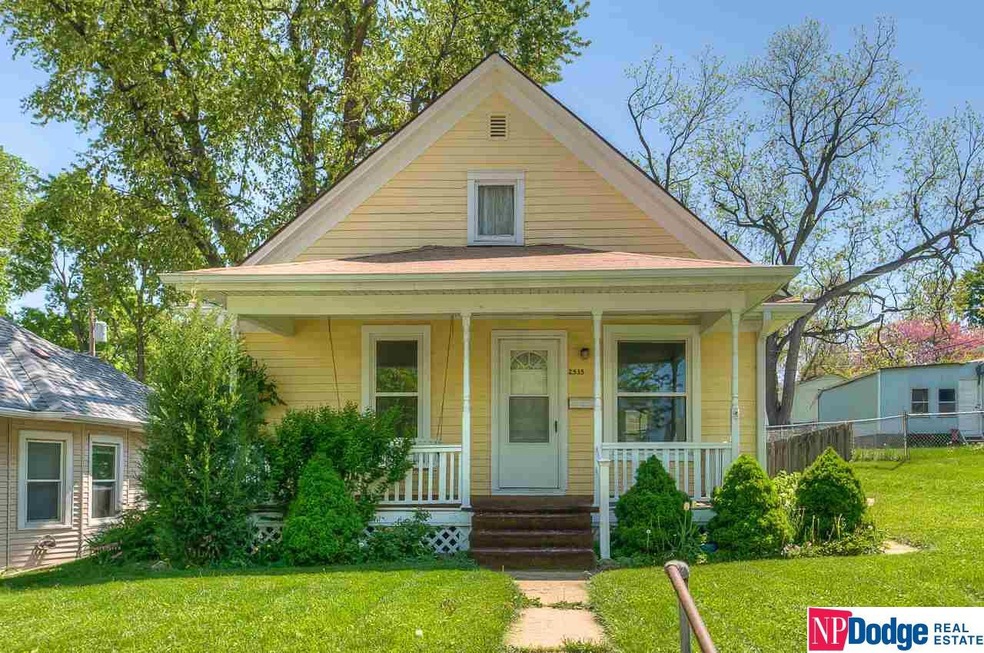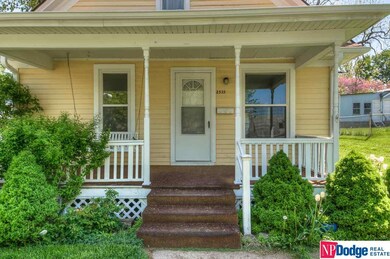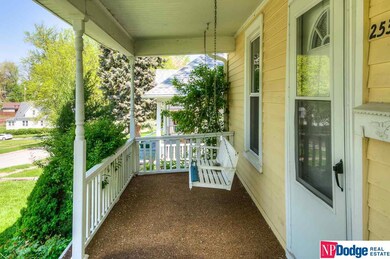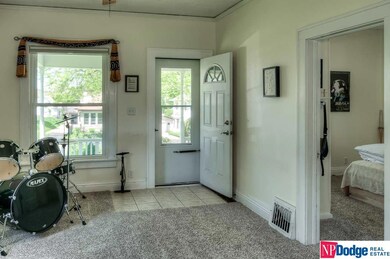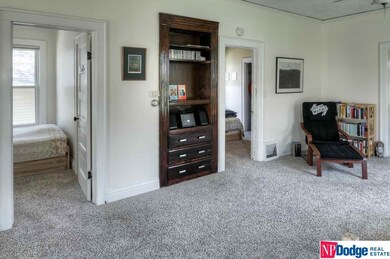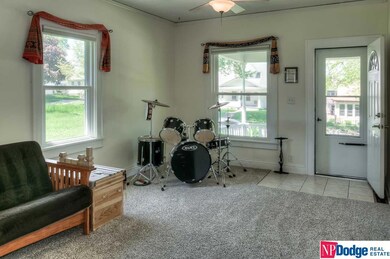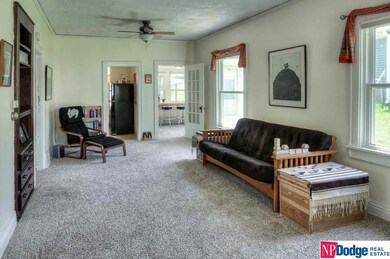
2535 N 64th St Omaha, NE 68104
Benson NeighborhoodHighlights
- Ranch Style House
- Porch
- Forced Air Heating and Cooling System
- No HOA
- Shed
- Ceiling Fan
About This Home
As of May 2019Contract pending. On market for backup offers. Cute, cute house in desirable Benson. Walking distance to bars, restaurants, and shopping. Newer gutters, carpet 2018 and all new windows 2018. Move in ready. Storage shed and parking pad in rear off alley. Loved and well maintained home.
Last Agent to Sell the Property
NP Dodge RE Sales Inc 86Dodge Brokerage Phone: 402-706-9949 License #0980632

Co-Listed By
NP Dodge RE Sales Inc 86Dodge Brokerage Phone: 402-706-9949 License #0874220
Home Details
Home Type
- Single Family
Est. Annual Taxes
- $1,479
Year Built
- Built in 1906
Lot Details
- Lot Dimensions are 50 x 128
- Wood Fence
- Chain Link Fence
Parking
- Off-Street Parking
Home Design
- Ranch Style House
- Block Foundation
- Composition Roof
- Hardboard
Interior Spaces
- 884 Sq Ft Home
- Ceiling Fan
- Window Treatments
- Dining Area
- Oven
- Basement
Flooring
- Wall to Wall Carpet
- Vinyl
Bedrooms and Bathrooms
- 3 Bedrooms
- 1 Full Bathroom
Outdoor Features
- Shed
- Porch
Schools
- Benson West Elementary School
- Monroe Middle School
- Benson High School
Utilities
- Forced Air Heating and Cooling System
- Heating System Uses Gas
Community Details
- No Home Owners Association
- Halcyon Heights Subdivision
Listing and Financial Details
- Assessor Parcel Number 1227090000
Ownership History
Purchase Details
Home Financials for this Owner
Home Financials are based on the most recent Mortgage that was taken out on this home.Purchase Details
Home Financials for this Owner
Home Financials are based on the most recent Mortgage that was taken out on this home.Map
Similar Homes in Omaha, NE
Home Values in the Area
Average Home Value in this Area
Purchase History
| Date | Type | Sale Price | Title Company |
|---|---|---|---|
| Warranty Deed | $100,000 | Dri Title & Escrow | |
| Warranty Deed | $85,000 | None Available |
Mortgage History
| Date | Status | Loan Amount | Loan Type |
|---|---|---|---|
| Open | $126,000 | New Conventional | |
| Closed | $75,000 | Future Advance Clause Open End Mortgage | |
| Closed | $25,000 | Future Advance Clause Open End Mortgage | |
| Previous Owner | $68,000 | Adjustable Rate Mortgage/ARM |
Property History
| Date | Event | Price | Change | Sq Ft Price |
|---|---|---|---|---|
| 05/31/2019 05/31/19 | Sold | $100,000 | 0.0% | $113 / Sq Ft |
| 05/17/2019 05/17/19 | For Sale | $100,000 | +17.6% | $113 / Sq Ft |
| 05/30/2014 05/30/14 | Sold | $85,000 | -5.6% | $96 / Sq Ft |
| 04/18/2014 04/18/14 | Pending | -- | -- | -- |
| 03/05/2014 03/05/14 | For Sale | $90,000 | -- | $102 / Sq Ft |
Tax History
| Year | Tax Paid | Tax Assessment Tax Assessment Total Assessment is a certain percentage of the fair market value that is determined by local assessors to be the total taxable value of land and additions on the property. | Land | Improvement |
|---|---|---|---|---|
| 2023 | $2,696 | $127,800 | $9,100 | $118,700 |
| 2022 | $2,034 | $95,300 | $9,100 | $86,200 |
| 2021 | $2,017 | $95,300 | $9,100 | $86,200 |
| 2020 | $1,634 | $76,300 | $9,100 | $67,200 |
| 2019 | $1,623 | $75,600 | $9,100 | $66,500 |
| 2018 | $1,479 | $68,800 | $9,100 | $59,700 |
| 2017 | $1,326 | $67,200 | $18,200 | $49,000 |
| 2016 | $1,326 | $61,800 | $12,800 | $49,000 |
| 2015 | $1,308 | $61,800 | $12,800 | $49,000 |
| 2014 | $1,308 | $61,800 | $12,800 | $49,000 |
Source: Great Plains Regional MLS
MLS Number: 21909576
APN: 2709-0000-12
- 2544 N 64th St
- 2507 N 65th St
- 2347 N 63rd St
- 2519 N 61st St
- 2701 N 61st St
- 6512 Maple St
- 2548 N 60th Ave
- 2820 N 66th St Unit 214
- 2308 N 61st St
- 2820 N 66th Ave Unit 319
- 6701 Lake St
- 2626 N 67th St
- 6223 Blondo St
- 2338 N 67th Ave
- 5822 Lake St
- 6062 Blondo St
- 6458 Decatur St
- 3218 N 66th St
- 3318 N 65th St
- 6104 Decatur St
