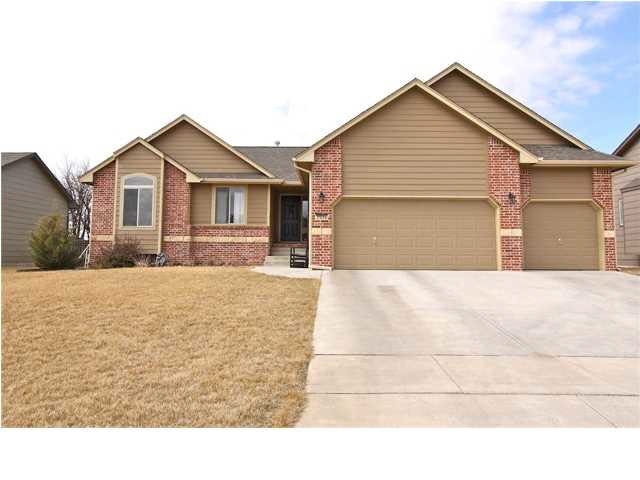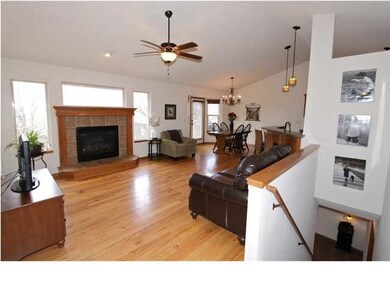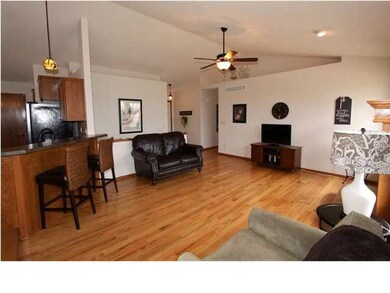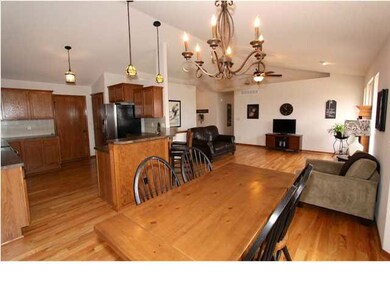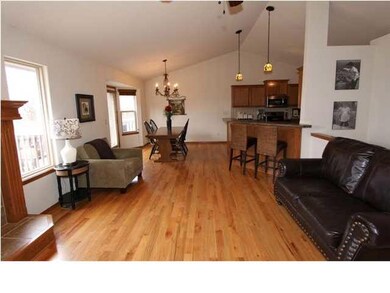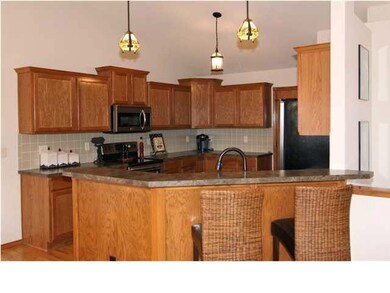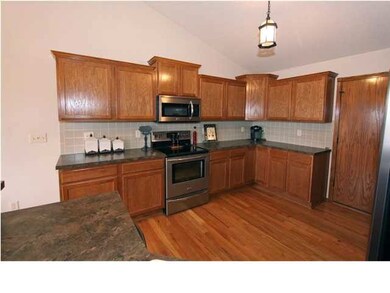
2535 N Sandstone St Andover, KS 67002
Highlights
- Community Lake
- Deck
- Vaulted Ceiling
- Robert M. Martin Elementary School Rated A
- Wooded Lot
- Ranch Style House
About This Home
As of July 2016BEAUTIFULLY DESIGNED HOME IN ANDOVER SCHOOL DISTRICT!! THIS HOME IS FANTASTIC - beautiful colors incorporated into the kitchen counter-tops and back-splash, fireplace, and carried through-out the wood floors, also with neutral paint and carpet colors. The open floor plan is great for gatherings or hanging out with the family. Notice the fabulous deck, great for enjoying the beautiful lush landscaping and private fenced backyard with tree lined lot. Basement is open with view-out, 1 bedroom, 1 bath and a possible 5th bedroom that is framed and ready to go . Enjoy quiet living in a desirable neighborhood with many wonderful amenities including 2 pools and a playground. You can really see the pride of ownership and care that has been taken in the home by owner. An exceptional choice for your next home!!
Last Agent to Sell the Property
Reece Nichols South Central Kansas License #00224939 Listed on: 02/24/2014

Last Buyer's Agent
Kimberly Brace
J.P. Weigand & Sons License #00050276

Home Details
Home Type
- Single Family
Est. Annual Taxes
- $3,470
Year Built
- Built in 2009
Lot Details
- 9,548 Sq Ft Lot
- Wrought Iron Fence
- Sprinkler System
- Wooded Lot
HOA Fees
- $30 Monthly HOA Fees
Home Design
- Ranch Style House
- Brick or Stone Mason
- Frame Construction
- Composition Roof
- Masonry
Interior Spaces
- Vaulted Ceiling
- Gas Fireplace
- Family Room
- Living Room with Fireplace
- Combination Kitchen and Dining Room
Kitchen
- Breakfast Bar
- Oven or Range
- Electric Cooktop
- Microwave
- Dishwasher
- Disposal
Bedrooms and Bathrooms
- 4 Bedrooms
- En-Suite Primary Bedroom
- Separate Shower in Primary Bathroom
Laundry
- Laundry on main level
- 220 Volts In Laundry
Finished Basement
- Basement Fills Entire Space Under The House
- Bedroom in Basement
- Finished Basement Bathroom
- Basement Storage
Home Security
- Storm Windows
- Storm Doors
Parking
- 3 Car Attached Garage
- Garage Door Opener
Outdoor Features
- Deck
- Rain Gutters
Schools
- Martin Elementary School
- Andover Middle School
- Andover High School
Utilities
- Forced Air Heating and Cooling System
- Heating System Uses Gas
Community Details
Overview
- Association fees include gen. upkeep for common ar, recreation facility
- $150 HOA Transfer Fee
- Copper Crest Subdivision
- Community Lake
Recreation
- Community Pool
Ownership History
Purchase Details
Home Financials for this Owner
Home Financials are based on the most recent Mortgage that was taken out on this home.Purchase Details
Purchase Details
Purchase Details
Purchase Details
Purchase Details
Similar Homes in Andover, KS
Home Values in the Area
Average Home Value in this Area
Purchase History
| Date | Type | Sale Price | Title Company |
|---|---|---|---|
| Warranty Deed | -- | Security 1St Title | |
| Quit Claim Deed | -- | -- | |
| Quit Claim Deed | -- | -- | |
| Joint Tenancy Deed | -- | -- | |
| Joint Tenancy Deed | -- | -- | |
| Warranty Deed | -- | -- |
Property History
| Date | Event | Price | Change | Sq Ft Price |
|---|---|---|---|---|
| 07/22/2016 07/22/16 | Sold | -- | -- | -- |
| 06/11/2016 06/11/16 | Pending | -- | -- | -- |
| 06/03/2016 06/03/16 | For Sale | $215,000 | 0.0% | $91 / Sq Ft |
| 04/30/2014 04/30/14 | Sold | -- | -- | -- |
| 04/05/2014 04/05/14 | Pending | -- | -- | -- |
| 02/24/2014 02/24/14 | For Sale | $215,000 | -- | $95 / Sq Ft |
Tax History Compared to Growth
Tax History
| Year | Tax Paid | Tax Assessment Tax Assessment Total Assessment is a certain percentage of the fair market value that is determined by local assessors to be the total taxable value of land and additions on the property. | Land | Improvement |
|---|---|---|---|---|
| 2025 | $72 | $40,143 | $4,038 | $36,105 |
| 2024 | $72 | $39,284 | $3,219 | $36,065 |
| 2023 | $7,496 | $40,423 | $3,219 | $37,204 |
| 2022 | $7,458 | $32,644 | $2,366 | $30,278 |
| 2021 | $4,154 | $27,681 | $2,366 | $25,315 |
| 2020 | $6,280 | $26,439 | $2,366 | $24,073 |
| 2019 | $6,162 | $25,427 | $1,952 | $23,475 |
| 2018 | $6,035 | $24,785 | $1,952 | $22,833 |
| 2017 | $5,880 | $23,805 | $1,952 | $21,853 |
| 2014 | -- | $185,650 | $16,970 | $168,680 |
Agents Affiliated with this Home
-

Seller's Agent in 2016
Sherrie Bieberle
Berkshire Hathaway PenFed Realty
(316) 619-2940
45 Total Sales
-

Buyer's Agent in 2016
Christy Needles
Berkshire Hathaway PenFed Realty
(316) 516-4591
70 in this area
654 Total Sales
-
D
Seller's Agent in 2014
Dee Dee Krehbiel
Reece Nichols South Central Kansas
(316) 880-1358
1 in this area
81 Total Sales
-
K
Buyer's Agent in 2014
Kimberly Brace
J.P. Weigand & Sons
Map
Source: South Central Kansas MLS
MLS Number: 363589
APN: 303-06-0-10-03-005-00-0
- 2542 N Emerald Ct
- 2513 N Emerald Ct
- 2501 N Emerald Ct
- 2442 N Sandstone St
- 2626 N Bluestone St
- 1029 W Silverstone Ct
- 802 W Slate St
- 2519 N Bluestone St
- 2513 N Bluestone St
- 2502 N Bluestone St
- 2528 N Fieldstone St
- 2351 N Sandstone St
- 1206 W Lakeway Ct
- 2340 N Lakeview Ct
- 1226 W Lakeway Ct
- 1213 W Lakeway Ct
- 704 W Cornerstone Ct
- 2204 N Stonegate Cir
- 207 W Capstone Ct
- 336 W Boxthorn Dr
