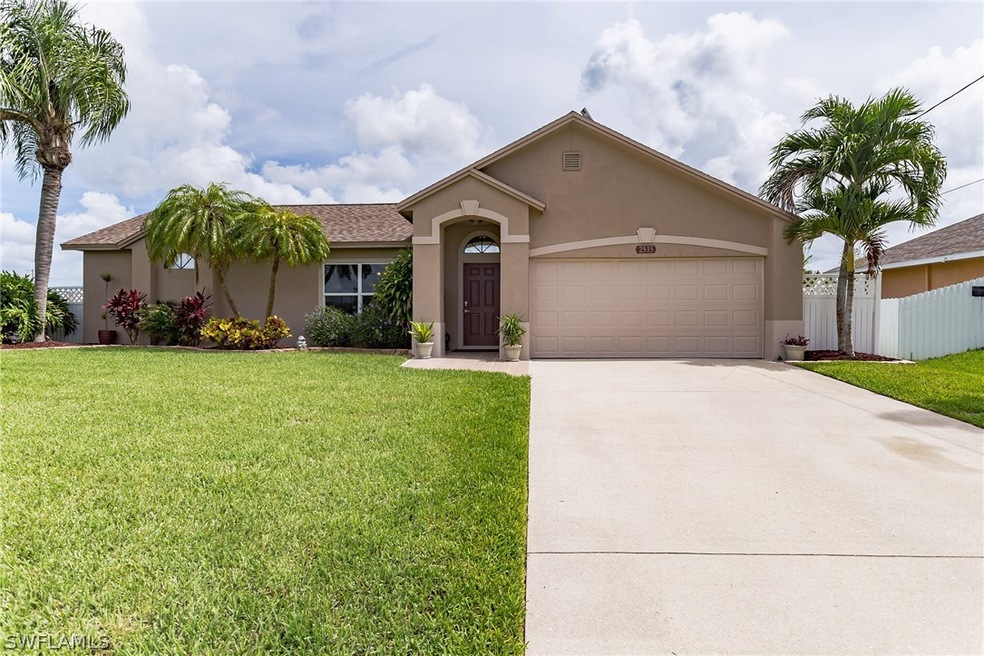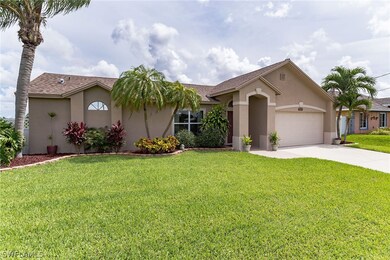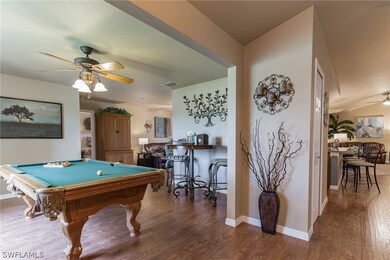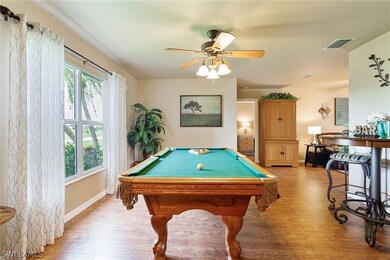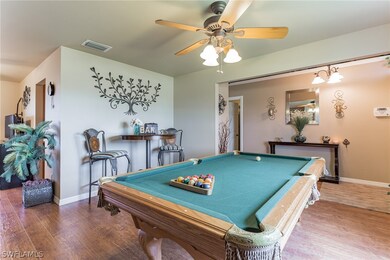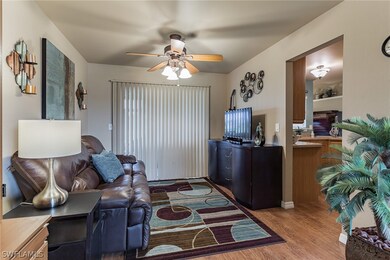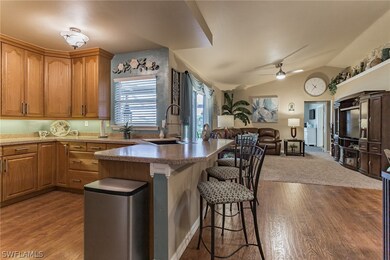
2535 NW 6th Terrace Cape Coral, FL 33993
Burnt Store NeighborhoodHighlights
- In Ground Pool
- Two Primary Bedrooms
- No HOA
- Cape Elementary School Rated A-
- Hydromassage or Jetted Bathtub
- Skylights
About This Home
As of June 2025Amazing 4 bd/ 3 ba home with a great, open layout, screened-in pool lanai in awesome Cape Coral location! Upon entry, you’re ushered into a wonderful living area, complete with premium laminate flooring throughout, a large picture window with excellent natural light, which flows onward to a formal sitting area with sliding door access to the huge screened lanai with pavers, and pool. Connected is the gourmet kitchen — this space is a chef’s dream. With a super functional U-shape and equipped with durable laminate countertops, cabinets galore and like-new stainless steel appliances, this kitchen is where you can manifest all your culinary dreams. Head to the back lanai for a beautiful, pool-side oasis — the covered patio lanai offers a retreat from the Florida sun and has plenty of room for tables and chairs, and it overlooks the screened-in, in-ground pool — the ideal entertainer’s backyard! Other features: Central A/C, forced air heating, two-car garage. The garage has been converted into an air conditioned storage/workroom and could easily be changed back to a regular garage. Several hurricane windows, shutters and garage door, new paint, new roof are all amazing extra features.
Last Agent to Sell the Property
Homecoin.com License #182021307 Listed on: 08/11/2021
Home Details
Home Type
- Single Family
Est. Annual Taxes
- $1,905
Year Built
- Built in 1990
Lot Details
- 0.25 Acre Lot
- Lot Dimensions are 80 x 125 x 80 x 125
- South Facing Home
- Rectangular Lot
- Sprinkler System
- Property is zoned R1-D
Parking
- 2 Car Attached Garage
- Driveway
Home Design
- Wood Frame Construction
- Shingle Roof
- Stucco
Interior Spaces
- 2,187 Sq Ft Home
- 1-Story Property
- Tray Ceiling
- Ceiling Fan
- Skylights
- Tinted Windows
- Shutters
- Entrance Foyer
- Open Floorplan
Kitchen
- Breakfast Bar
- Self-Cleaning Oven
- Range
- Microwave
- Freezer
- Ice Maker
- Dishwasher
Flooring
- Carpet
- Laminate
- Tile
Bedrooms and Bathrooms
- 4 Bedrooms
- Double Master Bedroom
- Split Bedroom Floorplan
- Walk-In Closet
- 3 Full Bathrooms
- Dual Sinks
- Hydromassage or Jetted Bathtub
- Multiple Shower Heads
- Separate Shower
Laundry
- Dryer
- Washer
Home Security
- Impact Glass
- Fire and Smoke Detector
Pool
- In Ground Pool
- Outdoor Shower
- Screen Enclosure
Outdoor Features
- Patio
Schools
- J. Colin English Elementary School
- Trafalgar Middle School
- Ida S. Baker High School
Utilities
- Central Heating and Cooling System
- Well
- Water Softener
- Septic Tank
- High Speed Internet
- Cable TV Available
Community Details
- No Home Owners Association
Listing and Financial Details
- Legal Lot and Block 51 / 4016
- Assessor Parcel Number 08-44-23-C2-04016.0510
Ownership History
Purchase Details
Home Financials for this Owner
Home Financials are based on the most recent Mortgage that was taken out on this home.Purchase Details
Home Financials for this Owner
Home Financials are based on the most recent Mortgage that was taken out on this home.Purchase Details
Home Financials for this Owner
Home Financials are based on the most recent Mortgage that was taken out on this home.Similar Homes in Cape Coral, FL
Home Values in the Area
Average Home Value in this Area
Purchase History
| Date | Type | Sale Price | Title Company |
|---|---|---|---|
| Warranty Deed | $445,000 | None Listed On Document | |
| Warranty Deed | $460,000 | Landsel Title | |
| Warranty Deed | $415,000 | Iron Crest National Ttl Agcy |
Mortgage History
| Date | Status | Loan Amount | Loan Type |
|---|---|---|---|
| Open | $220,000 | Credit Line Revolving | |
| Previous Owner | $450,000 | New Conventional | |
| Previous Owner | $394,250 | New Conventional | |
| Previous Owner | $101,868 | New Conventional | |
| Previous Owner | $60,000 | Credit Line Revolving | |
| Previous Owner | $101,600 | New Conventional |
Property History
| Date | Event | Price | Change | Sq Ft Price |
|---|---|---|---|---|
| 06/30/2025 06/30/25 | Pending | -- | -- | -- |
| 06/12/2025 06/12/25 | Sold | $445,000 | 0.0% | $203 / Sq Ft |
| 05/02/2025 05/02/25 | Price Changed | $444,900 | -3.3% | $203 / Sq Ft |
| 03/24/2025 03/24/25 | Price Changed | $459,900 | -1.1% | $210 / Sq Ft |
| 02/25/2025 02/25/25 | Price Changed | $464,900 | -1.1% | $213 / Sq Ft |
| 02/04/2025 02/04/25 | Price Changed | $469,900 | -1.1% | $215 / Sq Ft |
| 01/11/2025 01/11/25 | For Sale | $474,900 | +3.2% | $217 / Sq Ft |
| 04/11/2022 04/11/22 | Sold | $460,000 | 0.0% | $210 / Sq Ft |
| 03/12/2022 03/12/22 | Pending | -- | -- | -- |
| 03/09/2022 03/09/22 | For Sale | $460,000 | +10.8% | $210 / Sq Ft |
| 09/23/2021 09/23/21 | Sold | $415,000 | 0.0% | $190 / Sq Ft |
| 09/23/2021 09/23/21 | Pending | -- | -- | -- |
| 08/11/2021 08/11/21 | For Sale | $415,000 | -- | $190 / Sq Ft |
Tax History Compared to Growth
Tax History
| Year | Tax Paid | Tax Assessment Tax Assessment Total Assessment is a certain percentage of the fair market value that is determined by local assessors to be the total taxable value of land and additions on the property. | Land | Improvement |
|---|---|---|---|---|
| 2024 | $5,907 | $361,628 | $31,439 | $273,115 |
| 2023 | $6,278 | $385,350 | $28,298 | $314,829 |
| 2022 | $6,172 | $347,209 | $30,730 | $316,479 |
| 2021 | $1,906 | $230,483 | $9,100 | $221,383 |
| 2020 | $1,905 | $114,369 | $0 | $0 |
| 2019 | $1,837 | $111,798 | $0 | $0 |
| 2018 | $1,747 | $106,159 | $0 | $0 |
| 2017 | $1,724 | $103,976 | $0 | $0 |
| 2016 | $1,665 | $175,503 | $8,000 | $167,503 |
| 2015 | $1,652 | $158,101 | $7,800 | $150,301 |
| 2014 | -- | $148,807 | $5,922 | $142,885 |
| 2013 | -- | $135,205 | $4,400 | $130,805 |
Agents Affiliated with this Home
-
Paula Hellenbrand

Seller's Agent in 2025
Paula Hellenbrand
Encore Realty Services Inc
(239) 770-4722
24 in this area
424 Total Sales
-
Richard Hellenbrand

Seller Co-Listing Agent in 2025
Richard Hellenbrand
Encore Realty Services Inc
(239) 542-4600
17 in this area
294 Total Sales
-
Andrew McNeil

Buyer's Agent in 2025
Andrew McNeil
Hunt Brothers Realty, Inc.
(941) 302-4417
2 in this area
77 Total Sales
-
Christopher Hunt

Buyer Co-Listing Agent in 2025
Christopher Hunt
Hunt Brothers Realty, Inc.
(941) 232-9614
3 in this area
232 Total Sales
-
Melodie Hagopian

Seller's Agent in 2022
Melodie Hagopian
LPT Realty, LLC
(239) 222-8404
9 in this area
83 Total Sales
-
Allan Lewis Pa

Seller Co-Listing Agent in 2022
Allan Lewis Pa
BB&C Realty
(239) 707-5552
11 in this area
140 Total Sales
Map
Source: Florida Gulf Coast Multiple Listing Service
MLS Number: 221058712
APN: 08-44-23-C2-04016.0510
- 2524 NW 7th St
- 2521 NW 6th St
- 2903 NW 6th Terrace
- 2532 NW 6th Terrace
- 2528 NW 7th Terrace
- 2507 NW 7th St
- 2507 NW 7th Terrace
- 2509 NW 6th St
- 2434 NW 6th Terrace
- 2508 Tropicana Pkwy W
- 2439 NW 6th St
- 2469 Tropicana Pkwy W
- 2451 Tropicana Pkwy W
- 523 NW 25th Place
- 2700 NW 6th St
- 2435 Tropicana Pkwy W
- 515 NW 27th Ave
- 625 NW 24th Place
- 2705 NW 5th Terrace
- 506 NW 26th Place
