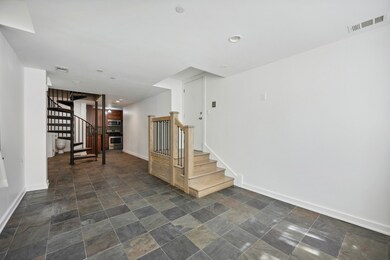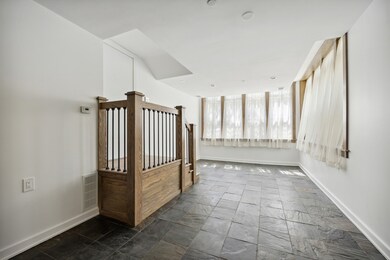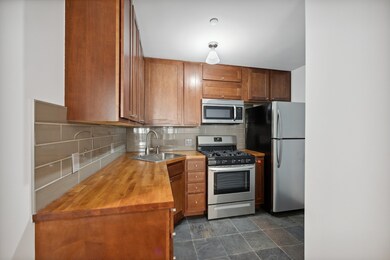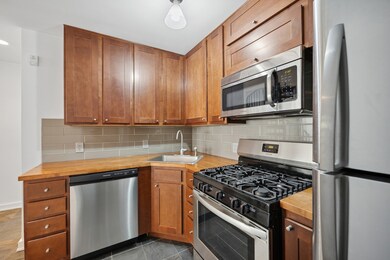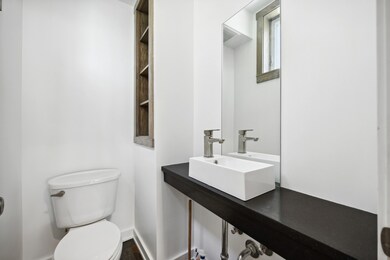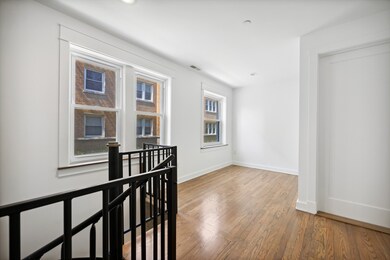
Estimated Value: $259,807 - $306,000
Highlights
- Wood Flooring
- 2-minute walk to Evanston Central Street Station
- Double Pane Windows
- Kingsley Elementary School Rated A-
- Home Office
- 3-minute walk to Independence Park
About This Home
As of July 2023This stunning 2 Story condo has just been completely renovated and is ideally located near the Central Street shops, restaurants, and Train station. As you enter this wonderful condo you see a wall of new windows that bring in great light to the living and dining rooms. There is awesome new woodwork throughout the unit that includes natural oak trim on the windows. All new KITCHEN features classic butcher block counters, beautiful glass tile backsplash, stainless steel appliances, and shaker style hardwood cabinets. The FIRST FLOOR has gorgeous blue stone flooring, half bath with honed granite counter, many tall new windows, recessed lighting, and tall ceilings. The SECOND FLOOR features all new hardwood floors, an office space, big bedroom with good closet space, new bath with subway wall tiles, and an in-unit laundry room. This unit has central air, a highly efficient furnace, fire sprinklers, big storage area, and updated mechanicals. Enjoy the awesome location where you can walk to many exceptional restaurants, NU's Ryan field, the Metra and El train lines, and many great shops. Move right in and call this amazing, stylish condo home!
Last Agent to Sell the Property
Jameson Sotheby's International Realty License #475097425 Listed on: 05/09/2023

Property Details
Home Type
- Condominium
Est. Annual Taxes
- $8,757
Year Built
- Built in 1920 | Remodeled in 2023
Lot Details
- 0.46
HOA Fees
- $326 Monthly HOA Fees
Home Design
- Brick Exterior Construction
Interior Spaces
- 3-Story Property
- Ceiling height of 10 feet or more
- Double Pane Windows
- Family Room
- Combination Dining and Living Room
- Home Office
Kitchen
- Range
- Microwave
- Dishwasher
Flooring
- Wood
- Slate Flooring
Bedrooms and Bathrooms
- 1 Bedroom
- 1 Potential Bedroom
Laundry
- Laundry Room
- Laundry on upper level
- Washer and Dryer Hookup
Home Security
Schools
- Kingsley Elementary School
- Haven Middle School
- Evanston Twp High School
Utilities
- Forced Air Heating and Cooling System
- Humidifier
- Heating System Uses Natural Gas
- Lake Michigan Water
Community Details
Overview
- Association fees include water, insurance, exterior maintenance, lawn care, scavenger, snow removal
- 39 Units
- David Merel Association, Phone Number (847) 677-2288
- Property managed by Merel Realty
Amenities
- Community Storage Space
Pet Policy
- Dogs and Cats Allowed
Security
- Resident Manager or Management On Site
- Carbon Monoxide Detectors
- Fire Sprinkler System
Ownership History
Purchase Details
Home Financials for this Owner
Home Financials are based on the most recent Mortgage that was taken out on this home.Purchase Details
Home Financials for this Owner
Home Financials are based on the most recent Mortgage that was taken out on this home.Purchase Details
Home Financials for this Owner
Home Financials are based on the most recent Mortgage that was taken out on this home.Purchase Details
Similar Homes in Evanston, IL
Home Values in the Area
Average Home Value in this Area
Purchase History
| Date | Buyer | Sale Price | Title Company |
|---|---|---|---|
| Tsurkis Milana | $245,000 | None Listed On Document | |
| Mclemore Rose | $29,500 | None Available | |
| Prairie Manor Closeout Llc | $1,800,000 | Ctcc | |
| Mbr Group Associates Ii Llc | -- | None Available |
Mortgage History
| Date | Status | Borrower | Loan Amount |
|---|---|---|---|
| Previous Owner | Prairie Manor Closeout Llc | $1,183,000 |
Property History
| Date | Event | Price | Change | Sq Ft Price |
|---|---|---|---|---|
| 07/06/2023 07/06/23 | Sold | $245,000 | -10.9% | -- |
| 05/11/2023 05/11/23 | Pending | -- | -- | -- |
| 05/09/2023 05/09/23 | For Sale | $275,000 | +832.2% | -- |
| 10/31/2012 10/31/12 | Sold | $29,500 | -40.4% | -- |
| 09/10/2012 09/10/12 | Pending | -- | -- | -- |
| 08/06/2012 08/06/12 | For Sale | $49,500 | -- | -- |
Tax History Compared to Growth
Tax History
| Year | Tax Paid | Tax Assessment Tax Assessment Total Assessment is a certain percentage of the fair market value that is determined by local assessors to be the total taxable value of land and additions on the property. | Land | Improvement |
|---|---|---|---|---|
| 2024 | $10,501 | $24,904 | $1,601 | $23,303 |
| 2023 | $10,501 | $45,210 | $3,557 | $41,653 |
| 2022 | $10,501 | $45,210 | $3,557 | $41,653 |
| 2021 | $8,757 | $33,000 | $3,556 | $29,444 |
| 2020 | $8,641 | $33,000 | $3,556 | $29,444 |
| 2019 | $8,698 | $37,125 | $3,556 | $33,569 |
| 2018 | $5,005 | $18,269 | $2,223 | $16,046 |
| 2017 | $4,875 | $18,269 | $2,223 | $16,046 |
| 2016 | $4,623 | $18,269 | $2,223 | $16,046 |
| 2015 | $4,875 | $18,180 | $2,134 | $16,046 |
| 2014 | $4,828 | $18,180 | $2,134 | $16,046 |
| 2013 | $4,717 | $18,180 | $2,134 | $16,046 |
Agents Affiliated with this Home
-
John Nash

Seller's Agent in 2023
John Nash
Jameson Sotheby's International Realty
(847) 338-2756
4 in this area
99 Total Sales
-
Ted Nash

Seller Co-Listing Agent in 2023
Ted Nash
Jameson Sotheby's International Realty
(312) 505-1959
4 in this area
82 Total Sales
-
Elina Margolina

Buyer's Agent in 2023
Elina Margolina
Chicagoland Brokers, Inc.
(312) 505-5946
1 in this area
15 Total Sales
-
Michael Thomas

Seller's Agent in 2012
Michael Thomas
@ Properties
(847) 322-6968
22 in this area
420 Total Sales
-
L
Buyer's Agent in 2012
Lisa Compean
Lisa A Compean
(847) 803-2225
About This Building
Map
Source: Midwest Real Estate Data (MRED)
MLS Number: 11778962
APN: 10-12-104-020-1004
- 2459 Prairie Ave Unit 2F
- 2457 Prairie Ave Unit 3C
- 2026 Harrison St
- 1821 Lincoln St
- 2645 Prairie Ave
- 2635 Poplar Ave
- 2222 Central St Unit 3
- 2228 Central St Unit 3
- 1915 Grant St
- 1809 Grant St
- 2761 Woodbine Ave
- 2741 Eastwood Ave
- 2400 Park Place
- 2423 Harrison St
- 1404 Lincoln St
- 1319 Lincoln St
- 2613 Central St Unit 1
- 1431 Noyes St
- 203 5th St
- 2623 Central St Unit 2E
- 2537 1/2 Prairie Ave Unit 3S
- 2541 Prairie Ave Unit 1N
- 2541 Prairie Ave Unit 2541
- 2541 Prairie Ave Unit 2541
- 2541 Prairie Ave Unit 2541
- 2541 Prairie Ave Unit 25412
- 2541 Prairie Ave Unit 25411
- 2535 Prairie Ave Unit 2535
- 2535 Prairie Ave Unit 2535
- 2535 Prairie Ave Unit 2535
- 2535 Prairie Ave Unit 25353
- 2535 Prairie Ave Unit 25352
- 2535 Prairie Ave Unit 25351S
- 2541 Prairie Ave Unit 25413
- 2541 Prairie Ave Unit 2541
- 2535 Prairie Ave Unit 1N
- 2537 1/2 Prairie Ave Unit 2S
- 2537 1/2 Prairie Ave
- 2535 Prairie Ave
- 2535 Prairie Ave Unit 3

