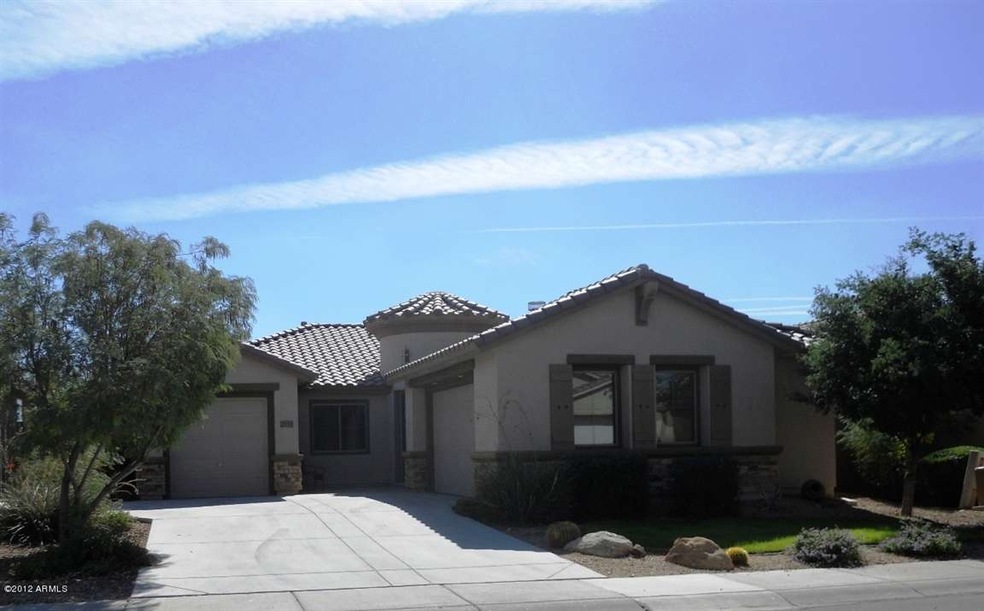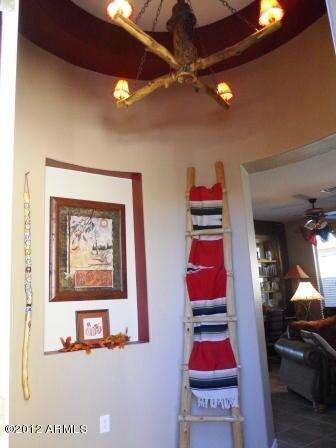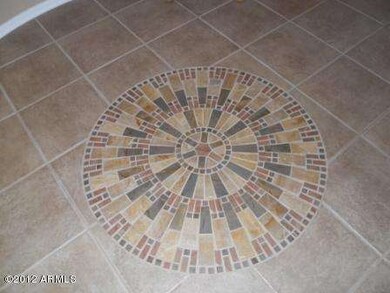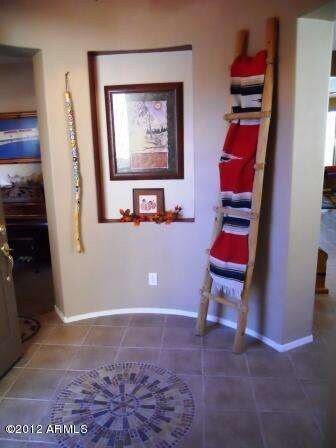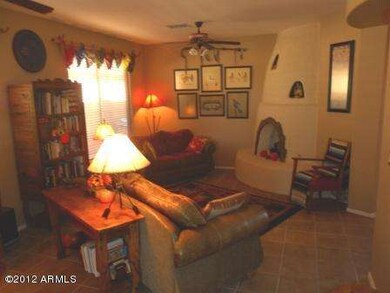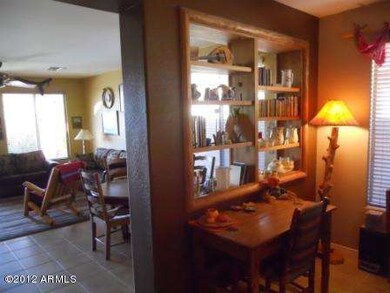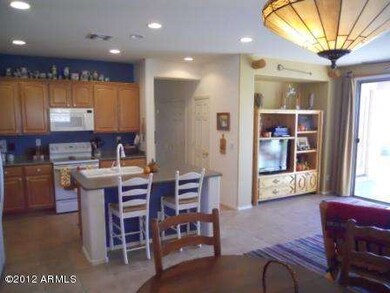
2535 W Shackleton Dr Phoenix, AZ 85086
Highlights
- Mountain View
- Clubhouse
- Private Yard
- Diamond Canyon Elementary School Rated A-
- Santa Barbara Architecture
- Community Pool
About This Home
As of August 2016Arizona charm at its best! A private courtyard entry leads you into the well thought-out detailing of the warm and inviting interior. Custom paint colors and tile flooring reflect the quiet beauty of the desert. The epitome of a desert lifestyle,the beehive style gas fireplace is a focal point in the living room. Arizona design touches also include: art niches; faux vega beam ends in the family room;and custom wood shelving in the accent wall. The roomy office has a closet allowing for a fourth bedroom configuration. The spacious master suite has an atrium door to the patio,master bath with dual sink vanity, garden soaking tub with separate shower,& large walk-in closet. Two additional bedrooms,a second full bath,& slate terraced back patio, make this home an AZ dream come true!
Last Agent to Sell the Property
Berkshire Hathaway HomeServices Arizona Properties License #SA637009000 Listed on: 11/19/2012

Last Buyer's Agent
Chris Prickett
Prickett Realty License #BR571396000
Home Details
Home Type
- Single Family
Est. Annual Taxes
- $1,805
Year Built
- Built in 2003
Lot Details
- 6,440 Sq Ft Lot
- Desert faces the front and back of the property
- Block Wall Fence
- Front and Back Yard Sprinklers
- Sprinklers on Timer
- Private Yard
- Grass Covered Lot
HOA Fees
- $79 Monthly HOA Fees
Parking
- 3 Car Direct Access Garage
- 2 Open Parking Spaces
- Garage Door Opener
Home Design
- Santa Barbara Architecture
- Wood Frame Construction
- Tile Roof
- Concrete Roof
- Stucco
Interior Spaces
- 1,915 Sq Ft Home
- 1-Story Property
- Ceiling height of 9 feet or more
- Ceiling Fan
- Gas Fireplace
- Living Room with Fireplace
- Mountain Views
Kitchen
- Eat-In Kitchen
- Breakfast Bar
- Built-In Microwave
- Kitchen Island
Flooring
- Carpet
- Tile
Bedrooms and Bathrooms
- 3 Bedrooms
- Primary Bathroom is a Full Bathroom
- 2 Bathrooms
- Dual Vanity Sinks in Primary Bathroom
Schools
- Anthem Elementary And Middle School
- Boulder Creek High School
Utilities
- Refrigerated Cooling System
- Heating System Uses Natural Gas
- High Speed Internet
Additional Features
- No Interior Steps
- Covered patio or porch
Listing and Financial Details
- Tax Lot 47
- Assessor Parcel Number 203-40-640
Community Details
Overview
- Association fees include ground maintenance, street maintenance
- Aam Association, Phone Number (623) 551-4603
- Built by Del Webb
- Anthem Parkside Subdivision
Amenities
- Clubhouse
- Recreation Room
Recreation
- Tennis Courts
- Community Playground
- Community Pool
- Bike Trail
Ownership History
Purchase Details
Home Financials for this Owner
Home Financials are based on the most recent Mortgage that was taken out on this home.Purchase Details
Home Financials for this Owner
Home Financials are based on the most recent Mortgage that was taken out on this home.Purchase Details
Similar Homes in Phoenix, AZ
Home Values in the Area
Average Home Value in this Area
Purchase History
| Date | Type | Sale Price | Title Company |
|---|---|---|---|
| Interfamily Deed Transfer | -- | Accommodation | |
| Interfamily Deed Transfer | -- | American Title Svc Agency Ll | |
| Warranty Deed | $261,000 | American Title Svc Agency Ll | |
| Cash Sale Deed | $210,650 | American Title Service Agenc | |
| Cash Sale Deed | $213,884 | Sun Title Agency Co | |
| Corporate Deed | -- | Sun Title Agency Co |
Mortgage History
| Date | Status | Loan Amount | Loan Type |
|---|---|---|---|
| Open | $228,142 | New Conventional | |
| Closed | $221,850 | New Conventional |
Property History
| Date | Event | Price | Change | Sq Ft Price |
|---|---|---|---|---|
| 08/26/2016 08/26/16 | Sold | $261,000 | -2.9% | $136 / Sq Ft |
| 07/19/2016 07/19/16 | Pending | -- | -- | -- |
| 06/21/2016 06/21/16 | Price Changed | $268,770 | -2.2% | $140 / Sq Ft |
| 06/20/2016 06/20/16 | Price Changed | $274,900 | -4.9% | $144 / Sq Ft |
| 04/23/2016 04/23/16 | For Sale | $289,000 | +37.2% | $151 / Sq Ft |
| 12/21/2012 12/21/12 | Sold | $210,650 | 0.0% | $110 / Sq Ft |
| 11/21/2012 11/21/12 | Pending | -- | -- | -- |
| 11/19/2012 11/19/12 | For Sale | $210,650 | -- | $110 / Sq Ft |
Tax History Compared to Growth
Tax History
| Year | Tax Paid | Tax Assessment Tax Assessment Total Assessment is a certain percentage of the fair market value that is determined by local assessors to be the total taxable value of land and additions on the property. | Land | Improvement |
|---|---|---|---|---|
| 2025 | $2,828 | $26,339 | -- | -- |
| 2024 | $2,660 | $25,085 | -- | -- |
| 2023 | $2,660 | $36,720 | $7,340 | $29,380 |
| 2022 | $2,542 | $25,700 | $5,140 | $20,560 |
| 2021 | $2,618 | $24,170 | $4,830 | $19,340 |
| 2020 | $2,561 | $22,380 | $4,470 | $17,910 |
| 2019 | $2,512 | $21,110 | $4,220 | $16,890 |
| 2018 | $2,432 | $20,380 | $4,070 | $16,310 |
| 2017 | $2,385 | $19,600 | $3,920 | $15,680 |
| 2016 | $2,045 | $18,170 | $3,630 | $14,540 |
| 2015 | $1,984 | $19,280 | $3,850 | $15,430 |
Agents Affiliated with this Home
-

Seller's Agent in 2016
Chris Prickett
Prickett Realty
(623) 297-2557
-

Buyer's Agent in 2016
Dustin Anzures
HomeSmart
(602) 509-9970
6 Total Sales
-
Debi Ecker

Seller's Agent in 2012
Debi Ecker
Berkshire Hathaway HomeServices Arizona Properties
(925) 984-4469
27 in this area
43 Total Sales
Map
Source: Arizona Regional Multiple Listing Service (ARMLS)
MLS Number: 4852573
APN: 203-40-640
- 2526 W Shackleton Dr
- 2586 W Shackleton Dr
- 2528 W Coyote Creek Dr Unit 45
- 2456 W Clearview Trail Unit 47
- 2534 W Fernwood Dr
- 2625 W Desert Hills Dr
- 39125 N 25th Ave
- 2724 W Fernwood Dr
- 2658 W Patagonia Way
- 2233 W Clearview Trail Unit 49
- 2527 W Kit Carson Trail Unit 25
- 2503 W Kit Carson Trail
- 40308 N High Noon Way
- 2342 W Owens Ct Unit 35
- 40325 N Graham Way Unit 25
- 2140 W Clearview Trail
- 2926 W Tanya Trail
- 2815 W Adventure Dr Unit 17
- 40446 N High Noon Way Unit 25
- 39302 N 30th Dr
