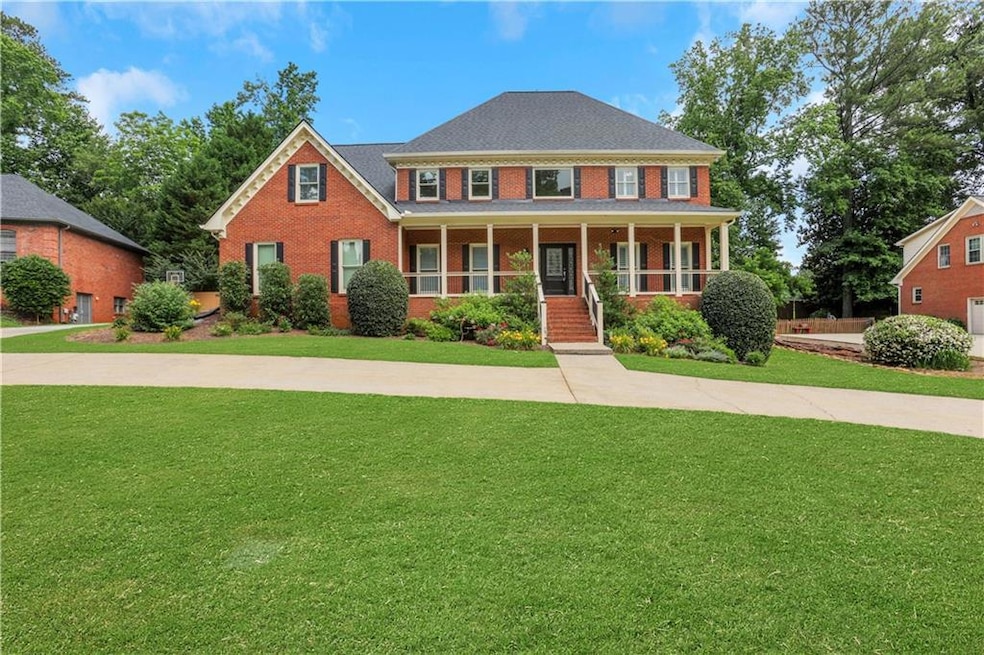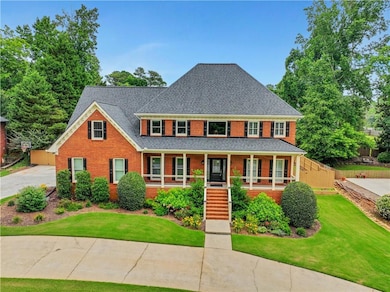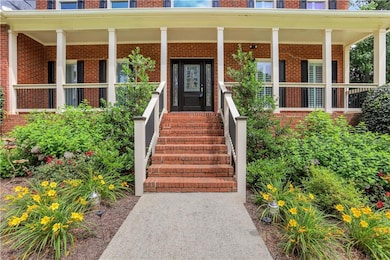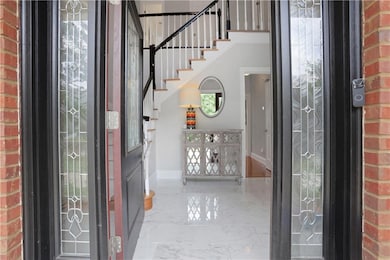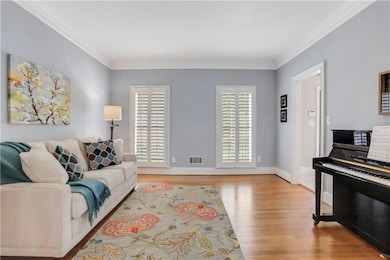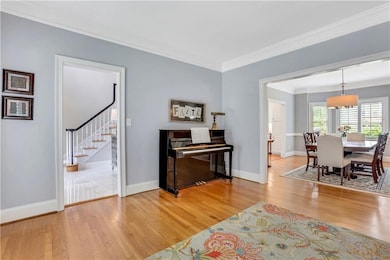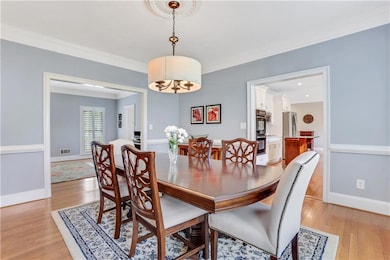PRICE IMPROVEMENT!!! Welcome to this beautifully updated 5-bedroom home, ideally situated on a level, professionally landscaped lot in the highly sought-after Brookwood school cluster. Every detail has been thoughtfully addressed by the current owners, making this home truly move-in ready. Enjoy peace of mind with major upgrades including: new roof, updated kitchen including countertops and backsplash, renovated bathrooms, new interior and exterior lighting, Pella windows throughout the main and upper levels, two new hot water heaters, upgraded HVAC systems, additional insulation for energy efficiency, Trex deck with a screened porch perfect for outdoor living, Level 2 EV charger for electric vehicles and much more. The full unfinished basement offers abundant storage or future finishing potential. Outside, the backyard has been cleared, leveled, and sodded, and is enclosed by a new privacy fence—perfect for relaxing or entertaining. Additional improvements include fresh paint, front door, rescreened back porch, garage door & opener, new door hardware, updated outlet switches, and more. The location is outstanding—just minutes from top-rated schools, parks, popular restaurants, and a variety of shopping options, making everyday convenience a given. Don't miss your opportunity to own this exceptionally cared-for home!

