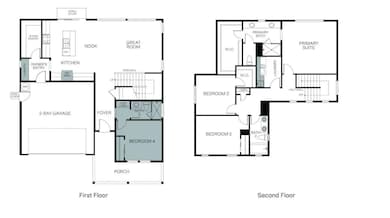
2536 Cedar Grove Ct Hanford, CA 93230
Highlights
- New Construction
- No HOA
- 2 Car Attached Garage
- Solar Power System
About This Home
As of June 2025Home will be completed in June 2025. This thoughtfully designed home blends style and functionality with an open-concept layout and well-planned features. A built-in bench with cubbies welcomes you in from the garage, offering a convenient drop zone for everyday essentials. The kitchen is both modern and inviting, featuring a stainless steel undermount sink, under-cabinet lighting, and pre-wiring for pendant lights above the island. A large walk-in pantry provides ample storage, while the sliding glass door leads to a covered patio, perfect for indoor-outdoor living. The first floor includes a guest bedroom and full bathroom, while upstairs, three additional bedrooms awaitincluding the spacious Primary Suite with a walk-in closet and an upgraded tile surround in the shower. All bedrooms are pre-wired for a ceiling fan, adding comfort and convenience. The laundry room is designed for efficiency, complete with base and upper cabinets plus a sink for added convenience.
Last Agent to Sell the Property
Ophelia Lopez
Woodside Homes of Fresno, Inc License #02067892 Listed on: 04/12/2025
Last Buyer's Agent
Ophelia Lopez
Woodside Homes of Fresno, Inc License #02067892 Listed on: 04/12/2025
Home Details
Home Type
- Single Family
Est. Annual Taxes
- $596
Parking
- 2 Car Attached Garage
Home Design
- New Construction
Interior Spaces
- 2,154 Sq Ft Home
- 2-Story Property
Kitchen
- Gas Range
- Built-In Microwave
- Dishwasher
Bedrooms and Bathrooms
- 4 Bedrooms
- 3 Full Bathrooms
Eco-Friendly Details
- Solar Power System
- Solar owned by a third party
Additional Features
- 5,838 Sq Ft Lot
- City Lot
Community Details
- No Home Owners Association
Ownership History
Purchase Details
Home Financials for this Owner
Home Financials are based on the most recent Mortgage that was taken out on this home.Similar Homes in Hanford, CA
Home Values in the Area
Average Home Value in this Area
Purchase History
| Date | Type | Sale Price | Title Company |
|---|---|---|---|
| Grant Deed | -- | Placer Title Company | |
| Grant Deed | $512,500 | Placer Title Company |
Mortgage History
| Date | Status | Loan Amount | Loan Type |
|---|---|---|---|
| Open | $379,999 | New Conventional |
Property History
| Date | Event | Price | Change | Sq Ft Price |
|---|---|---|---|---|
| 06/27/2025 06/27/25 | Sold | $487,842 | -0.4% | $226 / Sq Ft |
| 05/19/2025 05/19/25 | Pending | -- | -- | -- |
| 05/16/2025 05/16/25 | Price Changed | $489,999 | -3.7% | $227 / Sq Ft |
| 04/12/2025 04/12/25 | For Sale | $508,945 | -- | $236 / Sq Ft |
Tax History Compared to Growth
Tax History
| Year | Tax Paid | Tax Assessment Tax Assessment Total Assessment is a certain percentage of the fair market value that is determined by local assessors to be the total taxable value of land and additions on the property. | Land | Improvement |
|---|---|---|---|---|
| 2025 | $596 | $23,650 | $23,650 | -- |
| 2023 | $596 | $22,733 | $22,733 | -- |
Agents Affiliated with this Home
-
O
Seller's Agent in 2025
Ophelia Lopez
Woodside Homes of Fresno, Inc
Map
Source: Kings County Board of REALTORS®
MLS Number: 231872
APN: 009-550-053-000
- 2198 N Mitchell St
- 2190 N Mitchell St
- 2454 W Mallard Ln
- 2030 N Sherman St
- 2267 Muscat Place
- 2246 W Mallard Way
- 2328 Madeline Dr
- Lot 193 N Chateau Way
- 2115 W Van Gogh St Unit Bt204
- 2101 W Van Gogh St Unit Bt205
- 2108 W Van Gogh St Unit Bt223
- 2094 W Van Gogh St Unit Bt222
- 2073 W Van Gogh St Unit Bt207
- 2459 W Hampton Dr
- 2459 Vintage Place Unit Bt152
- 2020 W Bristol Ln
- 1938 W Van Gogh St
- 1977 W Ambassador Way
- 2608 W Cambridge St

