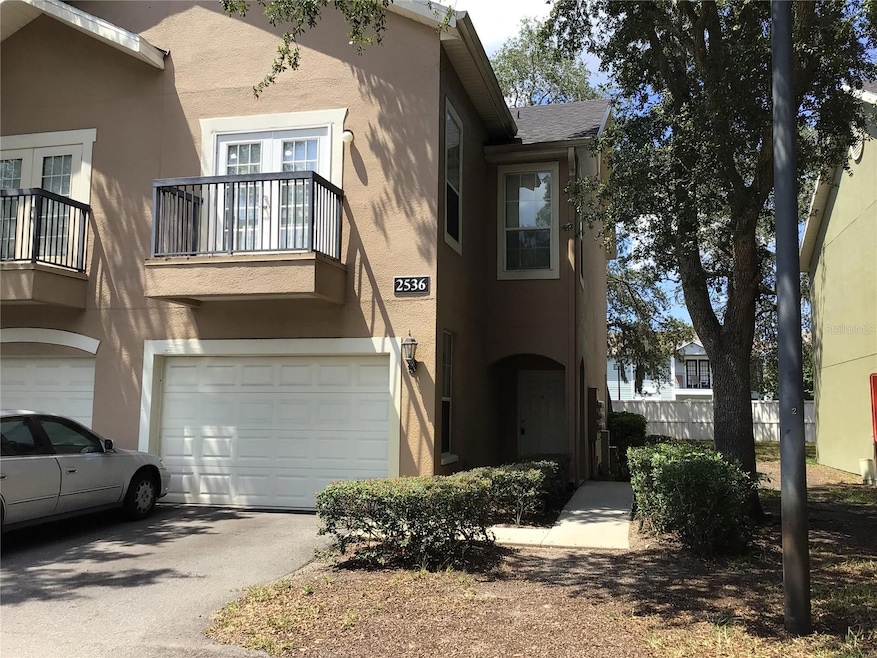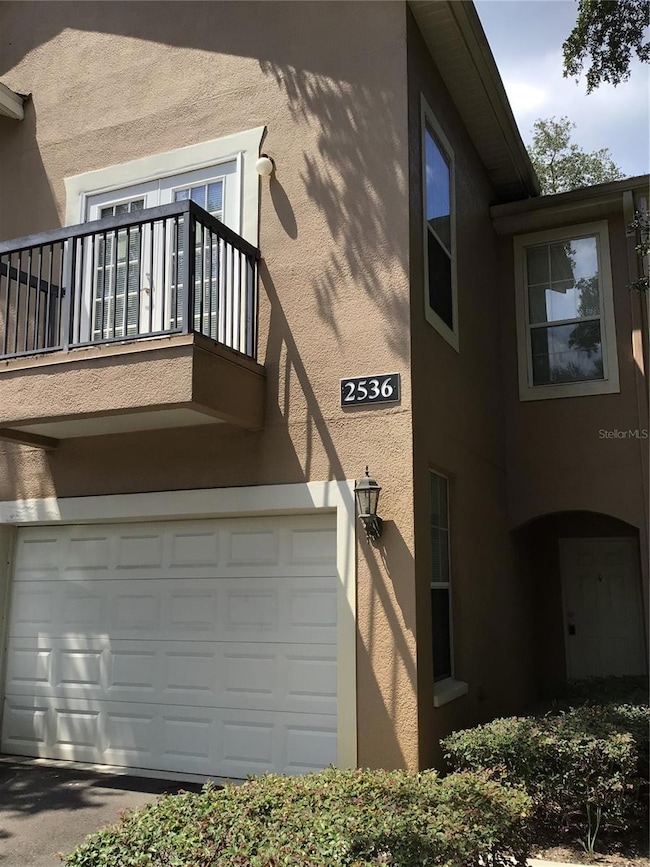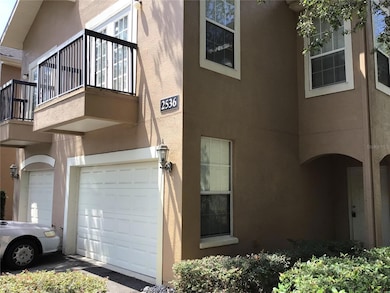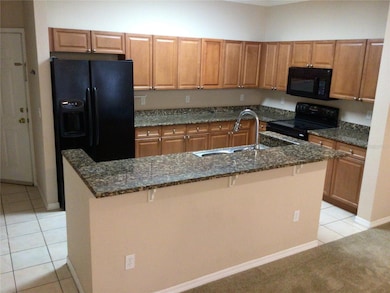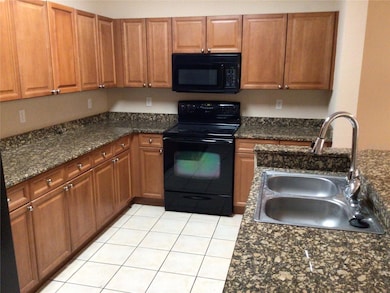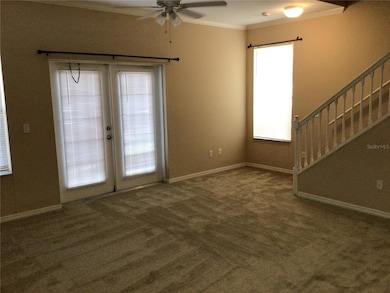2536 Lancien Ct Unit 5 Orlando, FL 32826
Estimated payment $2,418/month
Highlights
- Gated Community
- 1.88 Acre Lot
- High Ceiling
- University High School Rated A-
- End Unit
- Granite Countertops
About This Home
Price Reduction! Beautifull 3-bedroom, 2.5 bath Townhome with oversized one car garage in small, gated community of The Enclave at Oxford Place. Convenient to UCF, Waterford Lakes Town Center shopping, restaurants, AMC Movie theater, Lockheed Martin Defense Plant, 408 Expressway, beaches, Kennedy Space Center, and a lot more. Built in 2006 with tall solid wood cabinets, granite counters, long breakfast bar, newer kitchen appliances and high ceiling with ceiling fans. There are French doors to the patio. New carpeting throughout the home. There's also a half bathroom downstairs for you and your guests. The garage has an automatic garage door opener and window. All three bedrooms are upstairs along with the hall full bathroom and laundry closet with washer and dryer included. The #1 and #2 bedrooms are large with high ceilings with ceiling fans in all bedrooms. Bedroom #1 has a beautiful bath with garden tub with glass shower stall and double sinks. There are walk-in closets in 2 of the upstairs bedrooms. Both big bedrooms have balconies. The smaller bedroom is located across from the hall bathroom. End unit for more privacy and windows. New roof is only one year old. The building is scheduled to be painted by the condo association. Make an appointment today to see this beautiful townhome.
Listing Agent
PREMIUM PROPERTIES R.E SERVICE Brokerage Phone: 407-380-2800 License #3072293 Listed on: 06/19/2025

Townhouse Details
Home Type
- Townhome
Est. Annual Taxes
- $3,666
Year Built
- Built in 2006
Lot Details
- End Unit
- South Facing Home
- Irrigation Equipment
HOA Fees
- $395 Monthly HOA Fees
Parking
- 1 Car Attached Garage
- Garage Door Opener
- Driveway
- Guest Parking
Home Design
- Slab Foundation
- Shingle Roof
- Block Exterior
- Stucco
Interior Spaces
- 1,538 Sq Ft Home
- 2-Story Property
- High Ceiling
- Ceiling Fan
- Insulated Windows
- Blinds
- Rods
- French Doors
- Combination Dining and Living Room
- Home Security System
Kitchen
- Breakfast Bar
- Range
- Microwave
- Dishwasher
- Cooking Island
- Granite Countertops
- Solid Wood Cabinet
- Disposal
Flooring
- Carpet
- Ceramic Tile
Bedrooms and Bathrooms
- 3 Bedrooms
- Primary Bedroom Upstairs
- Split Bedroom Floorplan
- En-Suite Bathroom
- Bathtub With Separate Shower Stall
- Garden Bath
Laundry
- Laundry on upper level
- Dryer
- Washer
Accessible Home Design
- Accessible Approach with Ramp
- Accessible Entrance
Utilities
- Central Heating and Cooling System
- Underground Utilities
- Electric Water Heater
- Cable TV Available
Additional Features
- Energy-Efficient Windows
- Patio
Listing and Financial Details
- Visit Down Payment Resource Website
- Legal Lot and Block 50 / 1
- Assessor Parcel Number 15-22-31-2564-01-050
Community Details
Overview
- Association fees include maintenance structure, ground maintenance, maintenance, management, sewer, trash, water
- Beacon Management / Jacob Howe Association, Phone Number (407) 494-1099
- Visit Association Website
- Enclave At Oxford Place Subdivision
Pet Policy
- Pets Allowed
Security
- Gated Community
- Fire and Smoke Detector
Map
Home Values in the Area
Average Home Value in this Area
Tax History
| Year | Tax Paid | Tax Assessment Tax Assessment Total Assessment is a certain percentage of the fair market value that is determined by local assessors to be the total taxable value of land and additions on the property. | Land | Improvement |
|---|---|---|---|---|
| 2025 | $3,666 | $252,328 | -- | -- |
| 2024 | $3,359 | $229,389 | -- | -- |
| 2023 | $3,359 | $253,800 | $50,760 | $203,040 |
| 2022 | $2,866 | $199,900 | $39,980 | $159,920 |
| 2021 | $2,521 | $161,500 | $32,300 | $129,200 |
| 2020 | $2,268 | $153,800 | $30,760 | $123,040 |
| 2019 | $2,198 | $141,500 | $28,300 | $113,200 |
| 2018 | $2,117 | $141,500 | $28,300 | $113,200 |
| 2017 | $1,941 | $127,700 | $25,540 | $102,160 |
| 2016 | $1,860 | $123,000 | $24,600 | $98,400 |
| 2015 | $1,780 | $116,900 | $23,380 | $93,520 |
| 2014 | $1,428 | $80,400 | $16,080 | $64,320 |
Property History
| Date | Event | Price | List to Sale | Price per Sq Ft |
|---|---|---|---|---|
| 10/03/2025 10/03/25 | Price Changed | $325,000 | -3.0% | $211 / Sq Ft |
| 08/22/2025 08/22/25 | Price Changed | $335,000 | -1.5% | $218 / Sq Ft |
| 06/19/2025 06/19/25 | For Sale | $340,000 | -- | $221 / Sq Ft |
Purchase History
| Date | Type | Sale Price | Title Company |
|---|---|---|---|
| Special Warranty Deed | $111,150 | Landcastle Title Llc | |
| Special Warranty Deed | $227,700 | K E L Title Ins Agency Inc |
Mortgage History
| Date | Status | Loan Amount | Loan Type |
|---|---|---|---|
| Previous Owner | $182,160 | Fannie Mae Freddie Mac |
Source: Stellar MLS
MLS Number: O6317661
APN: 15-2231-2564-01-050
- 2493 Lancien Ct Unit 5
- 2519 Lancien Ct Unit 5
- 2550 N Alafaya Trail Unit 9201
- 2550 N Alafaya Trail Unit 4103
- 2550 N Alafaya Trail Unit 10301
- 2550 N Alafaya Trail Unit 2206
- 2722 Graduate Ct
- 2836 Hunt Club Ln Unit 2B
- 12338 Eastcove Dr
- 1893 Rouse Lake Rd
- 12381 Antonio Cir
- 11618 Sarita Ct
- 11602 Iroquois Trail
- 1320 Silverthorn Dr
- 1161 Hackberry Dr
- 2310 Rouse Rd
- 2316 Rouse Rd
- 10921 E Colonial Dr
- 11252 Cypress Leaf Dr
- 1101 Sophie Blvd
- 2495 Lancien Ct Unit 6
- 2513 Lancien Ct Unit 1
- 2519 Lancien Ct
- 2569 N Alafaya Trail Unit 135
- 2503 N Alafaya Trail Unit 1
- 2555 N Alafaya Trail Unit 105
- 2553 N Alafaya Trail Unit 102
- 12230 Fox Hound Ln
- 2550 N Alafaya Trail Unit 6211
- 2550 N Alafaya Trail Unit 10109
- 2550 N Alafaya Trail Unit 10305
- 2550 N Alafaya Trail Unit 3304
- 2550 N Alafaya Trail Unit 6207
- 12114 Graduate Dr
- 2635 College Knight Ct
- 2772 Gray Fox Ln
- 1805 Loftway Cir
- 12100 Renaissance Ct
- 2836 Hunt Club Ln Unit 2B
- 2836 Hunt Club Ln
