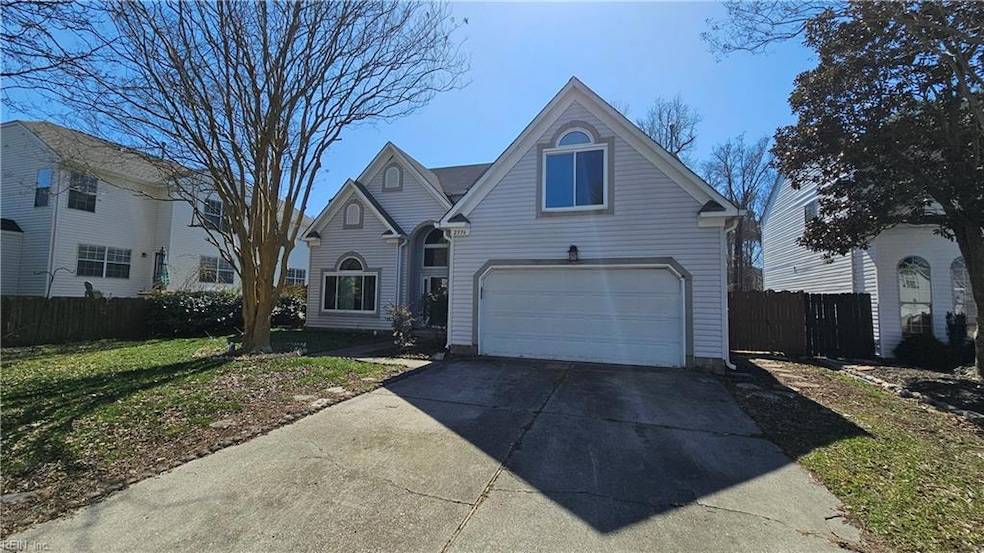
2536 Mulberry Loop Virginia Beach, VA 23456
Dam Neck NeighborhoodEstimated payment $3,559/month
Highlights
- In Ground Pool
- Traditional Architecture
- Walk-In Closet
- Strawbridge Elementary School Rated A
- Breakfast Area or Nook
- Entrance Foyer
About This Home
Discover the potential of this spacious 4-bedroom, 2.5-bathroom home nestled in Castleton! Featuring a formal dining room, cozy den, breakfast nook, and an attached 2-car garage, this home offers plenty of space for comfortable living. The primary suite boasts a walk-in closet, while ceiling fans throughout provide year-round comfort. Step outside to your private backyard retreat, complete with an in-ground pool. This home is ready for a little TLC to restore it to its full glory! Conveniently located near shopping, dining, and schools, this home is a fantastic opportunity to make your own. Don’t miss out—schedule your showing today!
Home Details
Home Type
- Single Family
Est. Annual Taxes
- $5,226
Year Built
- Built in 2000
Lot Details
- 10,685 Sq Ft Lot
- Wood Fence
- Property is zoned R10
HOA Fees
- $78 Monthly HOA Fees
Home Design
- Traditional Architecture
- Slab Foundation
- Asphalt Shingled Roof
- Vinyl Siding
Interior Spaces
- 2,752 Sq Ft Home
- 2-Story Property
- Ceiling Fan
- Gas Fireplace
- Window Treatments
- Entrance Foyer
- Washer and Dryer Hookup
Kitchen
- Breakfast Area or Nook
- Electric Range
- Microwave
- Dishwasher
Flooring
- Carpet
- Ceramic Tile
Bedrooms and Bathrooms
- 4 Bedrooms
- En-Suite Primary Bedroom
- Walk-In Closet
Parking
- 2 Car Attached Garage
- Garage Door Opener
- Driveway
Pool
- In Ground Pool
Schools
- Strawbridge Elementary School
- Corporate Landing Middle School
- Landstown High School
Utilities
- Forced Air Zoned Heating and Cooling System
- Heat Pump System
- Heating System Uses Natural Gas
- Gas Water Heater
- Cable TV Available
Community Details
- Castleton Subdivision
Map
Home Values in the Area
Average Home Value in this Area
Tax History
| Year | Tax Paid | Tax Assessment Tax Assessment Total Assessment is a certain percentage of the fair market value that is determined by local assessors to be the total taxable value of land and additions on the property. | Land | Improvement |
|---|---|---|---|---|
| 2024 | $5,334 | $538,800 | $195,000 | $343,800 |
| 2023 | $4,889 | $493,800 | $180,000 | $313,800 |
| 2022 | $4,529 | $457,500 | $146,000 | $311,500 |
| 2021 | $4,137 | $417,900 | $133,000 | $284,900 |
| 2020 | $3,981 | $391,300 | $126,000 | $265,300 |
| 2019 | $3,952 | $372,400 | $117,000 | $255,400 |
| 2018 | $3,733 | $372,400 | $117,000 | $255,400 |
| 2017 | $3,616 | $360,700 | $112,500 | $248,200 |
| 2016 | $3,587 | $362,300 | $112,500 | $249,800 |
| 2015 | $3,625 | $366,200 | $116,400 | $249,800 |
| 2014 | $2,968 | $346,500 | $116,400 | $230,100 |
Property History
| Date | Event | Price | Change | Sq Ft Price |
|---|---|---|---|---|
| 05/12/2025 05/12/25 | Pending | -- | -- | -- |
| 03/12/2025 03/12/25 | For Sale | $545,000 | -- | $198 / Sq Ft |
Purchase History
| Date | Type | Sale Price | Title Company |
|---|---|---|---|
| Trustee Deed | $475,723 | None Listed On Document | |
| Warranty Deed | $380,000 | Priority Title & Escrow Llc | |
| Deed | $285,000 | -- | |
| Deed | $184,751 | -- |
Mortgage History
| Date | Status | Loan Amount | Loan Type |
|---|---|---|---|
| Previous Owner | $453,509 | VA | |
| Previous Owner | $399,743 | VA | |
| Previous Owner | $395,604 | VA | |
| Previous Owner | $392,540 | VA | |
| Previous Owner | $228,000 | New Conventional | |
| Previous Owner | $175,500 | No Value Available |
About the Listing Agent

With over 20 years experience, 1000+ sold properties in VA and over 178 BILLION in closed sales volume, I have the experience to navigate just about any real estate transaction. I represent both buyers and sellers alike and have extensive experience working with banks on Pre-foreclosure, Short sales and REO liquidation.
Jon's Other Listings
Source: Real Estate Information Network (REIN)
MLS Number: 10573602
APN: 2405-21-0357
- 1961 Clifton Bridge Dr
- 1936 Clifton Bridge Dr
- 2617 Killey Ct
- 2504 Pine Needles Cir
- 1921 Dannemora Dr
- 1808 Kensal Green Dr
- 2513 Covent Garden Rd
- 1841 Riddlesworth Dr
- 2537 Springhaven Dr
- 2649 Springhaven Dr
- 2609 Luzerne Cir
- 1724 Placid Ct
- 2564 Springhaven Dr
- 1817 Saint Regis Cir
- 1720 Moon Valley Dr
- 1773 Olympic Dr
- 2640 Saint Regis Ln
- 2244 Sandy Woods Ln
- 1717 Mount Airy Ct
- 1920 Shady Ln
