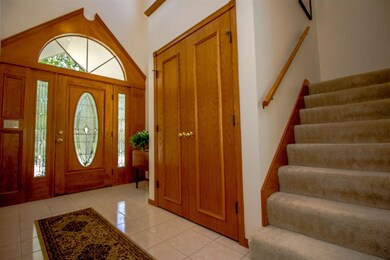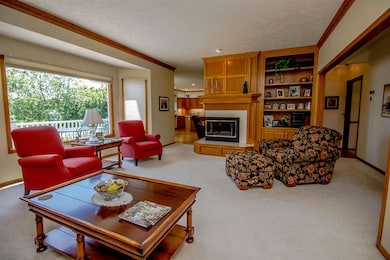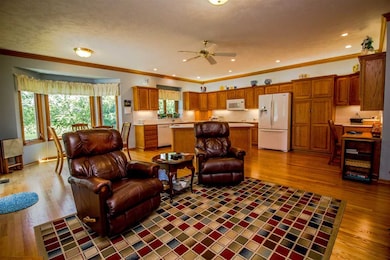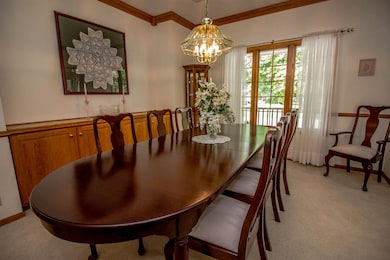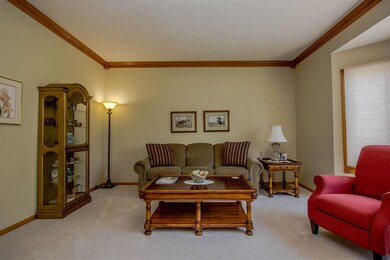
2536 N Tee Time Wichita, KS 67205
Reflection Ridge NeighborhoodEstimated Value: $480,456 - $553,000
Highlights
- Golf Course Community
- Community Lake
- Deck
- Maize South Elementary School Rated A-
- Clubhouse
- Family Room with Fireplace
About This Home
As of August 2018Impressive Custom Built – One Owner Reflection Ridge Home on an incredible golf course lot! Grand 2-story entry with a leaded glass door with matching sidelights & round-top transom above plus upgraded trim including recessed wood columns, celestial windows above entry, open rail stairway, large coat closet, and tile floor! Formal dining room with triple windows, chair rail, crown molding and sculptured ceiling! Great room with three-way woodburning fireplace with wood and tile face including wood panels to ceiling & gas starter, large bay windows and crown molding! Super updated kitchen with Custom Cupboards cabinetry, Quartz countertops, 2 lower & 2 upper lazy susans, huge island with roller trays, appliance garage, pantry, built-in desk, undercounter LED lighting, over cabinet lighting, 2 year old cooktop & microwave, newer dishwasher, crown molding, wood floor, can lighting and large breakfast nook with patio door to deck and bay windows! Hearth room that is open to the kitchen with built-in cabinets, wood floor, three-way fireplace and ceiling fan! Main floor guest bath with Quartz top countertop, linen and tile floor! Large m/f laundry with cabinetry, hanging rod, window and folding table! Upstairs master bedroom with bay picture windows, vaulted ceiling, plant shelf, can lighting, large walk-in closet with sweater rack! Super master bath with vaulted ceiling with plant shelf, soaker tub with window above, separate vanities, linen cabinet and a wet room with a 4’ shower, linen and tile floor! Bedrooms 2 with vaulted ceiling, double windows with round-top transom and two closets! Bedroom 3 with triple windows with seat and storage below plus a walk-in closet! Bedroom 4 with large walk-in closet with round-top window! Large hall bath with large 7ft double vanity and wet room with tub/shower including shower doors and tile floor! Basement family room with wood burning fireplace with gas logs, wood face to ceiling, built-in cabinets and bookcases on each side, large picture windows, pool table area and a spectacular wet bar with raised wood top, wood lower back, backbar with mirrors & fluted columns, wine rack & frig space plus viewout windows and patio doors to walkout patio! Bedroom 5 with triple viewout windows and can lighting! Basement bath with large vanity and tile floor! Updates include new 6-inch concrete siding, newer zoned A/C’s, newer class-4 roof and 1 year old water heater! Central Vacuum System! Large 3 garage with openers, door to yard and 12ft high ceiling! Sprinkler system and irrigation well! Spectacular golf course view from deck on the east side of the home!
Last Agent to Sell the Property
Coldwell Banker Plaza Real Estate License #BR00034316 Listed on: 06/25/2018

Home Details
Home Type
- Single Family
Est. Annual Taxes
- $4,427
Year Built
- Built in 1993
Lot Details
- 0.25 Acre Lot
- Sprinkler System
HOA Fees
- $28 Monthly HOA Fees
Home Design
- Traditional Architecture
- Frame Construction
- Composition Roof
Interior Spaces
- 2-Story Property
- Wet Bar
- Central Vacuum
- Vaulted Ceiling
- Ceiling Fan
- Multiple Fireplaces
- Wood Burning Fireplace
- Two Way Fireplace
- Fireplace With Gas Starter
- Attached Fireplace Door
- Window Treatments
- Family Room with Fireplace
- Living Room with Fireplace
- Formal Dining Room
- Wood Flooring
Kitchen
- Breakfast Bar
- Oven or Range
- Electric Cooktop
- Range Hood
- Microwave
- Dishwasher
- Kitchen Island
- Disposal
Bedrooms and Bathrooms
- 5 Bedrooms
- En-Suite Primary Bedroom
- Walk-In Closet
- Dual Vanity Sinks in Primary Bathroom
- Separate Shower in Primary Bathroom
Laundry
- Laundry Room
- Laundry on main level
- Dryer
- Washer
- 220 Volts In Laundry
Finished Basement
- Walk-Out Basement
- Basement Fills Entire Space Under The House
- Bedroom in Basement
- Finished Basement Bathroom
Home Security
- Home Security System
- Storm Windows
- Storm Doors
Parking
- 3 Car Attached Garage
- Garage Door Opener
Outdoor Features
- Deck
- Patio
- Rain Gutters
Schools
- Maize
- Maize South Middle School
- Maize South High School
Utilities
- Humidifier
- Forced Air Zoned Heating and Cooling System
- Heat Pump System
- Heating System Uses Gas
Listing and Financial Details
- Assessor Parcel Number 00249-591
Community Details
Overview
- Association fees include gen. upkeep for common ar
- Built by Mike George
- Reflection Ridge Subdivision
- Community Lake
- Greenbelt
Amenities
- Clubhouse
Recreation
- Golf Course Community
- Tennis Courts
- Community Playground
- Community Pool
- Jogging Path
Ownership History
Purchase Details
Home Financials for this Owner
Home Financials are based on the most recent Mortgage that was taken out on this home.Similar Homes in Wichita, KS
Home Values in the Area
Average Home Value in this Area
Purchase History
| Date | Buyer | Sale Price | Title Company |
|---|---|---|---|
| Mccoy James B | $349,900 | Security 1St Title |
Mortgage History
| Date | Status | Borrower | Loan Amount |
|---|---|---|---|
| Open | Mccoy James B | $332,405 |
Property History
| Date | Event | Price | Change | Sq Ft Price |
|---|---|---|---|---|
| 08/24/2018 08/24/18 | Sold | -- | -- | -- |
| 08/15/2018 08/15/18 | For Sale | $349,900 | 0.0% | $91 / Sq Ft |
| 07/01/2018 07/01/18 | Pending | -- | -- | -- |
| 06/28/2018 06/28/18 | Pending | -- | -- | -- |
| 06/25/2018 06/25/18 | For Sale | $349,900 | -- | $91 / Sq Ft |
Tax History Compared to Growth
Tax History
| Year | Tax Paid | Tax Assessment Tax Assessment Total Assessment is a certain percentage of the fair market value that is determined by local assessors to be the total taxable value of land and additions on the property. | Land | Improvement |
|---|---|---|---|---|
| 2023 | $5,663 | $41,284 | $7,188 | $34,096 |
| 2022 | $5,068 | $41,284 | $6,785 | $34,499 |
| 2021 | $4,996 | $40,768 | $5,405 | $35,363 |
| 2020 | $4,660 | $38,054 | $5,405 | $32,649 |
| 2019 | $4,144 | $33,879 | $5,405 | $28,474 |
| 2018 | $4,407 | $36,042 | $4,359 | $31,683 |
| 2017 | $4,433 | $0 | $0 | $0 |
| 2016 | $4,219 | $0 | $0 | $0 |
| 2015 | $4,298 | $0 | $0 | $0 |
| 2014 | $4,238 | $0 | $0 | $0 |
Agents Affiliated with this Home
-
Myron Klaassen

Seller's Agent in 2018
Myron Klaassen
Coldwell Banker Plaza Real Estate
(316) 461-4847
8 in this area
225 Total Sales
-
Scott Stremel

Buyer's Agent in 2018
Scott Stremel
Berkshire Hathaway PenFed Realty
(316) 518-9083
1 in this area
94 Total Sales
Map
Source: South Central Kansas MLS
MLS Number: 553213
APN: 132-04-0-42-03-003.00
- 2415 N Morning Dew St
- 7402 Lakewood Cir
- 2410 N Lake Ridge Cir
- 2802 N Wild Rose St
- 7911 W Birdie Lane Cir
- 7811 W Birdie Lane Cir
- 8415 W Meadow Pass
- 2147 N Tee Time Ct
- 7509 W Cornelison St
- 6907 W Garden Ridge Ct
- 7322 W Barrington Ct
- 7715 W Barrington St
- 3171 N Forest Lakes Ct
- 2936 N Pepper Ridge Ct
- 7854 W Westlawn Ct
- 7615 W Westlawn St
- 2420 N Hazelwood St
- 2806 N Anna St
- 7902 W Bella Vista Ct
- 3163 N Lake Ridge Ct
- 2536 N Tee Time
- 2530 N Tee Time
- 2522 N Tee Time
- 2521 N Tee Time
- 2518 N Tee Time
- 7703 W Central Park St
- 2514 N Tee Time
- 7719 W Central Park St
- 7715 W Central Park St
- 7707 W Central Park St
- 7711 W Central Park St
- 2610 N Spring Meadow St
- 2510 N Tee Time Cir
- 7502 W Reflection Road Ct
- 7506 W Reflection Road Ct
- 7728 W Central Park St
- 2614 N Spring Meadow St
- 2506 N Tee Time Cir
- 2613 N Spring Meadow St
- 7732 W Central Park St

