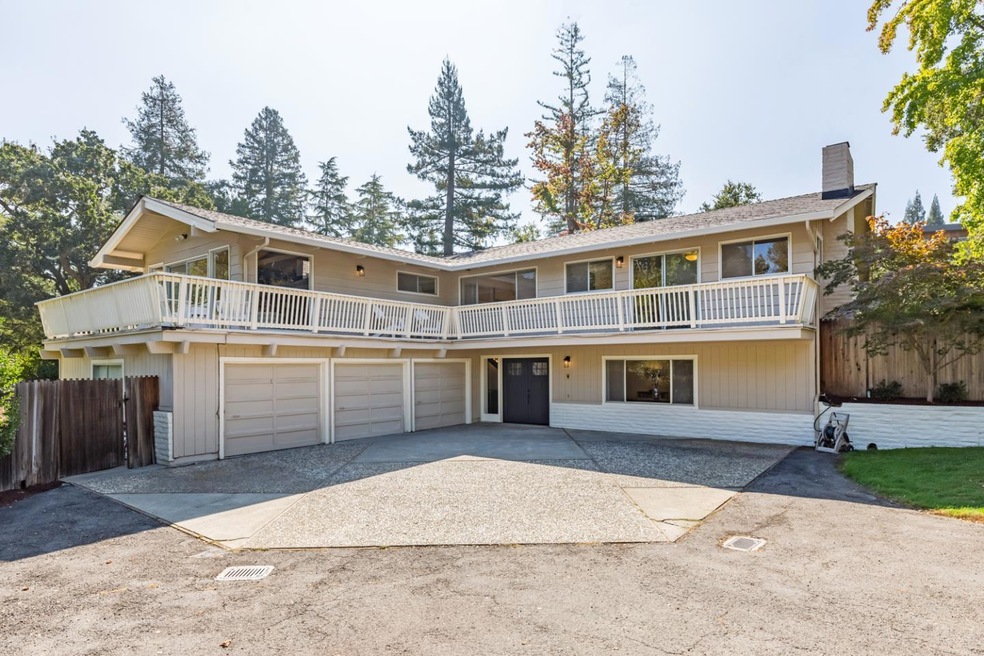
25360 Becky Ln Los Altos Hills, CA 94022
Estimated Value: $5,055,171 - $5,963,000
Highlights
- In Ground Pool
- Primary Bedroom Suite
- Deck
- Gardner Bullis Elementary School Rated A
- Fireplace in Primary Bedroom
- Recreation Room
About This Home
As of February 2023Truly an entertainer's dream, this home has abundant gathering space, both inside and out. On the entry level, a private bedroom suite perfectly accommodates guests, and an expansive recreation room has a bar, lounge, fireplace, and access to the pool grounds. And on the main level, a spacious living room sits below vaulted ceilings, the eat-in kitchen opens to a covered porch and shaded lawn area, the dining room has a stunning candle-style chandelier, and the family room enjoys substantial built-ins and access to a wraparound balcony. Separate from the entertaining spaces, four bedrooms including the large primary suite have picture windows and ample storage. Completely surrounding the home, entertaining patios, stretches of level lawn, a gated rose garden, and a pool provide plenty of outdoor space to enjoy with friends and family. All of this, just minutes from town and with easy access to major commute routes!
Last Agent to Sell the Property
Intero Real Estate Services License #01234450 Listed on: 01/30/2023

Home Details
Home Type
- Single Family
Est. Annual Taxes
- $49,883
Year Built
- Built in 1964
Lot Details
- 1 Acre Lot
- Back Yard
- Zoning described as RA
Parking
- 3 Car Garage
- Off-Street Parking
Home Design
- Composition Roof
- Concrete Perimeter Foundation
Interior Spaces
- 4,580 Sq Ft Home
- 2-Story Property
- Wet Bar
- Beamed Ceilings
- Vaulted Ceiling
- Skylights in Kitchen
- Wood Burning Fireplace
- Formal Entry
- Family Room with Fireplace
- 4 Fireplaces
- Living Room with Fireplace
- Formal Dining Room
- Recreation Room
Kitchen
- Eat-In Kitchen
- Double Oven
- Gas Cooktop
- Range Hood
- Dishwasher
- Tile Countertops
Flooring
- Wood
- Carpet
- Tile
Bedrooms and Bathrooms
- 5 Bedrooms
- Main Floor Bedroom
- Fireplace in Primary Bedroom
- Primary Bedroom Suite
- Dual Sinks
- Bathtub with Shower
- Walk-in Shower
Laundry
- Laundry Room
- Laundry on upper level
- Washer and Dryer
- Laundry Tub
Outdoor Features
- In Ground Pool
- Balcony
- Deck
Utilities
- Forced Air Heating System
Listing and Financial Details
- Assessor Parcel Number 182-16-028
Ownership History
Purchase Details
Home Financials for this Owner
Home Financials are based on the most recent Mortgage that was taken out on this home.Purchase Details
Similar Homes in the area
Home Values in the Area
Average Home Value in this Area
Purchase History
| Date | Buyer | Sale Price | Title Company |
|---|---|---|---|
| Ng Arden | -- | First American Title | |
| David C Conrad Marital Trust | -- | First American Title | |
| David C Conrad Marital Trust | -- | None Listed On Document |
Mortgage History
| Date | Status | Borrower | Loan Amount |
|---|---|---|---|
| Open | Ng Arden | $2,785,000 | |
| Closed | Ng Arden | $2,430,000 | |
| Previous Owner | Conrad David C | $700,000 |
Property History
| Date | Event | Price | Change | Sq Ft Price |
|---|---|---|---|---|
| 02/15/2023 02/15/23 | Sold | $4,050,000 | -10.0% | $884 / Sq Ft |
| 01/30/2023 01/30/23 | Pending | -- | -- | -- |
| 01/30/2023 01/30/23 | For Sale | $4,498,000 | -- | $982 / Sq Ft |
Tax History Compared to Growth
Tax History
| Year | Tax Paid | Tax Assessment Tax Assessment Total Assessment is a certain percentage of the fair market value that is determined by local assessors to be the total taxable value of land and additions on the property. | Land | Improvement |
|---|---|---|---|---|
| 2024 | $49,883 | $4,131,000 | $3,570,000 | $561,000 |
| 2023 | $6,852 | $353,483 | $63,707 | $289,776 |
| 2022 | $6,636 | $346,553 | $62,458 | $284,095 |
| 2021 | $6,561 | $339,759 | $61,234 | $278,525 |
| 2020 | $6,591 | $336,277 | $60,607 | $275,670 |
| 2019 | $6,388 | $329,684 | $59,419 | $270,265 |
| 2018 | $6,305 | $323,220 | $58,254 | $264,966 |
| 2017 | $6,113 | $316,883 | $57,112 | $259,771 |
| 2016 | $5,944 | $310,671 | $55,993 | $254,678 |
| 2015 | $5,487 | $306,005 | $55,152 | $250,853 |
| 2014 | $5,159 | $300,012 | $54,072 | $245,940 |
Agents Affiliated with this Home
-
David Troyer

Seller's Agent in 2023
David Troyer
Intero Real Estate Services
(650) 440-5076
417 Total Sales
-
Jeff Stricker

Buyer's Agent in 2023
Jeff Stricker
Compass
(650) 823-8057
31 Total Sales
Map
Source: MLSListings
MLS Number: ML81917447
APN: 182-16-028
- 25611 Vinedo Ln
- 0 Arroyo Way Unit ML81991983
- 12355 Stonebrook Ct
- 26270 Purissima Rd
- 26350 Taaffe Rd
- 12008 Emerald Hill Ln
- 26388 Ginny Ln
- 13038 Vista Del Valle Ct
- 26737 Taaffe Rd
- 25850 Westwind Way
- 72 Bay Tree Ln
- 27500 La Vida Real
- 11633 Dawson Dr
- 911 Matts Ct
- 27420 Deer Springs Way
- 11991 Murietta Ln
- 13321 La Paloma Rd
- 780 S El Monte Ave
- 27696 Vogue Ct
- 26960 Orchard Hill Ln
- 25360 Becky Ln
- 25380 Becky Ln
- 25420 Crescent Ln
- 25342 Elena Rd
- 25440 Becky Ln
- 25400 Becky Ln
- 25325 Elena Rd
- 25440 Crescent Ln
- 25441 Crescent Ln
- 25351 Moody Rd
- 25503 Adobe Ln
- 25487 Adobe Ln
- 25310 Elena Rd
- 25525 Adobe Ln
- 25466 Crescent Ln
- 25473 Elena Rd
- 25470 Elena Rd
- 12060 Greenhills Ct
- 12254 Tepa Way
- 12080 Greenhills Ct
