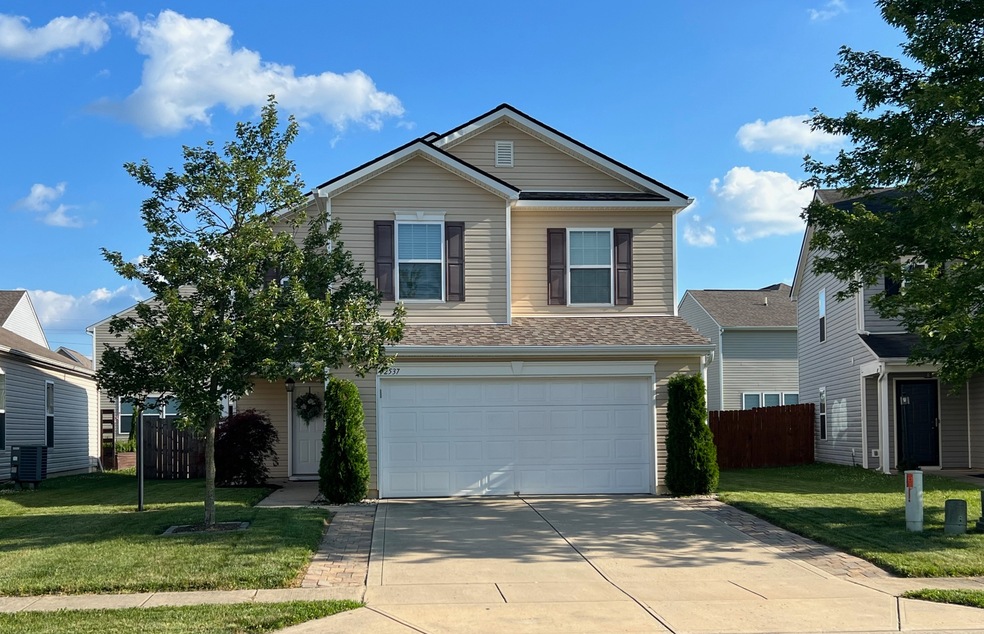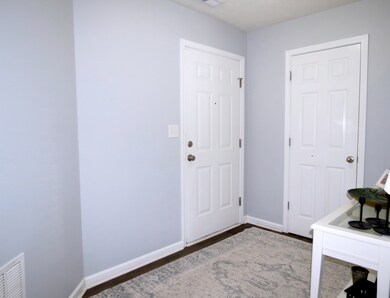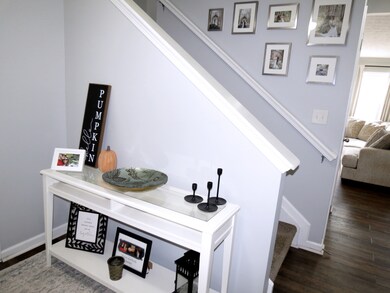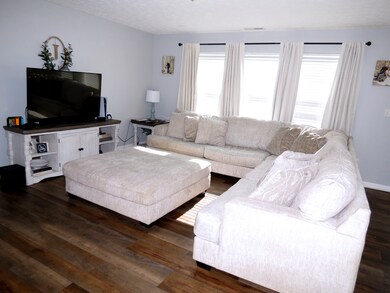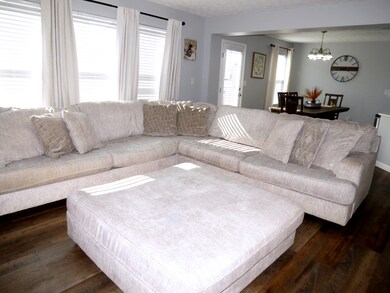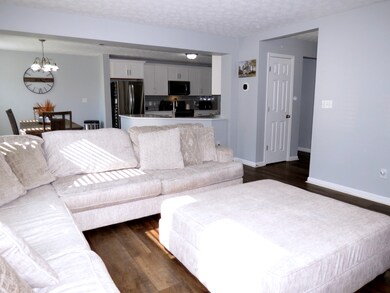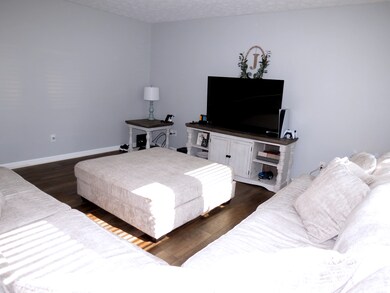
2537 Middle View Dr Columbus, IN 47201
Highlights
- Traditional Architecture
- Community Pool
- 2 Car Attached Garage
- Southside Elementary School Rated A-
- Thermal Windows
- Woodwork
About This Home
As of December 2023YOU'LL ENJOY THIS SPACIOUS 4BR/2.5 BA HOME IN SOUTHSIDE SCHOOL DISTRICT! *SPACIOUS GREAT ROOM WITH AN ABUNDANCE OF NATURAL LIGHT *FORMAL DINING AREA *OPEN, UPDATED KITCHEN OFFERS S.S. APPLIANCES, TILE BACKSPLASH, SOLID SURFACE COUNTERS & PANTRY *MASTER BEDROOM SUITE FEATURES TRAY CEILING, HUGE WALK-IN CLOSET & ATTACHED FULL BATH WITH HIS/HER SINKS, GARDEN TUB & SEPARATE SHOWER *QUALITY FEATURES INCLUDE NEW 14 SEER HVAC SYSTEM, NEWER LAMINATE FLOORING IN GREAT ROOM, DINING ROOM & KITCHEN AND ENERGY EFFICIENT "TILT-IN" THERMOPANE WINDOWS *PATIO TO RELAX WITH MORNING COFFEE & EVENING COOKOUTS *FENCED BACKYARD *SHADOW CREEK AMENITIES INCLUDE COMMUNITY POOL, WALKING TRAILS & NATURE PRESERVE *CONVENIENT TO COLUMBUS, INDUSTRIAL PARKS & I-65!
Last Agent to Sell the Property
RE/MAX Real Estate Prof Brokerage Email: jeff@jeffandjoy.net License #RB14000427 Listed on: 11/07/2023

Co-Listed By
RE/MAX Real Estate Prof Brokerage Email: jeff@jeffandjoy.net License #RB22001712
Last Buyer's Agent
Vallabai Pattel
RE/MAX Real Estate Prof

Home Details
Home Type
- Single Family
Est. Annual Taxes
- $2,268
Year Built
- Built in 2012
HOA Fees
- $29 Monthly HOA Fees
Parking
- 2 Car Attached Garage
- Garage Door Opener
Home Design
- Traditional Architecture
- Brick Exterior Construction
- Slab Foundation
- Vinyl Siding
Interior Spaces
- 2-Story Property
- Woodwork
- Paddle Fans
- Thermal Windows
- Combination Kitchen and Dining Room
Kitchen
- Electric Oven
- Built-In Microwave
- Dishwasher
- Disposal
Bedrooms and Bathrooms
- 4 Bedrooms
- Walk-In Closet
Laundry
- Laundry Room
- Dryer
- Washer
Schools
- Southside Elementary School
- Central Middle School
- Columbus North High School
Utilities
- Heat Pump System
- Programmable Thermostat
- Electric Water Heater
Additional Features
- Patio
- 5,663 Sq Ft Lot
Listing and Financial Details
- Legal Lot and Block 451 / 4
- Assessor Parcel Number 038503130000119005
Community Details
Overview
- Association fees include parkplayground, walking trails
- Shadow Creek Farms Subdivision
Recreation
- Community Pool
Ownership History
Purchase Details
Home Financials for this Owner
Home Financials are based on the most recent Mortgage that was taken out on this home.Purchase Details
Home Financials for this Owner
Home Financials are based on the most recent Mortgage that was taken out on this home.Purchase Details
Home Financials for this Owner
Home Financials are based on the most recent Mortgage that was taken out on this home.Purchase Details
Purchase Details
Purchase Details
Similar Homes in Columbus, IN
Home Values in the Area
Average Home Value in this Area
Purchase History
| Date | Type | Sale Price | Title Company |
|---|---|---|---|
| Deed | $274,000 | Meridian Title Corporation | |
| Warranty Deed | -- | None Available | |
| Warranty Deed | $189,900 | Security Title Services | |
| Quit Claim Deed | -- | -- | |
| Deed | $164,500 | -- | |
| Deed | $140,670 | First American Title Insuran | |
| Deed | $140,670 | -- |
Property History
| Date | Event | Price | Change | Sq Ft Price |
|---|---|---|---|---|
| 12/13/2023 12/13/23 | Sold | $274,000 | -0.3% | $129 / Sq Ft |
| 11/08/2023 11/08/23 | Pending | -- | -- | -- |
| 11/07/2023 11/07/23 | For Sale | $274,900 | +25.0% | $129 / Sq Ft |
| 12/21/2020 12/21/20 | Sold | $220,000 | -2.2% | $103 / Sq Ft |
| 11/03/2020 11/03/20 | Pending | -- | -- | -- |
| 10/27/2020 10/27/20 | For Sale | $224,900 | +18.4% | $106 / Sq Ft |
| 09/20/2019 09/20/19 | Sold | $189,900 | -2.1% | $89 / Sq Ft |
| 08/13/2019 08/13/19 | Pending | -- | -- | -- |
| 07/09/2019 07/09/19 | For Sale | $193,900 | -- | $91 / Sq Ft |
Tax History Compared to Growth
Tax History
| Year | Tax Paid | Tax Assessment Tax Assessment Total Assessment is a certain percentage of the fair market value that is determined by local assessors to be the total taxable value of land and additions on the property. | Land | Improvement |
|---|---|---|---|---|
| 2024 | $2,645 | $235,400 | $48,700 | $186,700 |
| 2023 | $2,472 | $219,400 | $48,700 | $170,700 |
| 2022 | $2,267 | $200,800 | $48,700 | $152,100 |
| 2021 | $2,046 | $180,400 | $28,100 | $152,300 |
| 2020 | $2,061 | $182,000 | $28,100 | $153,900 |
| 2019 | $1,715 | $159,100 | $23,800 | $135,300 |
| 2018 | $1,623 | $148,100 | $23,800 | $124,300 |
| 2017 | $3,132 | $142,700 | $14,300 | $128,400 |
| 2016 | $3,015 | $137,600 | $14,300 | $123,300 |
| 2014 | $3,071 | $137,800 | $16,800 | $121,000 |
Agents Affiliated with this Home
-
Jeff Hilycord

Seller's Agent in 2023
Jeff Hilycord
RE/MAX Real Estate Prof
(812) 350-2366
269 Total Sales
-
Gavin Lafferty
G
Seller Co-Listing Agent in 2023
Gavin Lafferty
RE/MAX Real Estate Prof
(812) 350-8185
19 Total Sales
-
V
Buyer's Agent in 2023
Vallabai Pattel
RE/MAX
-
Terry Waggoner

Seller's Agent in 2020
Terry Waggoner
Ferris Property Group
(317) 407-6045
152 Total Sales
-
Joy Hilycord
J
Seller Co-Listing Agent in 2019
Joy Hilycord
RE/MAX Real Estate Prof
92 Total Sales
Map
Source: MIBOR Broker Listing Cooperative®
MLS Number: 21952147
APN: 03-85-03-130-000.119-005
- 2416 Meadow Bend Dr
- 2502 Creekland Dr
- 2449 Orchard Creek Dr
- 2302 Middle View Dr
- 2369 Orchard Creek Dr
- 2421 Creek Bank Dr
- 2327 Creekland Dr
- 2401 Creek Bank Dr
- 2282 Creekland Dr
- 3367 Rolling Knoll Ln
- 2101 Shadow Fox Dr
- 2545 Coneflower Ct
- 2756 Bluebell Ct E
- 2017 Shadow Creek Blvd
- 2536 Daffodil Ct E
- 2838 Violet Ct W
- 2533 Violet Way
- 2006 Creek Bank Dr
- 3101 Red Fox Cir
- 3901 Terrace Woods Dr
