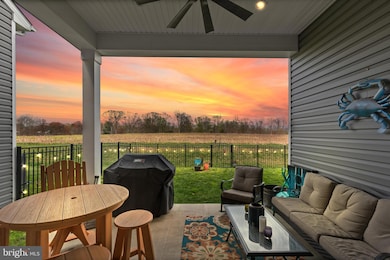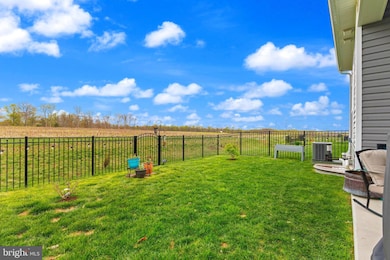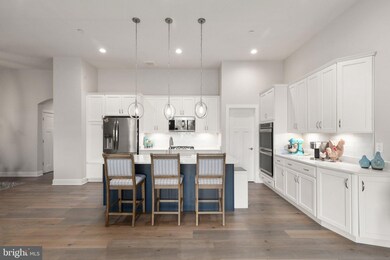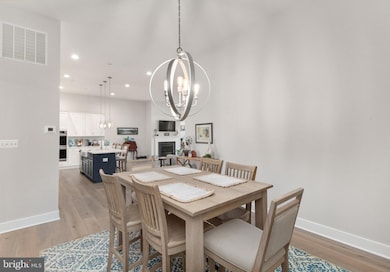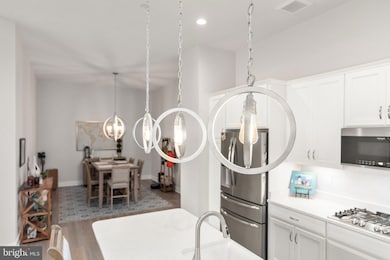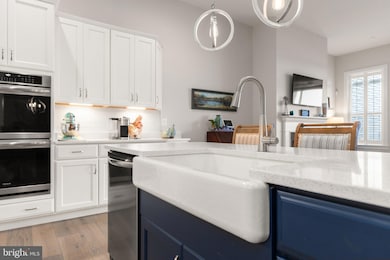
2537 Monarch Way Bel Air, MD 21015
Estimated payment $4,592/month
Highlights
- Gourmet Kitchen
- Open Floorplan
- 1 Fireplace
- Homestead-Wakefield Elementary School Rated A-
- Recreation Room
- Jogging Path
About This Home
Welcome to 2537 Monarch Way, where luxury, comfort, and ease of living come together in perfect harmony. Located in the highly sought-after Monarch Glen community, this exceptional home boasts 3,662 total square feet with 4 bedrooms and 3 full bathrooms.
Step inside and be greeted by soaring 12-foot ceilings with a bright open layout. Professionally painted in 2025, the crisp, fresh walls welcome you into an inviting atmosphere.
The heart of this home is the open layout kitchen and family room. Featuring a large island with an upgraded Kohler sink and comfortable seating for four. The island is complimented by high-end pendant lighting. a fantastic space for hosting and every-day living.
At the time of build, this kitchen was upgraded to the highest level of cabinetry and sleek quartz countertops. The large walk-in pantry, new imported glass subway tile and the double-oven design, truly elevate the space.
Enjoy ease and convenience, with an enormous owner’s suite located on the main level. Wake up to serene views looking out to a quiet field, offering a peaceful and picturesque backdrop.
Life at Monarch Glen means you can relax and let the community take care of the details—grass cutting in both the front and back yards, landscaping maintenance, and snow removal are all included. Stay active and connected with walking paths, a pickleball court, and a playground just steps away.
Ideally located near Maryland Golf and Country Club, The Festival of Bel Air and Cedar Lane Park, you’ll enjoy the best of both recreation and relaxation in this convenient setting.
Upgrades include: Upgraded cabinetry, high-end upgraded washer and dryer set. Fence (2022, cost of $4,000+ ) Custom Remote control Motorized Blinds in both the family room and the owner's suite (a $3,500.00+ value), Custom wooden Shutters in the front bedroom, downstairs bedroom window and flanking the back slider (a $3,000 value), New backsplash and professional paint ($6,000+ in 2025) New hybrid high-end water heater (2024) Do not miss your opportunity to own this stunning home in one of the area’s most desirable neighborhoods!
Townhouse Details
Home Type
- Townhome
Est. Annual Taxes
- $6,331
Year Built
- Built in 2022
Lot Details
- 4,320 Sq Ft Lot
- Landscaped
- Back Yard
HOA Fees
- $196 Monthly HOA Fees
Parking
- 2 Car Direct Access Garage
- Front Facing Garage
- Garage Door Opener
Home Design
- Villa
- Stone Siding
- Concrete Perimeter Foundation
Interior Spaces
- Property has 2 Levels
- Open Floorplan
- Ceiling Fan
- Recessed Lighting
- 1 Fireplace
- Window Treatments
- Entrance Foyer
- Family Room
- Dining Room
- Recreation Room
- Storage Room
- Basement Fills Entire Space Under The House
Kitchen
- Gourmet Kitchen
- Double Self-Cleaning Oven
- Gas Oven or Range
- Cooktop
- Built-In Microwave
- ENERGY STAR Qualified Refrigerator
- ENERGY STAR Qualified Dishwasher
- Stainless Steel Appliances
- Kitchen Island
Bedrooms and Bathrooms
- En-Suite Primary Bedroom
- Walk-In Closet
Laundry
- Laundry Room
- Front Loading Dryer
- ENERGY STAR Qualified Washer
Accessible Home Design
- Halls are 36 inches wide or more
- Doors are 32 inches wide or more
Utilities
- Forced Air Heating and Cooling System
- High-Efficiency Water Heater
Listing and Financial Details
- Tax Lot 42
- Assessor Parcel Number 1301400465
- $600 Front Foot Fee per year
Community Details
Overview
- Association fees include lawn care front, lawn care rear, lawn maintenance, trash
- Monarch Glen Subdivision
Recreation
- Jogging Path
- Bike Trail
Map
Home Values in the Area
Average Home Value in this Area
Tax History
| Year | Tax Paid | Tax Assessment Tax Assessment Total Assessment is a certain percentage of the fair market value that is determined by local assessors to be the total taxable value of land and additions on the property. | Land | Improvement |
|---|---|---|---|---|
| 2024 | $6,331 | $580,867 | $0 | $0 |
| 2023 | $5,999 | $550,400 | $130,000 | $420,400 |
| 2022 | $5,876 | $539,167 | $0 | $0 |
| 2021 | $17,629 | $65,000 | $65,000 | $0 |
| 2020 | $750 | $65,000 | $65,000 | $0 |
| 2019 | $750 | $65,000 | $65,000 | $0 |
Property History
| Date | Event | Price | Change | Sq Ft Price |
|---|---|---|---|---|
| 07/02/2025 07/02/25 | For Sale | $675,000 | -3.4% | $211 / Sq Ft |
| 05/27/2025 05/27/25 | Price Changed | $699,000 | -4.2% | $218 / Sq Ft |
| 05/08/2025 05/08/25 | For Sale | $729,900 | -- | $228 / Sq Ft |
Purchase History
| Date | Type | Sale Price | Title Company |
|---|---|---|---|
| Deed | $615,170 | Stewart Title Company |
Mortgage History
| Date | Status | Loan Amount | Loan Type |
|---|---|---|---|
| Open | $365,000 | New Conventional | |
| Previous Owner | $2,950,000 | Commercial |
Similar Homes in Bel Air, MD
Source: Bright MLS
MLS Number: MDHR2041868
APN: 01-400465
- 2436 Monarch Way
- 608 Cedarday Dr
- 809 Cedar Ln
- 2412 Monarch Way
- 2111 Northridge Dr
- 900 E Wheel Rd
- 2122 Overlook Ct
- 607 E Wheel Rd
- 733 Winterfield Ct
- 1012 Glenangus Dr
- 431 Fox Catcher Rd
- 916 Sidehill Dr
- 1410 Muirfield Close
- 501 Chesley Ct
- 1802 Fieldwest Ct
- 351 Point to Point Rd
- 229 Rolling Knoll Dr
- 215 Rolling Knoll Dr
- 1310 Springvale Dr
- 333 Sullivan Dr
- 2022 Mckinley Ct
- 1259 Kirby Cir
- 140 Royal Oak Dr Unit H
- 152 Laurel Woods Ct
- 606 Snapdragon Ct
- 2921 Ruskin Ct
- 200 Foxhall Dr
- 321 Russo Way
- 2786 Megan Way
- 200 Burkwood Ct Unit 2H
- 3101 White Oak Dr
- 3115 Strasbaugh Dr
- 1049 Wingate Ct
- 219 Ferring Ct
- 3365 Cheverly Ct
- 717 Country Village Dr Unit 1A
- 3107 Ashton Ct
- 1001 Todd Rd
- 3402 Tulleys Pointe Ct Unit 1A
- 709 Country Village Dr Unit 3D

