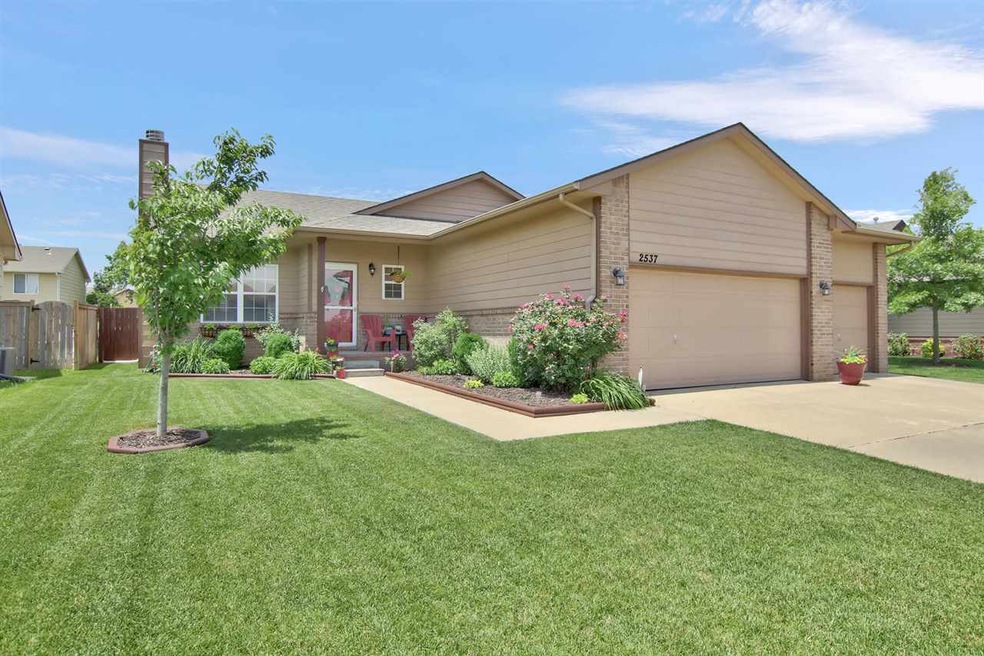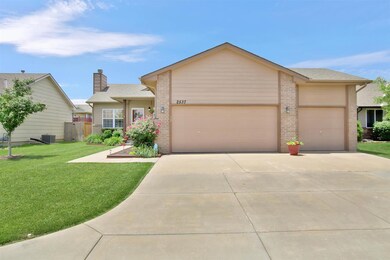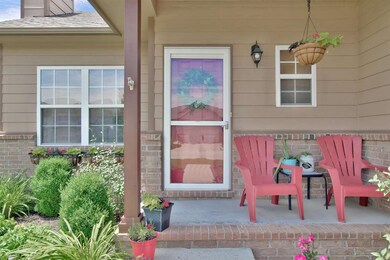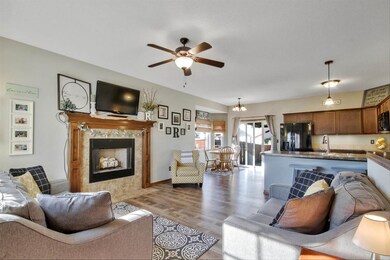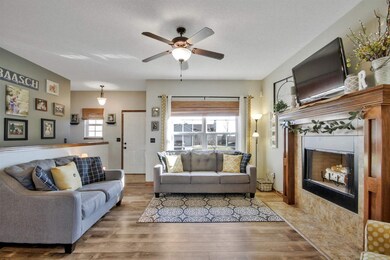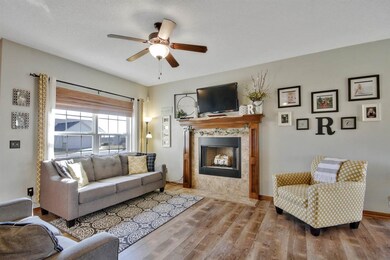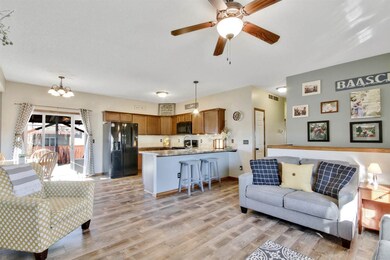
2537 N Davin Cir Wichita, KS 67226
Northeast Wichita NeighborhoodHighlights
- Community Lake
- Community Pool
- Cul-De-Sac
- Ranch Style House
- Home Office
- 3 Car Attached Garage
About This Home
As of June 2022Welcome to your new home! This beautifully updated 4 BR, 3 BA gem in the popular Fairmount neighborhood has all you’ve been looking for and more! Located on a quiet cul-de-sac street, this one has great curb appeal with luscious landscaping and a covered front porch with space for a sitting area. Inside you will find beautiful new wood laminate flooring in the open living space with a cozy tile-faced gas fireplace, ceiling fan, tons of natural light through the large front picture window, beautiful kitchen with lots of cabinetry with a Lazy Susan and under cabinet lighting as well as ample counter space including a large bar with pendant lighting and counter height seating. All matching appliances stay with the home! Open to the bay window area for your table adjacent to the sliding glass door leading to the pergola covered back patio and to the living room, this is an ideal space for family time and entertaining. The main floor master suite includes a spacious bedroom with ceiling fan and an en-suite bathroom with a two-sink vanity and a large walk-in closet with built-in shelving that connects to the main floor laundry room which truly makes this floor plan beat so many others and the washer and dryer STAY! Two additional bedrooms and a full bathroom complete the main level. The lower level has a large family rec room, the fourth bedroom, third full bathroom with a full tile shower and a bonus room with beautiful wood laminate flooring. Storage space in the basement in addition to a three car garage with extra loft-style storage shelving allows for plenty of room for your seasonal items. Fully fenced in back yard just repainted, sprinkler system, new roof and gutters in July of 2019 as well as newly painted exterior are some of the exterior bonuses of this home. Friendliest neighborhood with a community swimming pool and playground right across the street, this home is truly a must see!
Last Agent to Sell the Property
Berkshire Hathaway PenFed Realty License #00239680 Listed on: 03/11/2020
Last Buyer's Agent
Berkshire Hathaway PenFed Realty License #00239680 Listed on: 03/11/2020
Home Details
Home Type
- Single Family
Est. Annual Taxes
- $2,736
Year Built
- Built in 2010
Lot Details
- 8,515 Sq Ft Lot
- Cul-De-Sac
- Wood Fence
- Sprinkler System
HOA Fees
- $28 Monthly HOA Fees
Home Design
- Ranch Style House
- Traditional Architecture
- Brick or Stone Mason
- Frame Construction
- Composition Roof
Interior Spaces
- Fireplace With Gas Starter
- Window Treatments
- Family Room
- Living Room with Fireplace
- Combination Kitchen and Dining Room
- Home Office
- Laminate Flooring
- Storm Doors
Kitchen
- Breakfast Bar
- Oven or Range
- Electric Cooktop
- Microwave
- Dishwasher
- Disposal
Bedrooms and Bathrooms
- 4 Bedrooms
- En-Suite Primary Bedroom
- Walk-In Closet
- 3 Full Bathrooms
- Shower Only
Laundry
- Laundry Room
- Laundry on main level
- Dryer
- Washer
- 220 Volts In Laundry
Finished Basement
- Basement Fills Entire Space Under The House
- Bedroom in Basement
- Finished Basement Bathroom
- Basement Storage
- Natural lighting in basement
Parking
- 3 Car Attached Garage
- Garage Door Opener
Outdoor Features
- Patio
- Rain Gutters
Schools
- Minneha Elementary School
- Coleman Middle School
- Southeast High School
Utilities
- Forced Air Heating and Cooling System
- Heating System Uses Gas
Listing and Financial Details
- Assessor Parcel Number 20173-112-03-0-41-04-018.00
Community Details
Overview
- Association fees include recreation facility, gen. upkeep for common ar
- The Fairmount Subdivision
- Community Lake
- Greenbelt
Recreation
- Community Playground
- Community Pool
Ownership History
Purchase Details
Purchase Details
Home Financials for this Owner
Home Financials are based on the most recent Mortgage that was taken out on this home.Purchase Details
Home Financials for this Owner
Home Financials are based on the most recent Mortgage that was taken out on this home.Purchase Details
Home Financials for this Owner
Home Financials are based on the most recent Mortgage that was taken out on this home.Purchase Details
Home Financials for this Owner
Home Financials are based on the most recent Mortgage that was taken out on this home.Similar Homes in Wichita, KS
Home Values in the Area
Average Home Value in this Area
Purchase History
| Date | Type | Sale Price | Title Company |
|---|---|---|---|
| Deed | -- | None Listed On Document | |
| Warranty Deed | -- | Security 1St Title | |
| Warranty Deed | -- | Security 1St Title Llc | |
| Warranty Deed | -- | Security 1St Title | |
| Warranty Deed | -- | Sec 1St |
Mortgage History
| Date | Status | Loan Amount | Loan Type |
|---|---|---|---|
| Previous Owner | $145,000 | New Conventional | |
| Previous Owner | $185,845 | New Conventional | |
| Previous Owner | $184,500 | New Conventional | |
| Previous Owner | $157,500 | New Conventional | |
| Previous Owner | $113,500 | Adjustable Rate Mortgage/ARM |
Property History
| Date | Event | Price | Change | Sq Ft Price |
|---|---|---|---|---|
| 06/16/2022 06/16/22 | Sold | -- | -- | -- |
| 04/30/2022 04/30/22 | Pending | -- | -- | -- |
| 04/29/2022 04/29/22 | For Sale | $328,000 | +56.2% | $150 / Sq Ft |
| 04/15/2020 04/15/20 | Sold | -- | -- | -- |
| 03/24/2020 03/24/20 | Pending | -- | -- | -- |
| 03/20/2020 03/20/20 | Price Changed | $210,000 | -4.5% | $96 / Sq Ft |
| 03/11/2020 03/11/20 | For Sale | $220,000 | -- | $101 / Sq Ft |
Tax History Compared to Growth
Tax History
| Year | Tax Paid | Tax Assessment Tax Assessment Total Assessment is a certain percentage of the fair market value that is determined by local assessors to be the total taxable value of land and additions on the property. | Land | Improvement |
|---|---|---|---|---|
| 2023 | $4,532 | $29,440 | $3,565 | $25,875 |
| 2022 | $4,063 | $24,461 | $3,370 | $21,091 |
| 2021 | $4,151 | $24,461 | $3,370 | $21,091 |
| 2020 | $4,132 | $23,990 | $3,370 | $20,620 |
| 2019 | $4,116 | $23,817 | $3,370 | $20,447 |
| 2018 | $4,136 | $23,127 | $3,301 | $19,826 |
| 2017 | $3,723 | $0 | $0 | $0 |
| 2016 | $3,658 | $0 | $0 | $0 |
| 2015 | $3,629 | $0 | $0 | $0 |
| 2014 | $3,590 | $0 | $0 | $0 |
Agents Affiliated with this Home
-
Steve Wilbur

Seller's Agent in 2022
Steve Wilbur
LPT Realty, LLC
(316) 655-6455
5 in this area
82 Total Sales
-
Alexa Marker

Buyer's Agent in 2022
Alexa Marker
Reece Nichols South Central Kansas
(316) 285-6819
2 in this area
6 Total Sales
-
Lisa Nelson

Seller's Agent in 2020
Lisa Nelson
Berkshire Hathaway PenFed Realty
(316) 518-0028
17 in this area
156 Total Sales
Map
Source: South Central Kansas MLS
MLS Number: 578578
APN: 112-03-0-41-04-018.00
- 12702 E Mainsgate St
- 2410 N Woodridge Cir
- 2433 N 127th Ct E
- 2437 N Peckham Ct
- 12369 E Woodspring Ct
- 2722 N Woodridge St
- 12423 E 27th Ct N
- 2767 N Woodridge Ct
- 12219 E Woodspring St
- 12513 E 27th Ct N
- 2916 N Woodridge Ct
- 2807 N Eagle St
- 2512 N Rosemont Ct
- 2827 N Eagle St
- 13401 E Mainsgate St
- 2975 N Woodridge Ct
- 12093 E Pepperwood St
- 12080 E Shadowridge St
- 12828 E Churchill St
- 13902 E Ayesbury St
