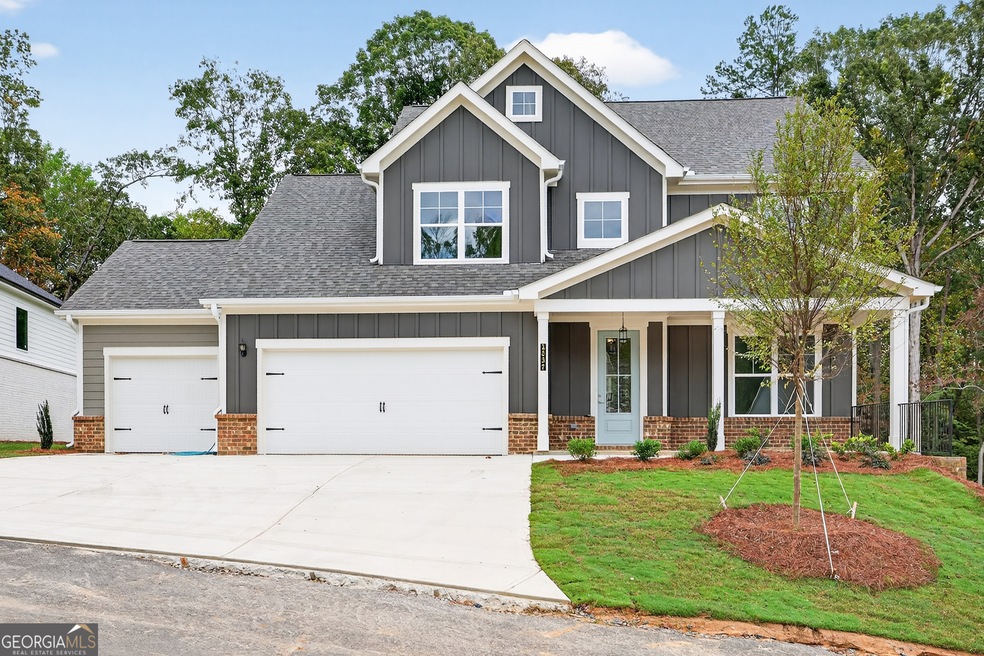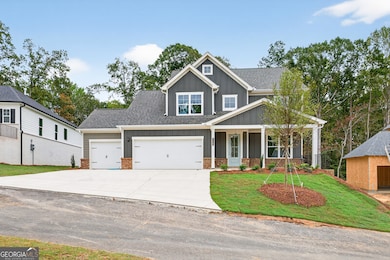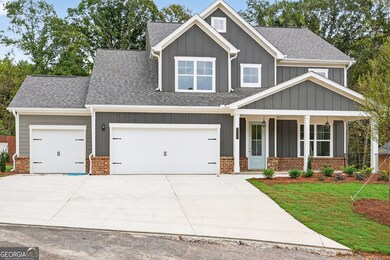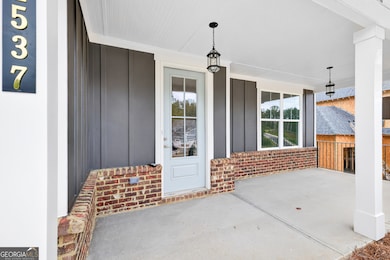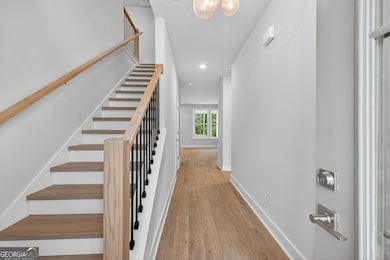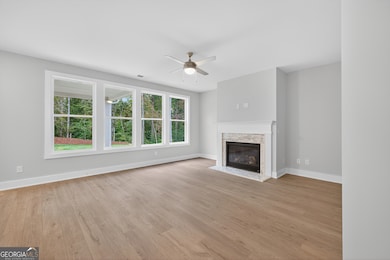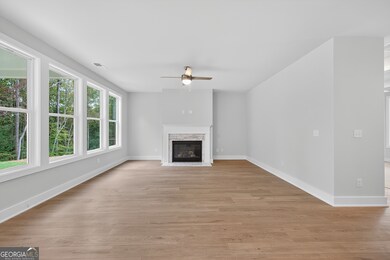2537 Parkside Way Unit LOT 399 Gainesville, GA 30507
Estimated payment $3,549/month
Highlights
- Craftsman Architecture
- High Ceiling
- Community Pool
- Clubhouse
- Solid Surface Countertops
- Tennis Courts
About This Home
The Fairfield plan flows perfectly! You will fall in love with this thoughtfully designed two-story plan offering 2344 sq. ft of comfortable living space. This home features 4 Bedrooms 3.5 bathroom plan complete with 3 car garage. Step inside to find an open-concept layout perfect for modern living. Upstairs, spacious owners suite includes private bath and double vanities and generous walk in closet. Two secondary bedrooms and additional bathroom provide comfort and convenience for everyone. Enjoy year-round outdoor living w a large rear covered patio. Builder offering $30k flex cash to use any way you choose, rate buy down, closing costs etc with the use of one of our preferred lenders!
Home Details
Home Type
- Single Family
Year Built
- Built in 2025 | Under Construction
Lot Details
- 0.28 Acre Lot
- Level Lot
- Cleared Lot
- Grass Covered Lot
HOA Fees
- $125 Monthly HOA Fees
Home Design
- Craftsman Architecture
- Brick Exterior Construction
- Slab Foundation
- Composition Roof
- Concrete Siding
Interior Spaces
- 2,344 Sq Ft Home
- 2-Story Property
- Tray Ceiling
- High Ceiling
- Ceiling Fan
- Factory Built Fireplace
- Gas Log Fireplace
- Entrance Foyer
- Family Room with Fireplace
- Combination Dining and Living Room
- Pull Down Stairs to Attic
Kitchen
- Breakfast Area or Nook
- Walk-In Pantry
- Double Oven
- Cooktop
- Microwave
- Dishwasher
- Stainless Steel Appliances
- Kitchen Island
- Solid Surface Countertops
- Disposal
Flooring
- Carpet
- Tile
Bedrooms and Bathrooms
- Walk-In Closet
- Double Vanity
- Bathtub Includes Tile Surround
- Separate Shower
Laundry
- Laundry Room
- Laundry on upper level
Home Security
- Carbon Monoxide Detectors
- Fire and Smoke Detector
Parking
- 3 Car Garage
- Parking Accessed On Kitchen Level
- Garage Door Opener
Outdoor Features
- Patio
- Porch
Location
- Property is near schools
Schools
- New Holland Elementary School
- Gainesville East Middle School
- Gainesville High School
Utilities
- Central Heating and Cooling System
- Heating System Uses Natural Gas
- 220 Volts
- Electric Water Heater
- High Speed Internet
- Phone Available
- Cable TV Available
Listing and Financial Details
- Tax Lot 399
Community Details
Overview
- $1,000 Initiation Fee
- Association fees include swimming, tennis
- The Manor At Gainesville Township Subdivision
Amenities
- Clubhouse
Recreation
- Tennis Courts
- Community Playground
- Community Pool
- Park
Map
Home Values in the Area
Average Home Value in this Area
Property History
| Date | Event | Price | List to Sale | Price per Sq Ft |
|---|---|---|---|---|
| 08/10/2025 08/10/25 | For Sale | $545,990 | -- | $233 / Sq Ft |
Source: Georgia MLS
MLS Number: 10581594
- 2537 Parkside Way
- 2540 Parkside Way
- 0 Biscayne Place Unit 7600974
- 2350 Pine Grove Rd
- 2650 Lotus Landing
- 2650 Lotus Landing Unit LOT 43
- 2853 Bullfrog Ln Unit 172
- 2660 Lotus Landing Lot 36
- 2853 Bullfrog Lane Lot 172
- 2857 Bullfrog Lane Lot 171
- 2845 Bullfrog Ln Unit 174
- 2841 Bullfrog Lane Lot 175
- 2656 Lotus Landing Lot 35
- 2841 Bullfrog Ln Unit 175
- 2837 Bullfrog Lane Lot 176
- 2837 Bullfrog Ln Unit 176
- 2845
- 2849
- 2849 Bullfrog Ln Unit 173
- 2833 Bullfrog Ln Unit 177
- 2327 Smallwood Rd
- 3234 Lilac Crk Trail
- 3294 Lilac Crk Trail
- 3342 Lilac Crk Trail
- 3274 Lilac Crk Trail
- 3278 Lilac Crk Trail
- 3325 Lilac Crk Trail
- 3337 Lilac Crk Trail
- 3237 Lilac Crk Trail
- 1000 Lenox Park Place
- 3160 Legacy Glen Path
- 1368 Harrison Dr
- 3329 Silver Ridge Dr
- 3862 Chase Dr
- 774 Grove St
- 790 Grove St
- 2939 Rivercrest Dr
- 1030 Summit St NE
- 1000 Rea Dr
- 1750 Columns Dr
