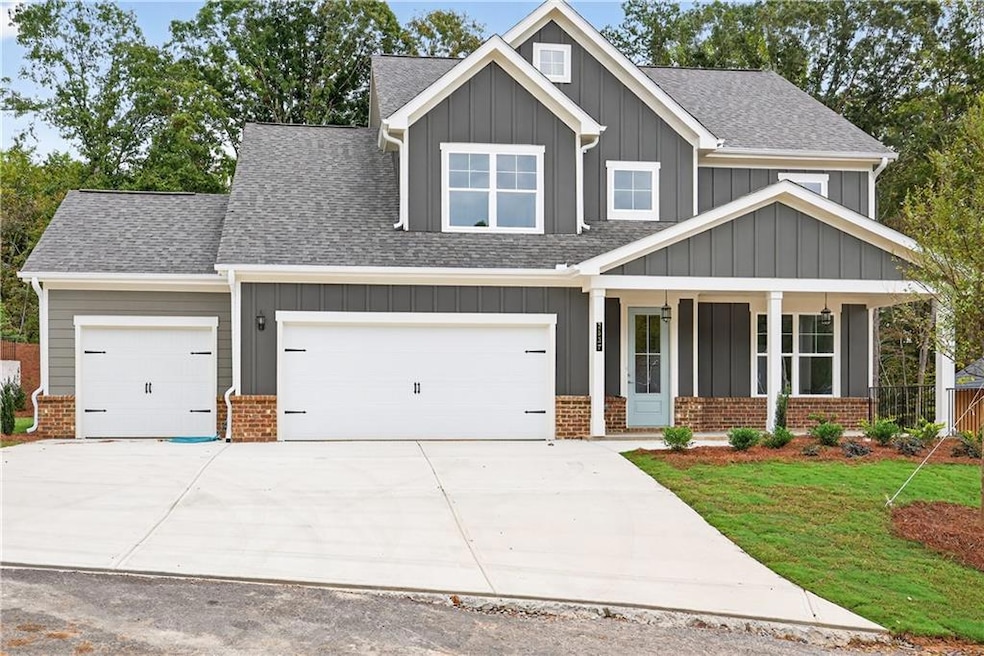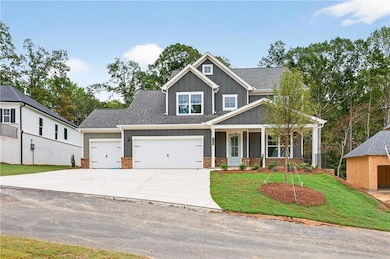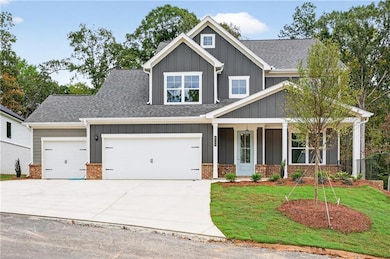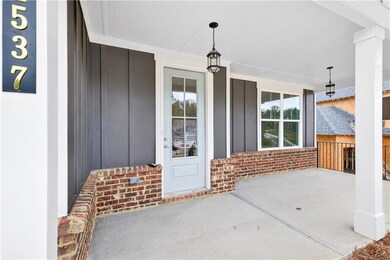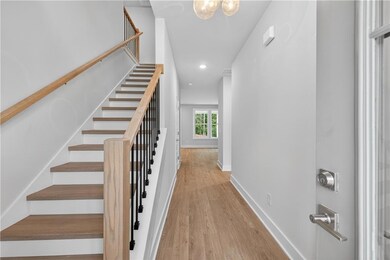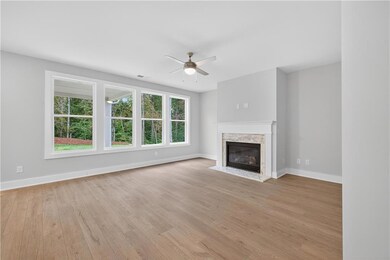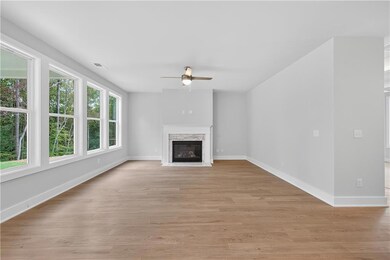2537 Parkside Way Gainesville, GA 30507
Estimated payment $3,554/month
Highlights
- Fitness Center
- Craftsman Architecture
- Double Shower
- View of Trees or Woods
- Clubhouse
- Attic
About This Home
Welcome to The Manor at Gainesville Township, where the Fairfield Plan offers a perfect balance of space, comfort, and style. This beautifully designed two-story home features 4 bedrooms, 3.5 bathrooms, and a 3-car garage, with over 2,300 square feet of thoughtfully planned living space. The open-concept main level flows effortlessly from the spacious family room into the dining area and gourmet kitchen, complete with granite countertops, stainless-steel appliances, and stylish LVP flooring. Perfect for entertaining, the kitchen serves as the heart of the home, while the large covered rear patio extends your living space outdoors. A guest bedroom on the main floor offers convenience and flexibility for visitors or a private home office. Upstairs, you’ll find the owner’s suite, a relaxing retreat with a private bath featuring dual vanities and a large walk-in closet. Two additional secondary bedrooms and a full bath provide plenty of room for family or guests. Located in the sought-after Manor at Gainesville Township, residents enjoy access to two resort-style pools, fitness center, a clubhouse, pickleball courts, and tennis facilities, making it easy to stay active and connected. Designed with today’s lifestyle in mind.
Home Details
Home Type
- Single Family
Year Built
- Built in 2025 | Under Construction
Lot Details
- 0.28 Acre Lot
- Property fronts a private road
- Private Entrance
- Landscaped
- Level Lot
- Private Yard
- Back and Front Yard
HOA Fees
- $125 Monthly HOA Fees
Parking
- 3 Car Attached Garage
- Parking Accessed On Kitchen Level
- Front Facing Garage
- Garage Door Opener
Home Design
- Craftsman Architecture
- Brick Exterior Construction
- Slab Foundation
- Composition Roof
- Cement Siding
- HardiePlank Type
Interior Spaces
- 2,344 Sq Ft Home
- 2-Story Property
- Tray Ceiling
- Ceiling height of 9 feet on the lower level
- Ceiling Fan
- Recessed Lighting
- Decorative Fireplace
- Gas Log Fireplace
- Entrance Foyer
- Family Room with Fireplace
- Home Office
- Loft
- Views of Woods
- Attic
Kitchen
- Open to Family Room
- Eat-In Kitchen
- Double Self-Cleaning Oven
- Gas Cooktop
- Microwave
- Dishwasher
- Kitchen Island
- Solid Surface Countertops
- Disposal
Flooring
- Carpet
- Ceramic Tile
Bedrooms and Bathrooms
- Walk-In Closet
- Dual Vanity Sinks in Primary Bathroom
- Double Shower
Laundry
- Laundry Room
- Laundry on upper level
- Electric Dryer Hookup
Home Security
- Carbon Monoxide Detectors
- Fire and Smoke Detector
Schools
- New Holland Elementary School
- Gainesville East Middle School
- Gainesville High School
Utilities
- Central Heating and Cooling System
- Heating System Uses Natural Gas
- 220 Volts
- Electric Water Heater
- High Speed Internet
- Phone Available
- Cable TV Available
Additional Features
- Covered Patio or Porch
- Property is near shops
Listing and Financial Details
- Home warranty included in the sale of the property
- Legal Lot and Block 399 / A
- Assessor Parcel Number 15033 000042
Community Details
Overview
- $1,000 Initiation Fee
- The Manor At Gainesville Township Subdivision
Amenities
- Clubhouse
Recreation
- Tennis Courts
- Pickleball Courts
- Community Playground
- Fitness Center
- Community Pool
- Park
Map
Home Values in the Area
Average Home Value in this Area
Property History
| Date | Event | Price | List to Sale | Price per Sq Ft |
|---|---|---|---|---|
| 08/10/2025 08/10/25 | For Sale | $545,990 | -- | $233 / Sq Ft |
Source: First Multiple Listing Service (FMLS)
MLS Number: 7630331
- 2540 Parkside Way
- 2537 Parkside Way Unit LOT 399
- 0 Biscayne Place Unit 7600974
- 2350 Pine Grove Rd
- 2650 Lotus Landing
- 2650 Lotus Landing Unit LOT 43
- 2853 Bullfrog Ln Unit 172
- 2660 Lotus Landing Lot 36
- 2853 Bullfrog Lane Lot 172
- 2857 Bullfrog Lane Lot 171
- 2845 Bullfrog Ln Unit 174
- 2841 Bullfrog Lane Lot 175
- 2656 Lotus Landing Lot 35
- 2841 Bullfrog Ln Unit 175
- 2837 Bullfrog Lane Lot 176
- 2837 Bullfrog Ln Unit 176
- 2845
- 2849
- 2849 Bullfrog Ln Unit 173
- 2833 Bullfrog Ln Unit 177
- 2327 Smallwood Rd
- 2360 Gaines Mill Rd Unit B
- 3342 Lilac Crk Trail
- 3345 Lilac Crk Trail
- 3278 Lilac Crk Trail
- 3325 Lilac Crk Trail
- 3337 Lilac Crk Trail
- 3237 Lilac Crk Trail
- 1000 Lenox Park Place
- 3160 Legacy Glen Path
- 1368 Harrison Dr
- 774 Grove St
- 790 Grove St
- 2939 Rivercrest Dr
- 1030 Summit St NE
- 1000 Rea Dr
- 1750 Columns Dr
- 710 Jesse Jewell Pkwy SE
- 1000 Everly Way
- 641 West Ave
