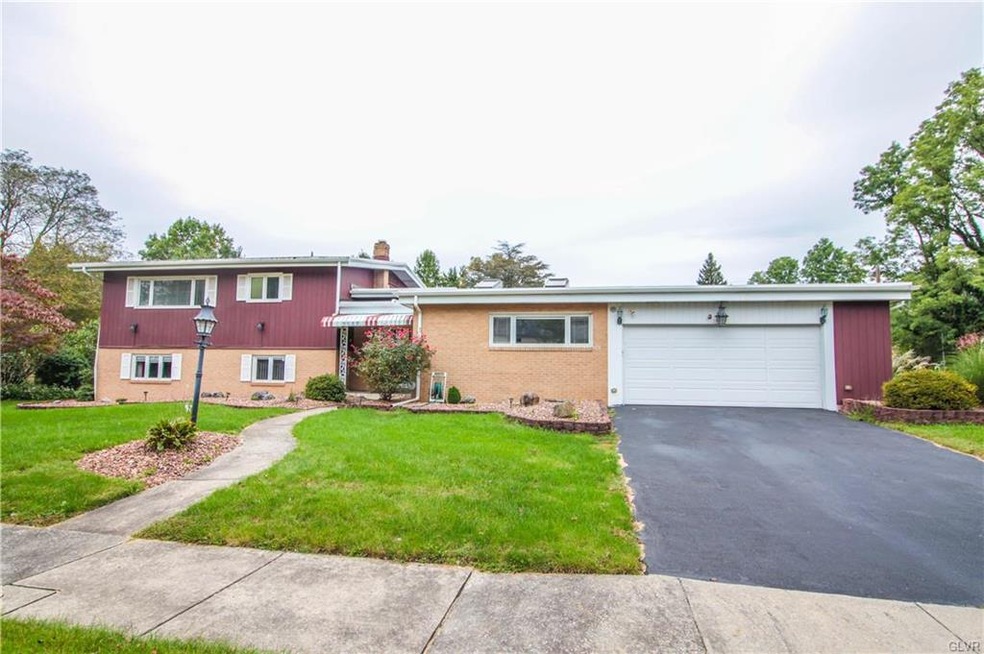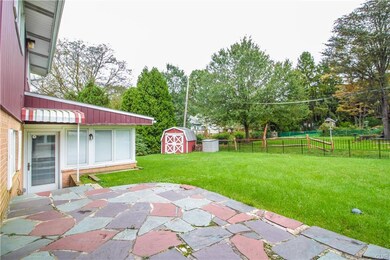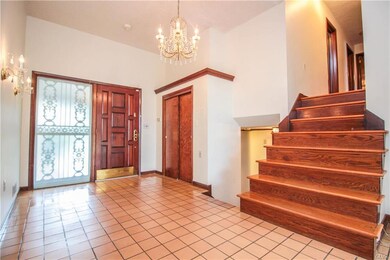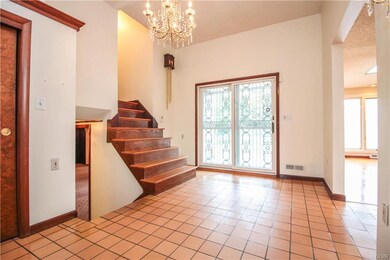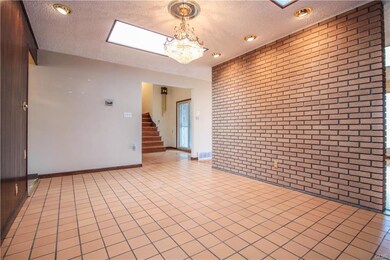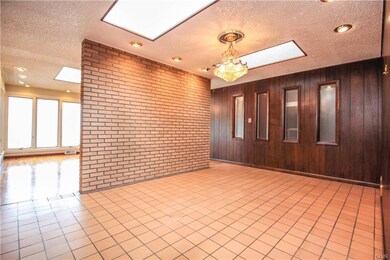
2537 W Highland St Allentown, PA 18104
West End Allentown NeighborhoodEstimated Value: $467,481 - $512,000
Highlights
- Spa
- Wood Flooring
- Corner Lot
- Kratzer Elementary School Rated A
- Sun or Florida Room
- Den
About This Home
As of November 2018Centrally located corner lot located in South Whitehall Twp. Strong, split-level build in Parkland school district, fitted w/ new HVAC & new flat roof. As you enter the spacious foyer, you will notice a beautiful crystal chandelier & another in the dining room. The LR is well-lit & wide-open with a wall of windows overlooking the backyard. The skylit DR is right around the corner from a kitchen w/ brand new stainless appliances, an ideal entertaining space. Just a few short steps up you will find 3 spacious bedrooms. The MB has its own full bath & another full bath is located on this level. The lower level provides an abundance of space & contains a very large family room that opens to a sunroom equipped w/ a relaxing hot tub. Included in this lower level is a possible roomy 4th bedroom or exercise room, an office, & half bath. The finished basement adds another huge entertaining area or playroom w/ tremendous storage space, pool table and bar.
Last Agent to Sell the Property
Peter Hewitt
Keller Williams Northampton Listed on: 10/16/2018

Co-Listed By
Alexander Rodriguez
Steel City Realty
Home Details
Home Type
- Single Family
Year Built
- Built in 1960
Lot Details
- 0.3 Acre Lot
- Corner Lot
- Paved or Partially Paved Lot
- Property is zoned R4-medium density
Home Design
- Split Level Home
- Brick Exterior Construction
- Asphalt Roof
- Rubber Roof
Interior Spaces
- 2,872 Sq Ft Home
- 3-Story Property
- Family Room Downstairs
- Dining Room
- Den
- Sun or Florida Room
- Basement Fills Entire Space Under The House
Kitchen
- Eat-In Kitchen
- Microwave
- Dishwasher
Flooring
- Wood
- Wall to Wall Carpet
- Linoleum
- Tile
Bedrooms and Bathrooms
- 3 Bedrooms
Laundry
- Laundry on lower level
- Washer and Dryer
Home Security
- Home Security System
- Storm Doors
- Fire and Smoke Detector
Parking
- 2 Car Attached Garage
- On-Street Parking
- Off-Street Parking
Outdoor Features
- Spa
- Enclosed patio or porch
- Shed
Schools
- Cetronia Elementary School
- Springhouse Middle School
- Parkland High School
Utilities
- Forced Air Heating and Cooling System
- Heat Pump System
- Electric Water Heater
- Cable TV Available
Listing and Financial Details
- Assessor Parcel Number 548782112087001
Ownership History
Purchase Details
Home Financials for this Owner
Home Financials are based on the most recent Mortgage that was taken out on this home.Purchase Details
Similar Homes in Allentown, PA
Home Values in the Area
Average Home Value in this Area
Purchase History
| Date | Buyer | Sale Price | Title Company |
|---|---|---|---|
| Avdia Senad | $262,500 | First United Land Transfer I | |
| Pena Manuel A | $67,500 | -- |
Mortgage History
| Date | Status | Borrower | Loan Amount |
|---|---|---|---|
| Open | Avdia Senad | $246,257 | |
| Previous Owner | Pena Manuel | $124,000 |
Property History
| Date | Event | Price | Change | Sq Ft Price |
|---|---|---|---|---|
| 11/26/2018 11/26/18 | Sold | $262,500 | -2.6% | $91 / Sq Ft |
| 10/24/2018 10/24/18 | Pending | -- | -- | -- |
| 10/22/2018 10/22/18 | Price Changed | $269,500 | -3.6% | $94 / Sq Ft |
| 10/16/2018 10/16/18 | For Sale | $279,500 | -- | $97 / Sq Ft |
Tax History Compared to Growth
Tax History
| Year | Tax Paid | Tax Assessment Tax Assessment Total Assessment is a certain percentage of the fair market value that is determined by local assessors to be the total taxable value of land and additions on the property. | Land | Improvement |
|---|---|---|---|---|
| 2025 | $6,987 | $287,300 | $40,000 | $247,300 |
| 2024 | $6,751 | $287,300 | $40,000 | $247,300 |
| 2023 | $6,608 | $287,300 | $40,000 | $247,300 |
| 2022 | $6,582 | $287,300 | $247,300 | $40,000 |
| 2021 | $6,582 | $287,300 | $40,000 | $247,300 |
| 2020 | $6,582 | $287,300 | $40,000 | $247,300 |
| 2019 | $6,458 | $287,300 | $40,000 | $247,300 |
| 2018 | $6,246 | $287,300 | $40,000 | $247,300 |
| 2017 | $6,030 | $287,300 | $40,000 | $247,300 |
| 2016 | -- | $287,300 | $40,000 | $247,300 |
| 2015 | -- | $287,300 | $40,000 | $247,300 |
| 2014 | -- | $287,300 | $40,000 | $247,300 |
Agents Affiliated with this Home
-

Seller's Agent in 2018
Peter Hewitt
Keller Williams Northampton
(484) 893-0542
4 in this area
450 Total Sales
-
A
Seller Co-Listing Agent in 2018
Alexander Rodriguez
Steel City Realty
-
Evangelia Papadopoulos

Buyer's Agent in 2018
Evangelia Papadopoulos
Keller Williams Northampton
(610) 248-4578
3 in this area
133 Total Sales
Map
Source: Greater Lehigh Valley REALTORS®
MLS Number: 593599
APN: 548782112087-1
- 1134 N 26th St
- 2820 W Pennsylvania St
- 1825 W Columbia St
- 2514-2516 Tilghman St
- 2117 W Highland St
- 2210 Grove St
- 2203 W Washington St
- 2134 W Washington St
- 622 N Arch St
- 502 N 27th St
- 525 N Main St Unit 527
- 525-527 N Main St
- 747 N 31 St St
- 2219 W Gordon St
- 736 N 19th St
- 1420 Leicester Place
- 1810 W Cedar St
- 2730 W Chew St Unit 2736
- 1735 W Washington St
- 1613 W Congress St Unit 1619
- 2537 W Highland St
- 1114 N Glenwood St
- 2543 W Highland St
- 1054 N Glenwood St
- 1118 N Glenwood St
- 2517 W Highland St
- 1053 N 26th St
- 1117 N 26th St
- 1046 N Glenwood St
- 1128 N Glenwood St
- 1125 N Glenwood St
- 2511 W Highland St
- 2520 W Highland St Unit 2524
- 1127 N 26th St
- 1045 N 26th St
- 2605 W Highland St
- 2512 W Highland St Unit 2518
- 1114 N 26th St
- 1034 N Glenwood St Unit 1038
- 1133 N 26th St
