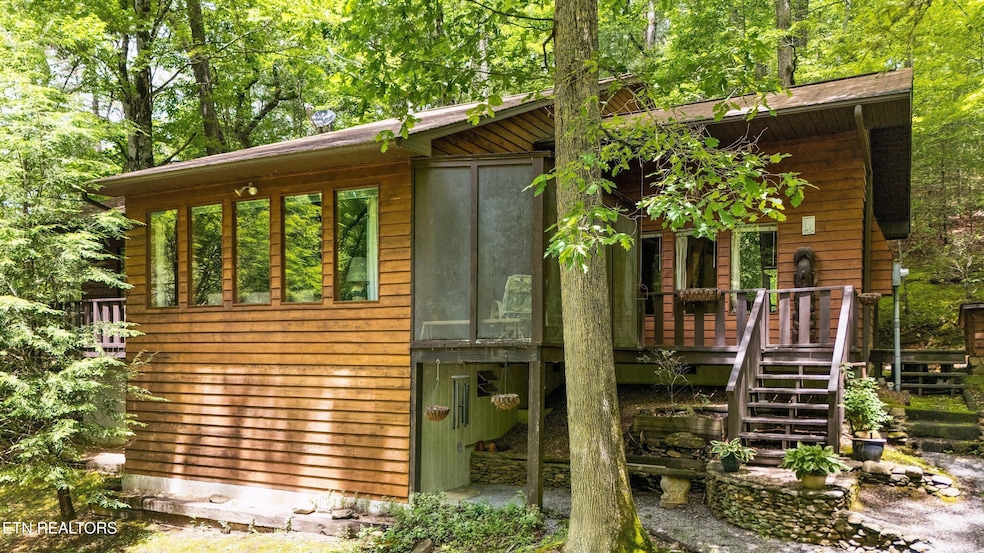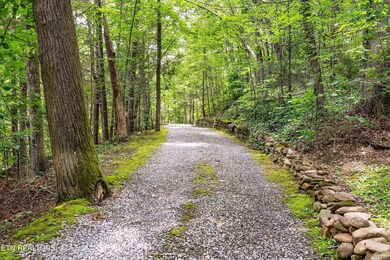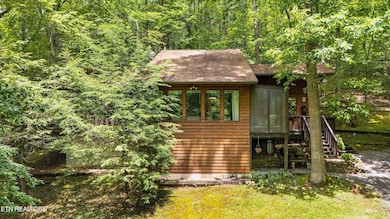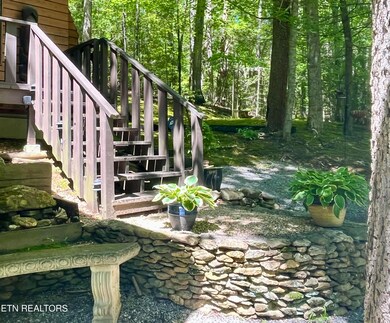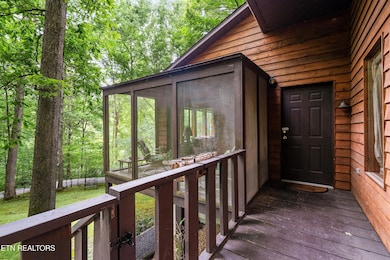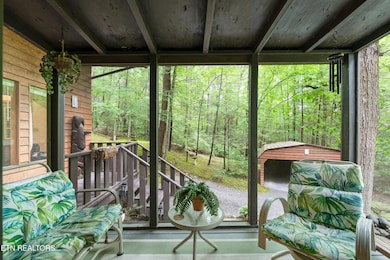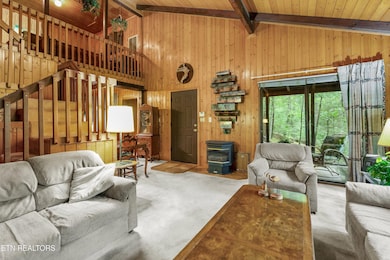2537 Waldens Creek Rd Sevierville, TN 37862
Estimated payment $3,212/month
Highlights
- 7.01 Acre Lot
- Countryside Views
- Private Lot
- Gatlinburg Pittman High School Rated A-
- Deck
- Wooded Lot
About This Home
PRICED BELOW recent APPRAISAL - TWO parcels to total 7.01ACRES 103 033.02 (2.95acres) / 103 033.03 (4.06acres) for the nature lovers; a wonderful park like setting surrounds this mountain home! There's an abundance of Rhododendron, Hemlock trees and mountain vegetation. Watch deer foraging in your yard from one of 2 decks or the screened porch perfect for taking in the wooded surroundings. Paved county road access and a beautiful tree-lined driveway to this cabin hideaway. Rolling acreage with a drivable road through the property. The home has two bedrooms, two full bathrooms, a bonus room and laundry located on the main level plus, there's a versatile 15.2 x 16.10 loft. Underground utilities, lots of windows to enjoy privacy & wildlife-while still having plenty of road frontage on Waldens Creek Rd the acreage offers. There is a workshop area in the crawlspace that could also be used for extra storage, and this property features a detached carport for covered parking.
Home Details
Home Type
- Single Family
Est. Annual Taxes
- $836
Year Built
- Built in 1987
Lot Details
- 7.01 Acre Lot
- Private Lot
- Lot Has A Rolling Slope
- Wooded Lot
Property Views
- Countryside Views
- Forest Views
Home Design
- Cottage
- Cabin
- Block Foundation
- Frame Construction
- Cedar
Interior Spaces
- 1,432 Sq Ft Home
- Ceiling Fan
- Gas Log Fireplace
- Workshop
- Screened Porch
Kitchen
- Eat-In Kitchen
- Range
Flooring
- Carpet
- Vinyl
Bedrooms and Bathrooms
- 2 Bedrooms
- Primary Bedroom on Main
- 2 Full Bathrooms
Laundry
- Dryer
- Washer
Basement
- Walk-Out Basement
- Exterior Basement Entry
- Crawl Space
Home Security
- Alarm System
- Fire and Smoke Detector
Parking
- Detached Garage
- 2 Carport Spaces
Outdoor Features
- Deck
Utilities
- Central Heating and Cooling System
- Heating System Uses Propane
- Propane
- Well
- Septic Tank
- Internet Available
Community Details
- No Home Owners Association
Listing and Financial Details
- Assessor Parcel Number 103 033.03
Map
Home Values in the Area
Average Home Value in this Area
Tax History
| Year | Tax Paid | Tax Assessment Tax Assessment Total Assessment is a certain percentage of the fair market value that is determined by local assessors to be the total taxable value of land and additions on the property. | Land | Improvement |
|---|---|---|---|---|
| 2025 | $696 | $47,050 | $20,700 | $26,350 |
| 2024 | $696 | $47,050 | $20,700 | $26,350 |
| 2023 | $696 | $47,050 | $0 | $0 |
| 2022 | $696 | $47,050 | $20,700 | $26,350 |
| 2021 | $696 | $47,050 | $20,700 | $26,350 |
| 2020 | $706 | $47,050 | $20,700 | $26,350 |
| 2019 | $706 | $41,050 | $21,025 | $20,025 |
| 2018 | $706 | $41,050 | $21,025 | $20,025 |
| 2017 | $706 | $41,050 | $21,025 | $20,025 |
| 2016 | $706 | $41,050 | $21,025 | $20,025 |
| 2015 | -- | $43,300 | $0 | $0 |
| 2014 | $706 | $43,293 | $0 | $0 |
Property History
| Date | Event | Price | List to Sale | Price per Sq Ft |
|---|---|---|---|---|
| 11/11/2025 11/11/25 | Price Changed | $484,500 | -1.0% | $331 / Sq Ft |
| 10/01/2025 10/01/25 | Price Changed | $489,500 | -2.0% | $334 / Sq Ft |
| 06/30/2025 06/30/25 | Price Changed | $499,500 | -8.3% | $341 / Sq Ft |
| 05/27/2025 05/27/25 | For Sale | $545,000 | -- | $372 / Sq Ft |
Purchase History
| Date | Type | Sale Price | Title Company |
|---|---|---|---|
| Warranty Deed | $77,500 | -- |
Source: East Tennessee REALTORS® MLS
MLS Number: 1302506
APN: 103-033.03
- Lot 2 Waldens Creek Rd
- Tract 2B Waldens Creek Rd
- 2485 Waldens Creek Rd
- 2825 Whisper Creek Ln
- 31 Sulpher Springs Way
- 2754 Owls Cove Way
- Lot 90 Owls Cove Way
- 3227 Holly Ln
- Lots 36-37 Cool Creek Rd
- Lot 0018 Cool Creek Rd
- Lot 0017 Cool Creek Rd
- 2735 Owls Cove Way
- 2749 Owls Cove Way
- Lot 3 Holly Ln
- 3219 Holly Ln
- 2932 Ginas Way
- 0 Sulpher Springs Way Unit RTC3035043
- 0 Sulpher Springs Way Unit 1280694
- Lots 1,2,3 Timber Grove Rd
- 2746 Cedar Falls Way
- 2485 Waldens Creek Rd Unit ID1321884P
- 2747 Overholt Trail Unit ID1266981P
- 3053 Brothers Way Unit ID1265979P
- 2710 Indigo Ln Unit ID1268868P
- 3044 Wears Overlook Ln Unit ID1266298P
- 3045 Jones Creek Ln Unit ID1333207P
- 3004 Wears Overlook Ln Unit ID1266301P
- 3905 Fern Brook Way Unit ID1266306P
- 3501 Autumn Woods Ln Unit ID1226183P
- 2209 Henderson Springs Rd Unit ID1226184P
- 306 White Cap Ln
- 306 White Cap Ln Unit A
- 532 Warbonnet Way Unit ID1022145P
- 528 Warbonnet Way Unit ID1022144P
- 833 Plantation Dr
- 865 River Divide Rd
- 559 Snowflower Cir
- 404 Henderson Chapel Rd
- 332 Meriwether Way
- 124 Plaza Dr Unit ID1266273P
