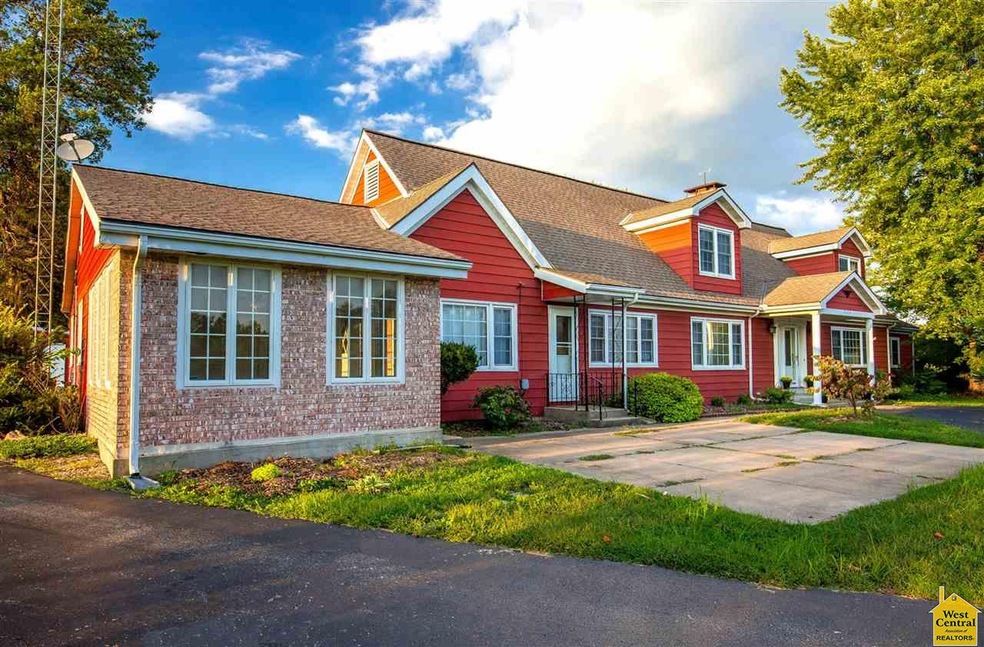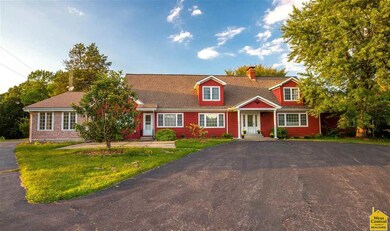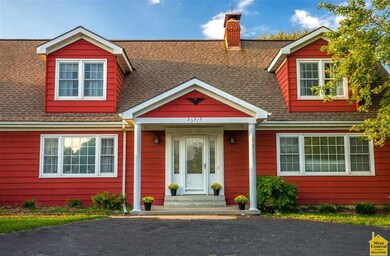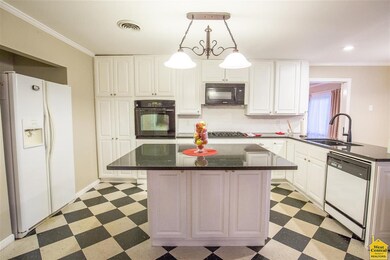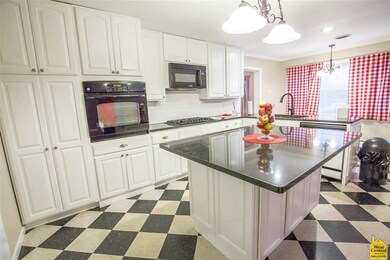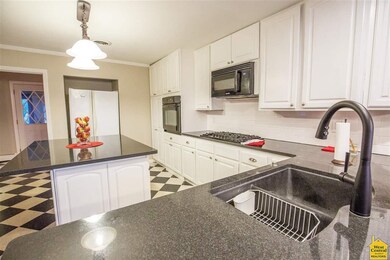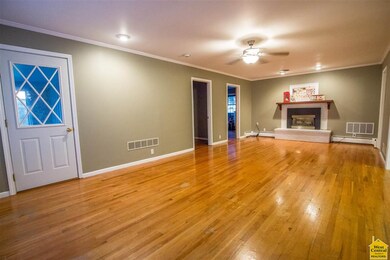
25375 Sunflower Rd Sedalia, MO 65301
Highlights
- Access To Creek
- Family Room with Fireplace
- Wood Flooring
- Multiple Garages
- Recreation Room
- Main Floor Primary Bedroom
About This Home
As of June 2024A lovely remodeled country home conveniently located just outside city limits with 5 bedrooms! 3 of these are located on the main floor with the perfect master suite included which even has a heated bathtub! Walk in closets for downstairs and upstairs are 2 bedrooms and bath that could be the perfect in-law space. The kitchen has been remodeled with granite countertops, new gourmet gas cooktop, disposal,refaced wood cabinets and has built in oven, dishwasher, refrigerator all open to the huge family room with a gas fireplace for those cozy family evenings. Your office could be in the unique brick sunroom or use as even more entertaining space along with the huge dining room and living room all with hardwood floors. If you are thinking of family Christmas, the newly painted living room would be perfect with another gas fireplace and room for the biggest tree ever! The home is heated with dual fuel where you can save with the wood burning stove in the convenient mudroom or use the electric furnace in winter and central air plus attic fan in the summer/spring to keep you comfortable year round. The basement is large and finished for kiddos to play while the laundry is being done a short distance away. There is even a whole house water filtration system! Attached 2 car garage and separate 3 car/2bay workshop could be the man cave. The 8 acres included are overlooking beautiful Flat Creek where fishing is just a few steps away, or the possibilities are endless for a tree farm, small vineyard or maybe just a huge garden. Just off Highway U, this one is waiting for you!
Last Agent to Sell the Property
Marcia Freeman
Premier Realty Group License #2014013509 Listed on: 08/27/2017
Home Details
Home Type
- Single Family
Est. Annual Taxes
- $3,569
Year Built
- Built in 1966
Home Design
- Concrete Foundation
- Composition Roof
- Metal Siding
Interior Spaces
- 5,977 Sq Ft Home
- 1.5-Story Property
- Ceiling Fan
- Gas Fireplace
- Thermal Windows
- French Doors
- Entrance Foyer
- Family Room with Fireplace
- 2 Fireplaces
- Family Room Downstairs
- Living Room with Fireplace
- Breakfast Room
- Dining Room
- Home Office
- Recreation Room
- Sun or Florida Room
- Lower Floor Utility Room
- Attic Fan
- Fire and Smoke Detector
Kitchen
- Gas Oven or Range
- Recirculated Exhaust Fan
- Microwave
- Dishwasher
- Built-In or Custom Kitchen Cabinets
- Disposal
Flooring
- Wood
- Carpet
- Tile
- Vinyl
Bedrooms and Bathrooms
- 5 Bedrooms
- Primary Bedroom on Main
- En-Suite Primary Bedroom
- 3 Full Bathrooms
- Bathtub
Laundry
- Laundry on lower level
- Dryer
- Washer
- 220 Volts In Laundry
Basement
- Partial Basement
- Sump Pump
- Crawl Space
Parking
- 5 Car Garage
- Multiple Garages
- Garage Door Opener
Outdoor Features
- Access To Creek
- Enclosed patio or porch
- Private Mailbox
Utilities
- Forced Air Cooling System
- Dehumidifier
- Heating System Uses Propane
- Heating System Uses Wood
- Heating System Powered By Owned Propane
- Baseboard Heating
- 220 Volts
- Well
- Electric Water Heater
- Water Softener is Owned
- Septic Tank
Additional Features
- Green Energy Fireplace or Wood Stove
- 8.77 Acre Lot
Ownership History
Purchase Details
Home Financials for this Owner
Home Financials are based on the most recent Mortgage that was taken out on this home.Purchase Details
Home Financials for this Owner
Home Financials are based on the most recent Mortgage that was taken out on this home.Purchase Details
Home Financials for this Owner
Home Financials are based on the most recent Mortgage that was taken out on this home.Similar Homes in Sedalia, MO
Home Values in the Area
Average Home Value in this Area
Purchase History
| Date | Type | Sale Price | Title Company |
|---|---|---|---|
| Warranty Deed | $709,000 | Landmann Title Co | |
| Deed | -- | Elite Title Company Inc | |
| Grant Deed | $294,439 | Landmann Title Co |
Mortgage History
| Date | Status | Loan Amount | Loan Type |
|---|---|---|---|
| Open | $567,200 | Construction | |
| Previous Owner | $300,448 | VA |
Property History
| Date | Event | Price | Change | Sq Ft Price |
|---|---|---|---|---|
| 06/18/2024 06/18/24 | Sold | -- | -- | -- |
| 05/06/2024 05/06/24 | For Sale | $895,000 | +219.8% | $187 / Sq Ft |
| 03/20/2023 03/20/23 | Sold | -- | -- | -- |
| 01/11/2023 01/11/23 | For Sale | $279,900 | -9.4% | $59 / Sq Ft |
| 03/30/2018 03/30/18 | Sold | -- | -- | -- |
| 08/27/2017 08/27/17 | For Sale | $309,000 | +0.3% | $52 / Sq Ft |
| 02/18/2016 02/18/16 | Sold | -- | -- | -- |
| 01/06/2016 01/06/16 | Pending | -- | -- | -- |
| 07/07/2015 07/07/15 | For Sale | $308,000 | -- | $53 / Sq Ft |
Tax History Compared to Growth
Tax History
| Year | Tax Paid | Tax Assessment Tax Assessment Total Assessment is a certain percentage of the fair market value that is determined by local assessors to be the total taxable value of land and additions on the property. | Land | Improvement |
|---|---|---|---|---|
| 2024 | $3,569 | $65,350 | $3,360 | $61,990 |
| 2023 | $3,569 | $65,670 | $3,680 | $61,990 |
| 2022 | $3,554 | $65,080 | $3,230 | $61,850 |
| 2021 | $3,523 | $65,080 | $3,230 | $61,850 |
| 2020 | $3,517 | $65,080 | $3,230 | $61,850 |
| 2019 | $3,494 | $54,910 | $3,230 | $51,680 |
| 2017 | $2,957 | $54,910 | $3,230 | $51,680 |
| 2016 | $2,942 | $54,910 | $3,230 | $51,680 |
| 2015 | $2,943 | $54,910 | $3,230 | $51,680 |
| 2014 | $2,893 | $54,600 | $3,230 | $51,370 |
| 2013 | -- | $54,600 | $3,230 | $51,370 |
Agents Affiliated with this Home
-

Seller's Agent in 2024
Ashlee Martin
Coldwell Banker Freedom Group
(660) 221-0145
242 Total Sales
-

Buyer's Agent in 2024
Clinton Schweitzer
Preferred Properties
(816) 282-4049
50 Total Sales
-

Buyer's Agent in 2023
Megan Grimm
Coldwell Banker Freedom Group
(660) 221-0514
37 Total Sales
-
M
Seller's Agent in 2018
Marcia Freeman
Premier Realty Group
-

Buyer's Agent in 2018
Rhonda Ahern
Premier Realty Group
(660) 287-2080
368 Total Sales
-

Seller's Agent in 2016
PAT MONSEES
Coldwell Banker Freedom Group
(660) 281-1959
10 Total Sales
Map
Source: West Central Association of REALTORS® (MO)
MLS Number: 78954
APN: 155022000010000
- 29161 Mccormick Rd
- 1290 40th Street Terrace
- 0000 Green Rd
- 3375 Cedar Springs St
- 29040 S Grand Avenue Rd
- 3415 Callaway Dr
- 000 Green Rd
- 3205 S Washington Ave
- 4102 E 32nd St St
- 110 W 32nd St
- 812 Manor Ct
- 30044 U Hwy
- 705 W 32nd St
- Lot 1 U
- 3310 S Park Ave
- 2703 S Kentucky Ave
- 1029 E 24th St Unit 1027 E 24th St
- 2805 Jerome Dr
- 25132 Liberty School Rd
- 23609 Debbie Dr
