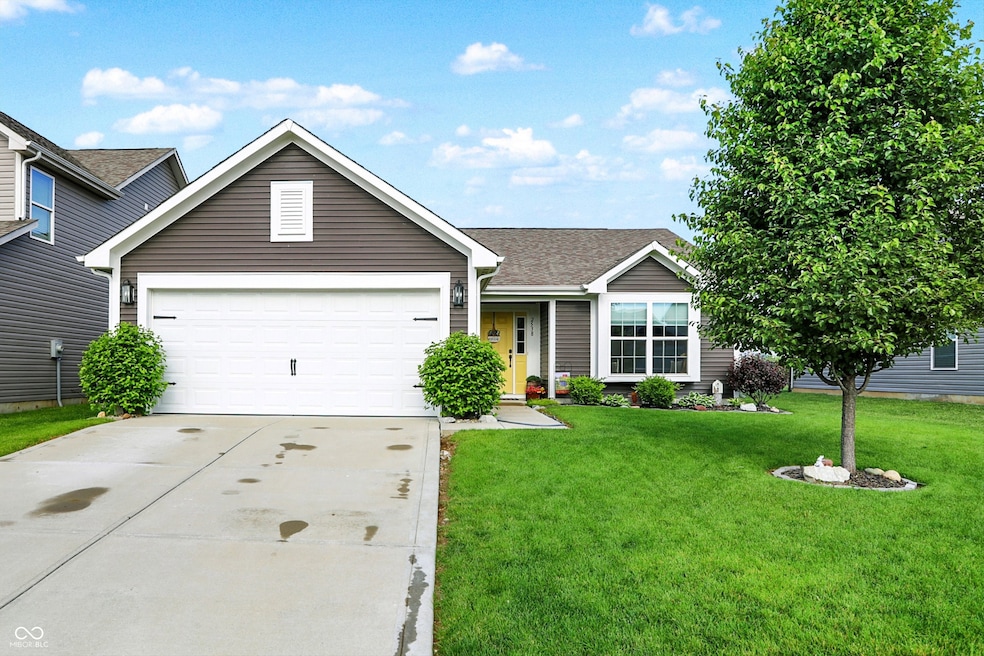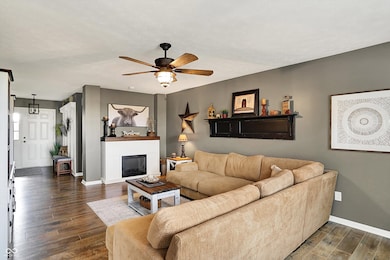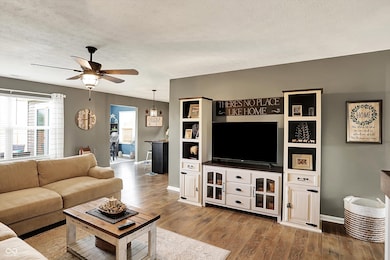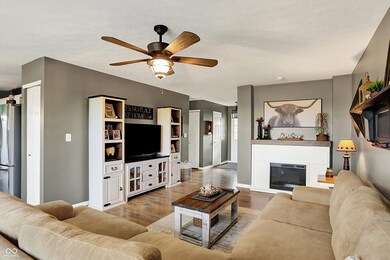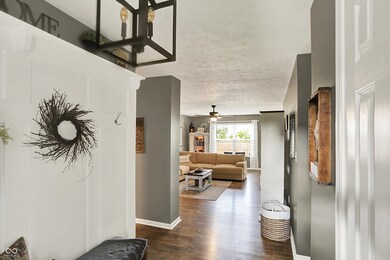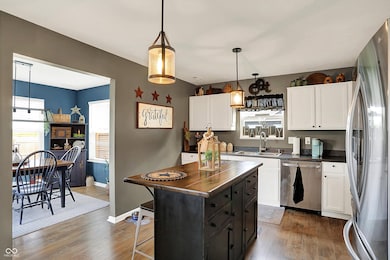
2538 Bridlewood Dr Franklin, IN 46131
Estimated payment $1,715/month
Highlights
- Traditional Architecture
- Walk-In Closet
- Entrance Foyer
- 2 Car Attached Garage
- Patio
- Kitchen Island
About This Home
Welcome to this beautifully maintained 3-bedroom, 2-bath ranch-style home that perfectly blends comfort and functionality. Step inside to discover an open floor plan accented by newer laminate hardwood flooring that flows seamlessly throughout the main living areas, creating a warm and inviting space. The kitchen is a true standout, featuring sleek stainless steel appliances, ample counter space, and a generous island that's perfect for meal prep, casual dining, or entertaining. Adjacent to the kitchen, the sunroom offers an abundance of natural light and doubles as a lovely dining area, ideal for both everyday meals and special gatherings. Designed with privacy in mind, the split floor plan separates the spacious master suite from the additional bedrooms. The master bedroom boasts a large walk-in closet and an en-suite bathroom that feels like a personal retreat. Additional highlights include a finished garage with built-in cabinet storage, offering plenty of space for organization and hobbies. Step outside to the fully fenced backyard, enclosed with a rich cedar fence-perfect for pets, play, or simply enjoying the outdoors. This home is a must-see for anyone looking for a stylish, move-in ready property with thoughtful details and plenty of charm.
Last Listed By
Jeff Paxson Real Estate Browns Brokerage Email: dan@jeffpaxson.com License #RB14043449 Listed on: 05/30/2025
Home Details
Home Type
- Single Family
Est. Annual Taxes
- $2,352
Year Built
- Built in 2019
HOA Fees
- $33 Monthly HOA Fees
Parking
- 2 Car Attached Garage
Home Design
- Traditional Architecture
- Slab Foundation
- Vinyl Siding
Interior Spaces
- 1,497 Sq Ft Home
- 1-Story Property
- Entrance Foyer
- Family or Dining Combination
- Fire and Smoke Detector
- Laundry on main level
Kitchen
- Electric Oven
- Microwave
- Dishwasher
- Kitchen Island
Flooring
- Carpet
- Laminate
Bedrooms and Bathrooms
- 3 Bedrooms
- Walk-In Closet
- 2 Full Bathrooms
Schools
- Franklin Community Middle School
- Custer Baker Intermediate School
- Franklin Community High School
Utilities
- Forced Air Heating System
- Electric Water Heater
Additional Features
- Patio
- 7,174 Sq Ft Lot
- Suburban Location
Community Details
- Association fees include walking trails
- Association Phone (317) 541-0000
- Heritage Subdivision
- Property managed by Omni Management
- The community has rules related to covenants, conditions, and restrictions
Listing and Financial Details
- Tax Lot 700
- Assessor Parcel Number 410801033133000018
Map
Home Values in the Area
Average Home Value in this Area
Tax History
| Year | Tax Paid | Tax Assessment Tax Assessment Total Assessment is a certain percentage of the fair market value that is determined by local assessors to be the total taxable value of land and additions on the property. | Land | Improvement |
|---|---|---|---|---|
| 2024 | $2,352 | $228,900 | $38,000 | $190,900 |
| 2023 | $2,306 | $224,900 | $38,000 | $186,900 |
| 2022 | $2,260 | $205,600 | $38,000 | $167,600 |
| 2021 | $1,948 | $175,900 | $38,000 | $137,900 |
| 2020 | $1,616 | $147,000 | $38,000 | $109,000 |
| 2019 | $10 | $300 | $300 | $0 |
Property History
| Date | Event | Price | Change | Sq Ft Price |
|---|---|---|---|---|
| 05/30/2025 05/30/25 | For Sale | $280,000 | +7.7% | $187 / Sq Ft |
| 08/01/2022 08/01/22 | Sold | $259,900 | +6.1% | $174 / Sq Ft |
| 06/28/2022 06/28/22 | Pending | -- | -- | -- |
| 06/24/2022 06/24/22 | For Sale | $245,000 | -- | $164 / Sq Ft |
Purchase History
| Date | Type | Sale Price | Title Company |
|---|---|---|---|
| Warranty Deed | -- | Security Title | |
| Warranty Deed | -- | None Available |
Mortgage History
| Date | Status | Loan Amount | Loan Type |
|---|---|---|---|
| Open | $73,900 | New Conventional | |
| Previous Owner | $124,484 | New Conventional |
Similar Homes in Franklin, IN
Source: MIBOR Broker Listing Cooperative®
MLS Number: 22042037
APN: 41-08-01-033-133.000-018
- 2509 Cedarmill Dr
- 2350 Bridlewood Dr
- 2327 Bristol Dr
- 2307 Blackthorn Dr
- 2258 Bridlewood Dr
- 2210 Bridlewood Dr
- 2250 Somerset Dr
- 2148 Heather Glen Way
- 918 Cass Dr
- 998 Cass Dr
- 315 Schoolhouse Rd
- 1508 Douglas Dr
- 1998 Crescent St
- 997 Yandes St
- 1100 Graham St
- 1150 Younce St
- 1714 Millpond Ct
- 1726 Millpond Ct
- 1762 Millpond Ct
- 1683 Millpond Ln
