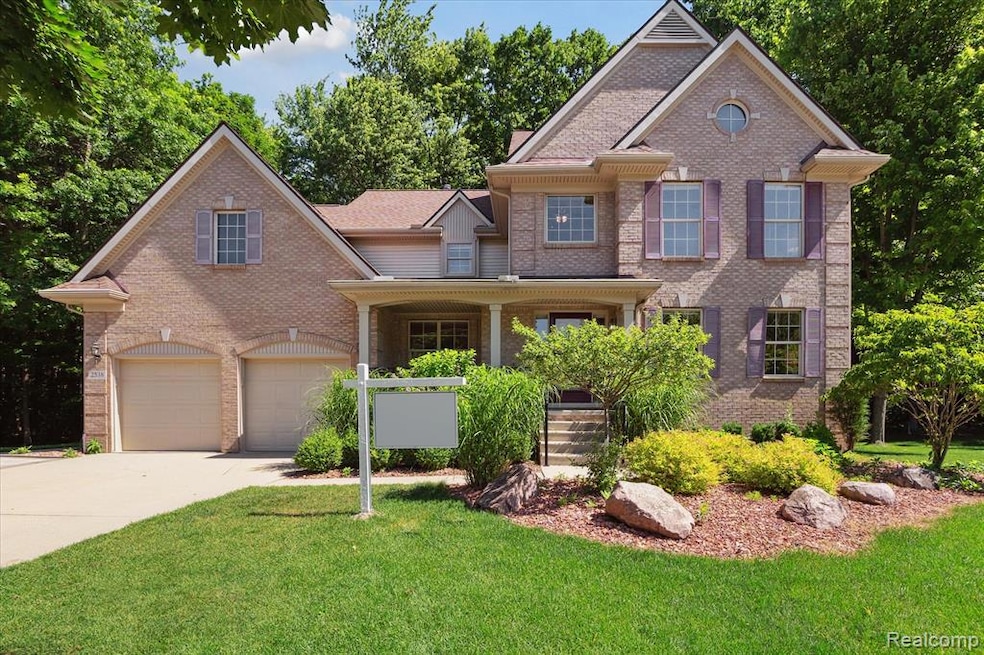
$689,900
- 4 Beds
- 2.5 Baths
- 2,846 Sq Ft
- 51008 Woodford Dr
- Canton Township, MI
Welcome to this stunning newly built 2022 Brick Colonial that offers modern Luxury in one of Canton Township’s most prestigious neighborhoods, with access to the highly rated Plymouth-Canton school district.This elegant 4-bedroom, 2.1-bath home features a bright, open layout perfect for both everyday living and upscale entertaining. The main level offers a seamless flow between the
Anthony Djon Anthony Djon Luxury Real Estate
