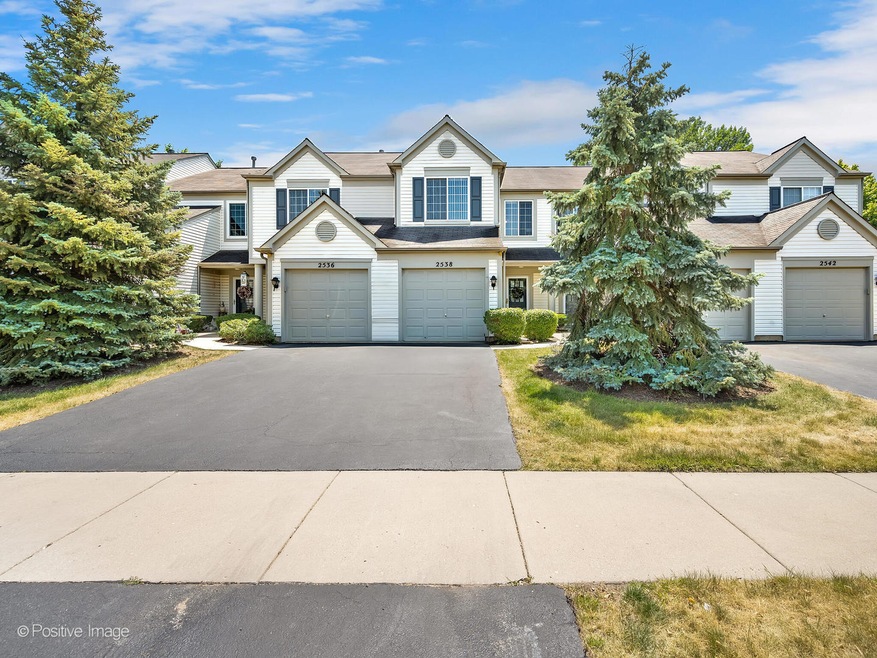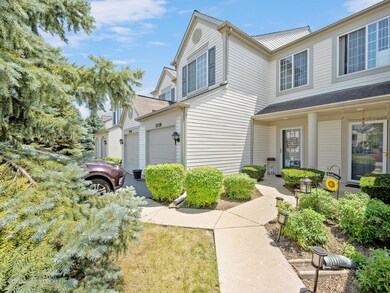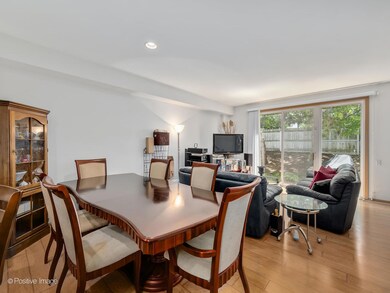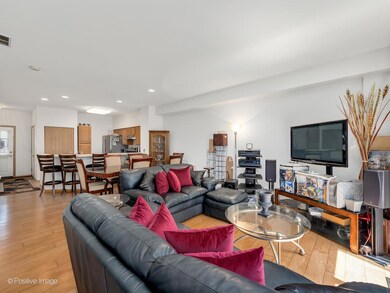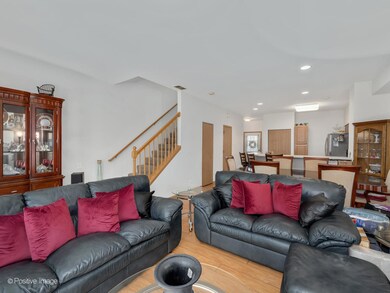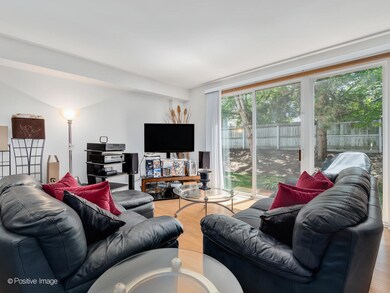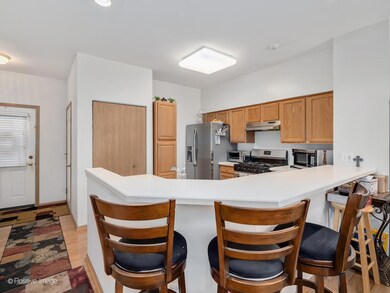
2538 Carrolwood Rd Unit 34 Naperville, IL 60540
Wildflower Park NeighborhoodEstimated Value: $293,866 - $321,000
Highlights
- Loft
- 1 Car Attached Garage
- Laundry Room
- May Watts Elementary School Rated A+
- Living Room
- Forced Air Heating and Cooling System
About This Home
As of June 2023Welcome to the desirable neighborhood of Naperville! Investors welcomed as this home is currently tenant occupied and the tenants would ideally like to stay if possible. This stunning townhome is an absolute gem, offering everything you could hope for in a home and more. With 3 bedrooms and 2.1 baths, this spacious residence boasts a comfortable and inviting atmosphere. Step inside and be captivated by the large kitchen, perfect for those who love to cook and entertain. The living and dining room combo is expansive, providing ample space for a huge dining room table where memories with loved ones will be cherished for years to come. Meticulously maintained, this home exudes pride of ownership and won't last long on the market. Don't miss your chance to make this exquisite townhome yours. Schedule a showing today and experience the epitome of comfortable living in Naperville. This home is FHA approved, making it an excellent option for buyers seeking financing. Situated in one of the most ideal locations in Naperville, you'll enjoy convenient access to shopping, highways, restaurants, and the Route 59 Metra station, ensuring your daily needs are just moments away. Not only does this home offer a prime location, but it also falls within the highly regarded 204 school district, guaranteeing an exceptional education for your children.
Last Agent to Sell the Property
Compass License #475149215 Listed on: 05/08/2023

Last Buyer's Agent
@properties Christie's International Real Estate License #475176859

Townhouse Details
Home Type
- Townhome
Est. Annual Taxes
- $4,399
Year Built
- Built in 1999
Lot Details
- 0.35
HOA Fees
- $1 per month
Parking
- 1 Car Attached Garage
- Garage Door Opener
- Driveway
- Parking Included in Price
Home Design
- Asphalt Roof
- Concrete Perimeter Foundation
Interior Spaces
- 2-Story Property
- Family Room
- Living Room
- Dining Room
- Loft
Kitchen
- Range
- Microwave
- Dishwasher
Bedrooms and Bathrooms
- 2 Bedrooms
- 2 Potential Bedrooms
Laundry
- Laundry Room
- Dryer
- Washer
Schools
- Waubonsie Valley High School
Utilities
- Forced Air Heating and Cooling System
- Heating System Uses Natural Gas
- Lake Michigan Water
- Cable TV Available
Community Details
Overview
- Association fees include lawn care, snow removal
Pet Policy
- Pet Deposit Required
- Cats Allowed
Ownership History
Purchase Details
Purchase Details
Similar Homes in Naperville, IL
Home Values in the Area
Average Home Value in this Area
Purchase History
| Date | Buyer | Sale Price | Title Company |
|---|---|---|---|
| Khatau Properties Llc | -- | Chicago Title Insurance Comp | |
| Khatau Aruna M | $123,000 | First American Title |
Property History
| Date | Event | Price | Change | Sq Ft Price |
|---|---|---|---|---|
| 06/29/2023 06/29/23 | Sold | $275,000 | +1.9% | -- |
| 06/14/2023 06/14/23 | Pending | -- | -- | -- |
| 05/08/2023 05/08/23 | For Sale | $270,000 | -- | -- |
Tax History Compared to Growth
Tax History
| Year | Tax Paid | Tax Assessment Tax Assessment Total Assessment is a certain percentage of the fair market value that is determined by local assessors to be the total taxable value of land and additions on the property. | Land | Improvement |
|---|---|---|---|---|
| 2023 | $5,025 | $75,150 | $20,910 | $54,240 |
| 2022 | $4,535 | $66,360 | $18,460 | $47,900 |
| 2021 | $4,399 | $63,990 | $17,800 | $46,190 |
| 2020 | $4,392 | $63,990 | $17,800 | $46,190 |
| 2019 | $4,229 | $60,860 | $16,930 | $43,930 |
| 2018 | $4,098 | $57,890 | $16,100 | $41,790 |
| 2017 | $3,991 | $55,920 | $15,550 | $40,370 |
| 2016 | $3,925 | $53,660 | $14,920 | $38,740 |
| 2015 | $3,899 | $50,950 | $14,170 | $36,780 |
| 2014 | $4,116 | $51,920 | $14,440 | $37,480 |
| 2013 | $4,105 | $52,280 | $14,540 | $37,740 |
Agents Affiliated with this Home
-
Melanie Giglio-Vakos

Seller's Agent in 2023
Melanie Giglio-Vakos
Compass
(312) 953-4998
1 in this area
688 Total Sales
-
Kashish Bhojwani

Buyer's Agent in 2023
Kashish Bhojwani
@ Properties
(732) 589-9120
3 in this area
20 Total Sales
Map
Source: Midwest Real Estate Data (MRED)
MLS Number: 11797579
APN: 07-22-311-072
- 813 Paisley Ct
- 2539 Lexington Ln
- 2115 Periwinkle Ln
- 2659 Dunraven Ave
- 2003 Schumacher Dr
- 1068 Selma Ln
- 2135 Schumacher Dr
- 1008 Lakewood Cir
- 1164 Lakewood Cir Unit 2
- 2008 Chang Ct
- 459 Plaza Place
- 525 Plaza Place
- 828 Sanctuary Ln
- 4237 Drexel Ave
- 4216 Drexel Ave Unit 4305
- 1408 Ambleside Cir
- 631 S Whispering Hills Dr
- 1507 Ada Ln
- 652 Grosvenor Ln
- 836 Lewisburg Ln Unit 3502
- 2532 Carrolwood Rd Unit 31
- 2538 Carrolwood Rd Unit 34
- 2536 Carrolwood Rd Unit 33
- 2540 Carrolwood Rd
- 2540 Carrolwood Rd Unit 35
- 2534 Carrolwood Rd Unit 32
- 2542 Carrolwood Rd Unit 36
- 2526 Carrolwood Rd Unit 26
- 2524 Carrolwood Rd Unit 25
- 2550 Carrolwood Rd Unit 42
- 2552 Carrolwood Rd Unit 84
- 2548 Carrolwood Rd Unit 41
- 2554 Carrolwood Rd Unit 44
- 2518 Carrolwood Rd Unit 22
- 2522 Carrolwood Rd Unit 2C
- 2520 Carrolwood Rd Unit 23
- 2545 Carrolwood Rd Unit 91
- 2541 Carrolwood Rd Unit 93
- 2543 Carrolwood Rd Unit 92
- 2539 Carrolwood Rd Unit 94
