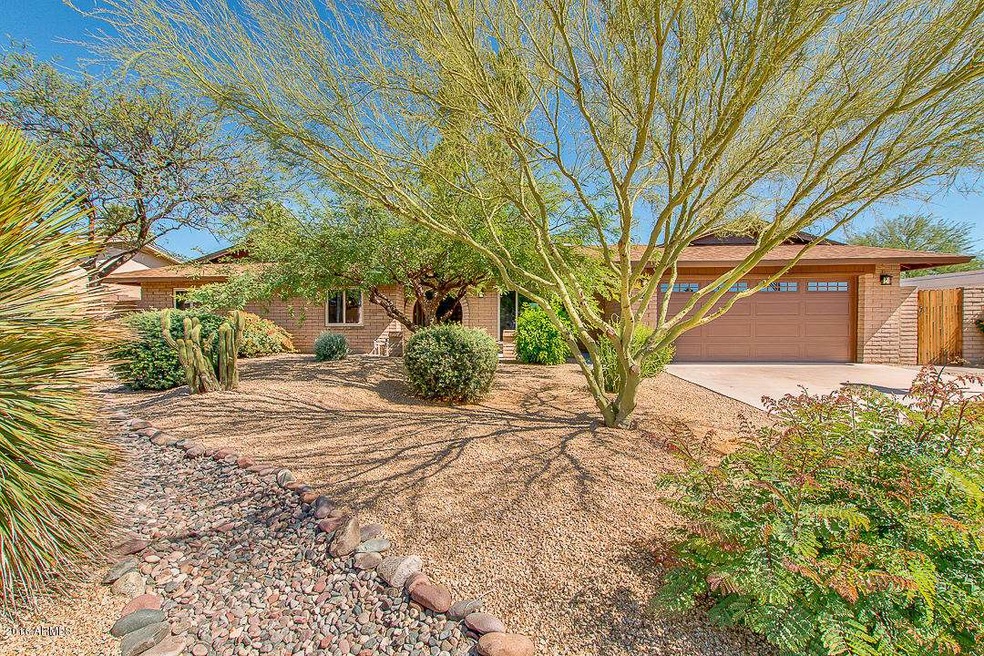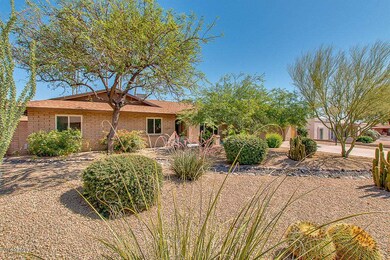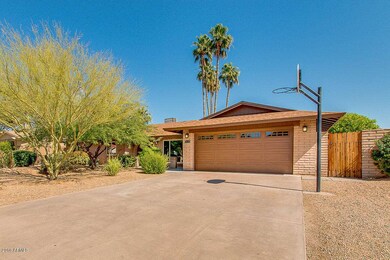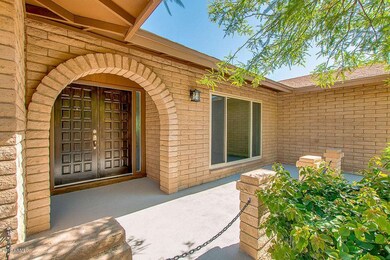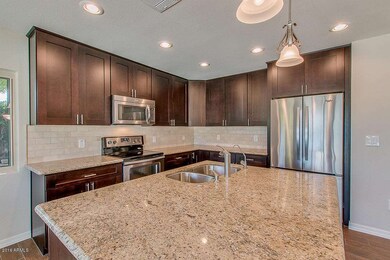
2538 E Mercer Ln Phoenix, AZ 85028
Paradise Valley NeighborhoodHighlights
- Private Pool
- Mountain View
- Granite Countertops
- Desert Cove Elementary School Rated A-
- Wood Flooring
- 5-minute walk to Christy Cove Park
About This Home
As of July 2016Checkout this beautifully remodeled 4 bed, 2 bath property in the gorgeous Shea Heights Community! This stunning home features great curb appeal, a low maintenance desert front landscaping, 2 car garage with epoxy flooring, gorgeous brick entrance, custom-built double door entry, neutral paint, stunning tile flooring, a cozy brick fireplace, elegant light fixtures, and a spacious kitchen with matching stainless steel appliances, granite counter tops with tiled back-splash, beautiful wooden cabinets, and a lovely breakfast bar. The stunning master bath features his and her sinks, a gorgeous tiled step-in shower, and a spacious walk-in closet. The backyard is a beautiful oasis comprised of a covered patio, a low maintenance gravel landscaping, and a sparkling pool. This is the home you have been waiting for. Schedule a showing today!
Last Agent to Sell the Property
HomeSmart License #SA654144000 Listed on: 05/12/2016

Home Details
Home Type
- Single Family
Est. Annual Taxes
- $2,241
Year Built
- Built in 1974
Lot Details
- 9,819 Sq Ft Lot
- Desert faces the front and back of the property
- Wood Fence
- Block Wall Fence
- Front and Back Yard Sprinklers
- Sprinklers on Timer
Parking
- 2 Car Garage
- Garage Door Opener
Home Design
- Brick Exterior Construction
- Composition Roof
- Stucco
Interior Spaces
- 2,101 Sq Ft Home
- 1-Story Property
- Ceiling Fan
- Double Pane Windows
- ENERGY STAR Qualified Windows with Low Emissivity
- Family Room with Fireplace
- Mountain Views
- Laundry in unit
Kitchen
- Eat-In Kitchen
- Breakfast Bar
- Built-In Microwave
- Dishwasher
- Kitchen Island
- Granite Countertops
Flooring
- Wood
- Carpet
- Tile
Bedrooms and Bathrooms
- 4 Bedrooms
- Walk-In Closet
- Remodeled Bathroom
- 2 Bathrooms
- Dual Vanity Sinks in Primary Bathroom
Pool
- Private Pool
- Diving Board
Schools
- Desert Cove Elementary School
- Shea Middle School
- Shadow Mountain High School
Utilities
- Refrigerated Cooling System
- Heating System Uses Natural Gas
- Water Filtration System
- High Speed Internet
- Cable TV Available
Additional Features
- Covered patio or porch
- Property is near a bus stop
Listing and Financial Details
- Tax Lot 132
- Assessor Parcel Number 166-30-136
Community Details
Overview
- No Home Owners Association
- Shea Heights Subdivision
Recreation
- Tennis Courts
- Community Playground
- Bike Trail
Ownership History
Purchase Details
Home Financials for this Owner
Home Financials are based on the most recent Mortgage that was taken out on this home.Purchase Details
Home Financials for this Owner
Home Financials are based on the most recent Mortgage that was taken out on this home.Similar Homes in Phoenix, AZ
Home Values in the Area
Average Home Value in this Area
Purchase History
| Date | Type | Sale Price | Title Company |
|---|---|---|---|
| Warranty Deed | $425,000 | First Arizona Title Agency | |
| Cash Sale Deed | $265,000 | Equity Title Agency Inc |
Mortgage History
| Date | Status | Loan Amount | Loan Type |
|---|---|---|---|
| Open | $116,200 | New Conventional | |
| Closed | $117,012 | New Conventional | |
| Previous Owner | $106,951 | Unknown |
Property History
| Date | Event | Price | Change | Sq Ft Price |
|---|---|---|---|---|
| 07/13/2016 07/13/16 | Sold | $425,000 | -2.3% | $202 / Sq Ft |
| 06/10/2016 06/10/16 | Pending | -- | -- | -- |
| 06/08/2016 06/08/16 | Price Changed | $434,900 | -0.9% | $207 / Sq Ft |
| 05/24/2016 05/24/16 | Price Changed | $439,000 | -1.3% | $209 / Sq Ft |
| 05/17/2016 05/17/16 | Price Changed | $445,000 | -0.9% | $212 / Sq Ft |
| 05/12/2016 05/12/16 | For Sale | $449,000 | +69.4% | $214 / Sq Ft |
| 04/10/2015 04/10/15 | Sold | $265,000 | 0.0% | $106 / Sq Ft |
| 03/30/2015 03/30/15 | For Sale | $265,000 | -- | $106 / Sq Ft |
Tax History Compared to Growth
Tax History
| Year | Tax Paid | Tax Assessment Tax Assessment Total Assessment is a certain percentage of the fair market value that is determined by local assessors to be the total taxable value of land and additions on the property. | Land | Improvement |
|---|---|---|---|---|
| 2025 | $2,422 | $28,707 | -- | -- |
| 2024 | $2,367 | $27,340 | -- | -- |
| 2023 | $2,367 | $47,570 | $9,510 | $38,060 |
| 2022 | $2,345 | $38,100 | $7,620 | $30,480 |
| 2021 | $2,383 | $33,630 | $6,720 | $26,910 |
| 2020 | $2,302 | $32,900 | $6,580 | $26,320 |
| 2019 | $2,312 | $29,460 | $5,890 | $23,570 |
| 2018 | $2,228 | $27,570 | $5,510 | $22,060 |
| 2017 | $2,096 | $25,280 | $5,050 | $20,230 |
| 2016 | $2,420 | $25,400 | $5,080 | $20,320 |
| 2015 | $2,241 | $23,520 | $4,700 | $18,820 |
Agents Affiliated with this Home
-
L
Seller's Agent in 2016
Lindsey Buenger
HomeSmart
(480) 370-6339
5 Total Sales
-

Buyer's Agent in 2016
David Tucker
RE/MAX
(602) 762-7653
10 in this area
204 Total Sales
-

Seller's Agent in 2015
Devon Connors
Coldwell Banker Realty
(602) 228-1243
5 in this area
58 Total Sales
Map
Source: Arizona Regional Multiple Listing Service (ARMLS)
MLS Number: 5441735
APN: 166-30-136
- 11007 N 26th St
- 2607 E Mercer Ln
- 2354 E Sahuaro Dr
- 2366 E Becker Ln
- 2802 E Mercer Ln
- 10835 N 23rd St
- 2616 E North Ln
- 2809 E Shangri la Rd
- 2346 E Lupine Ave
- 2437 E North Ln
- 2536 E Sierra St
- 2324 E Cortez St
- 2808 E Lupine Ave
- 10425 N 23rd St
- 2254 E Becker Ln
- 2927 E Yucca St
- 2301 E Sunnyside Dr
- 2611 E Cheryl Dr
- 2850 E Cortez St
- 3010 E Yucca St
