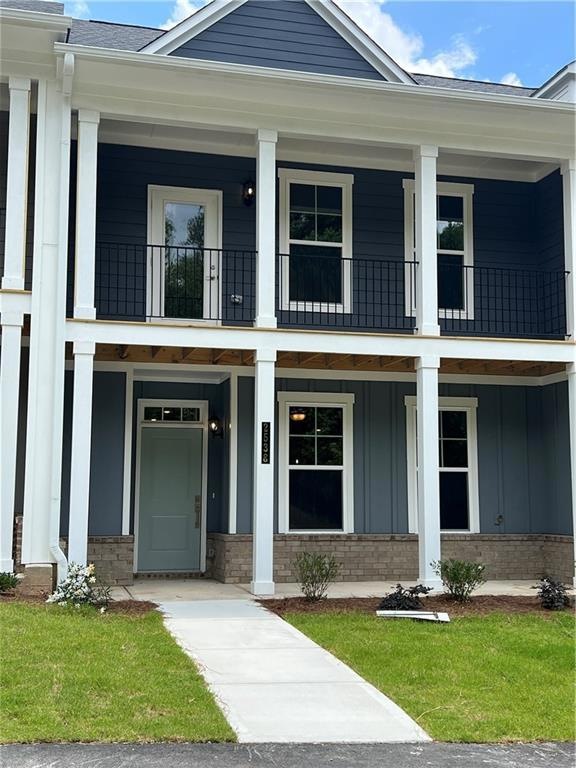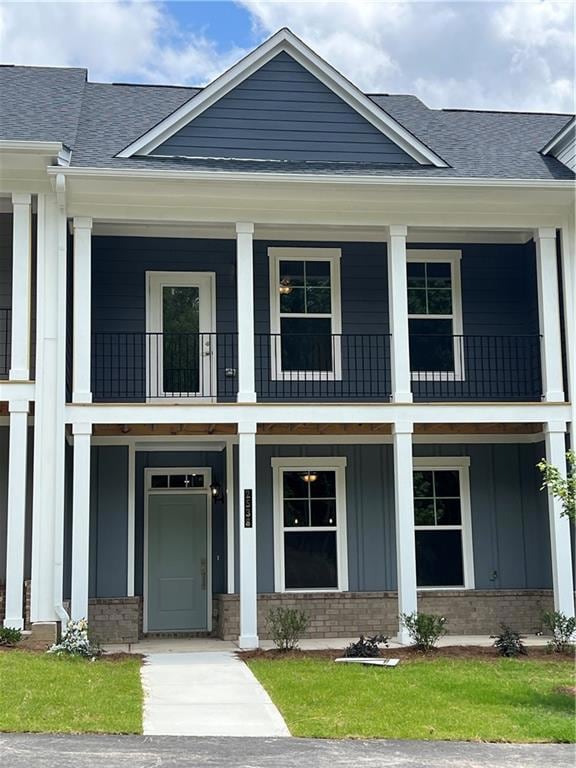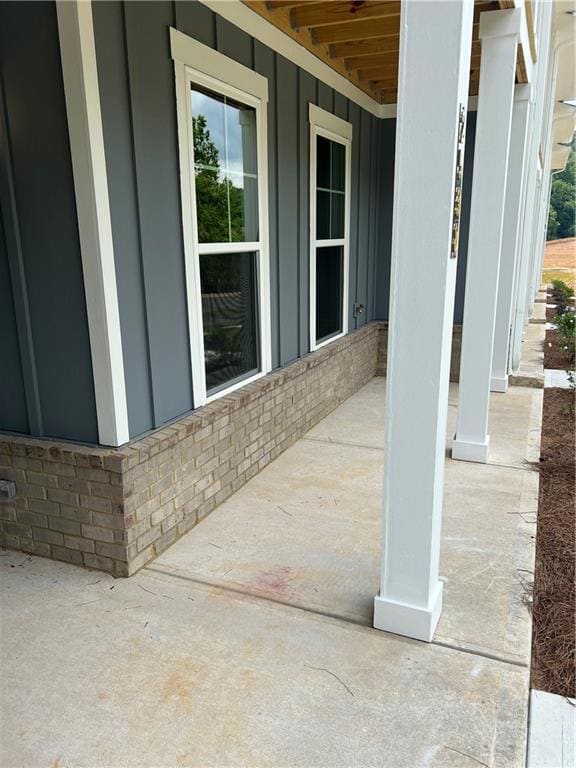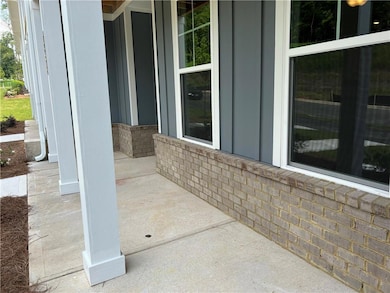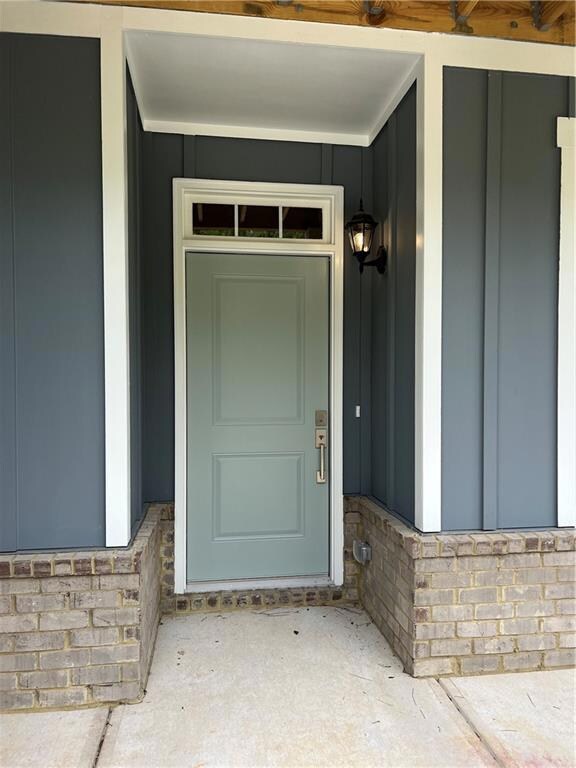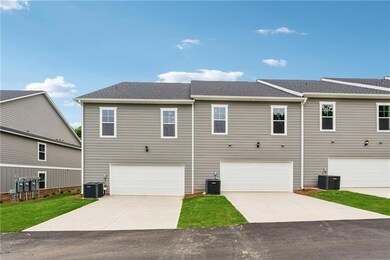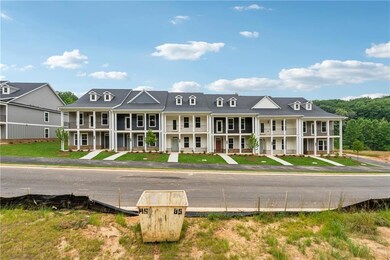2538 Harbor Ridge Pass Unit 343 Gainesville, GA 30507
Estimated payment $2,683/month
Highlights
- Fitness Center
- No Units Above
- View of Trees or Woods
- New Construction
- Sitting Area In Primary Bedroom
- Clubhouse
About This Home
Welcome to The Park at Gainesville Township, where style, comfort, and modern living come together in the popular Eva Plan. This thoughtfully designed 3-bedroom home offers an inviting open-concept first floor, blending living, dining, and kitchen spaces seamlessly perfect for entertaining or relaxing at home. The gourmet kitchen features sleek stainless-steel appliances, a walk-in pantry, and plenty of counter space for all your culinary creations. Upstairs, you’ll find a bright loft area that can easily serve as a home office, media lounge, or playroom—providing the flexibility today’s homeowners need. The primary suite is a true retreat with its private balcony, perfect for enjoying morning coffee or an evening breeze. A walk-in closet and spacious en suite bath complete the primary suite experience. With 9-foot ceilings and luxury vinyl plank flooring, every corner of this home exudes modern sophistication and functionality. The 2-car garage offers convenience and extra storage, while the community elevates everyday living with exceptional amenities. Enjoy a clubhouse featuring two sparkling swimming pools, a state-of-the-art fitness center, and beautifully maintained common areas that encourage a vibrant, connected lifestyle. Located in the heart of Gainesville Township, this home offers easy access to shopping, dining, entertainment, and top-rated schools—all within a welcoming and well-planned neighborhood. The Eva Plan at The Park isn’t just a home—it’s a lifestyle waiting to be enjoyed!
Townhouse Details
Home Type
- Townhome
Est. Annual Taxes
- $24,425
Year Built
- Built in 2025 | New Construction
Lot Details
- 2,396 Sq Ft Lot
- Lot Dimensions are 100x24
- No Units Above
- No Units Located Below
- Two or More Common Walls
- Landscaped
- Front Yard
- Zero Lot Line
HOA Fees
- $175 Monthly HOA Fees
Parking
- 2 Car Attached Garage
- Parking Accessed On Kitchen Level
- Rear-Facing Garage
- Garage Door Opener
Property Views
- Woods
- Neighborhood
Home Design
- Brick Exterior Construction
- Slab Foundation
- Shingle Roof
- Composition Roof
- HardiePlank Type
Interior Spaces
- 1,869 Sq Ft Home
- 2-Story Property
- Roommate Plan
- Ceiling height of 9 feet on the main level
- Ceiling Fan
- Recessed Lighting
- Factory Built Fireplace
- Decorative Fireplace
- Fireplace Features Blower Fan
- Electric Fireplace
- Aluminum Window Frames
- Entrance Foyer
- Family Room with Fireplace
- Loft
Kitchen
- Walk-In Pantry
- Electric Oven
- Self-Cleaning Oven
- Electric Range
- Microwave
- Dishwasher
- Kitchen Island
- Stone Countertops
- White Kitchen Cabinets
- Disposal
Flooring
- Carpet
- Ceramic Tile
- Luxury Vinyl Tile
Bedrooms and Bathrooms
- 3 Bedrooms
- Sitting Area In Primary Bedroom
- Oversized primary bedroom
- Dual Closets
- Walk-In Closet
- Dual Vanity Sinks in Primary Bathroom
- Separate Shower in Primary Bathroom
Laundry
- Laundry Room
- Laundry on upper level
- Electric Dryer Hookup
Home Security
Outdoor Features
- Balcony
- Covered Patio or Porch
- Outdoor Storage
Location
- Property is near shops
Schools
- New Holland Elementary School
- Gainesville East Middle School
- Gainesville High School
Utilities
- Central Heating and Cooling System
- 220 Volts
- Electric Water Heater
- High Speed Internet
- Phone Available
- Cable TV Available
Listing and Financial Details
- Home warranty included in the sale of the property
- Tax Lot 343
- Assessor Parcel Number 15033 000005
Community Details
Overview
- $1,000 Initiation Fee
- 54 Units
- The Park At Gainesville Township Subdivision
Amenities
- Clubhouse
Recreation
- Tennis Courts
- Pickleball Courts
- Fitness Center
- Community Pool
- Dog Park
- Trails
Security
- Carbon Monoxide Detectors
- Fire and Smoke Detector
Map
Home Values in the Area
Average Home Value in this Area
Tax History
| Year | Tax Paid | Tax Assessment Tax Assessment Total Assessment is a certain percentage of the fair market value that is determined by local assessors to be the total taxable value of land and additions on the property. | Land | Improvement |
|---|---|---|---|---|
| 2024 | $24,425 | $852,880 | $852,880 | $0 |
Property History
| Date | Event | Price | List to Sale | Price per Sq Ft |
|---|---|---|---|---|
| 04/01/2025 04/01/25 | For Sale | $399,875 | -- | $214 / Sq Ft |
Purchase History
| Date | Type | Sale Price | Title Company |
|---|---|---|---|
| Quit Claim Deed | -- | -- | |
| Quit Claim Deed | -- | -- | |
| Warranty Deed | -- | -- | |
| Warranty Deed | -- | -- | |
| Quit Claim Deed | -- | -- | |
| Warranty Deed | $3,072,000 | -- |
Source: First Multiple Listing Service (FMLS)
MLS Number: 7551538
APN: 15-00033-00-005
- 2534 Harbor Ridge Pass Unit 344
- 2522 Harbor Ridge Pass Unit 347
- 2668 Lotus Landing Unit LOT 38
- 2660 Lotus Landing Unit LOT 36
- 2680 Lotus Landing
- 2676 Lotus Landing
- 2668 Lotus Landing
- 2680 Lotus Landing Unit LOT 41
- 2684 Lotus Landing
- 2656 Lotus Landing Unit LOT 35
- 2672 Lotus Landing
- 2672 Lotus Landing Unit LOT 39
- 2684 Harbor Ridge Pass Unit LOT 42
- 2676 Harbor Ridge Pass
- 2676 Harbor Ridge Pass Unit LOT 40
- 2650 Harbor Ridge Pass
- 2684 Harbor Ridge Pass
- 2835 Freshwater Ct
- Sapling Plan at The Estates at Gainesville Township
- Guava Plan at The Estates at Gainesville Township
- 2642 Shady Valley Rd
- 1000 Lenox Park Place
- 3160 Legacy Glen Path
- 1368 Harrison Dr
- 3237 Lilac Crk Trail
- 3294 Lilac Crk Trail
- 3342 Lilac Crk Trail
- 3278 Lilac Crk Trail
- 3337 Lilac Crk Trail
- 3325 Lilac Crk Trail
- 3274 Lilac Crk Trail
- 3234 Lilac Crk Trail
- 1000 New Holland Way NE
- 626 Liberty Park Dr
- 78 Liberty Court Dr
- 504 John Harm Way Unit Valehaven
- 504 John Harm Way Unit Vandermeer
- 47 Quarry St
- 3700 Limestone Pkwy
- 900 Elm Grove Ave
