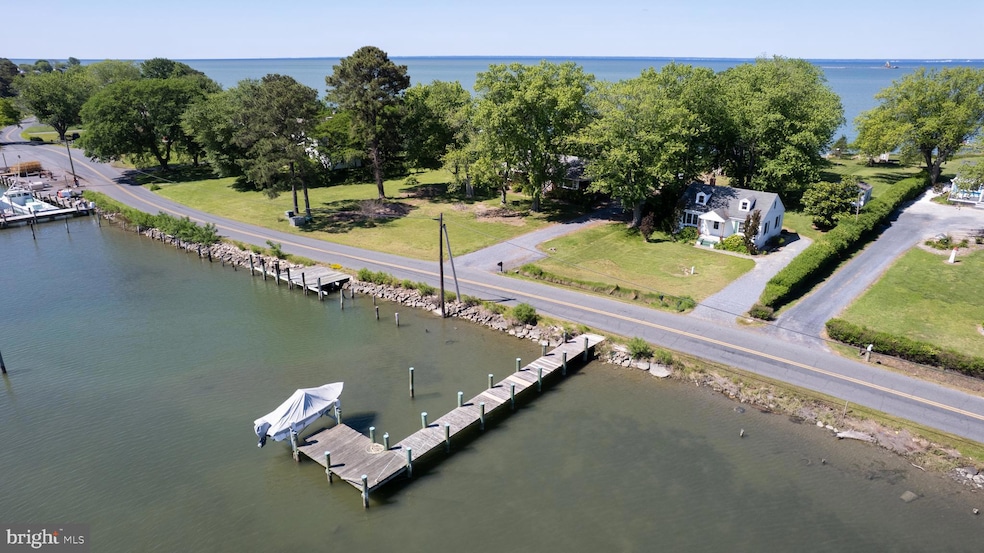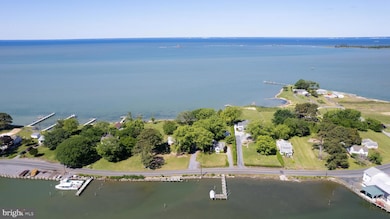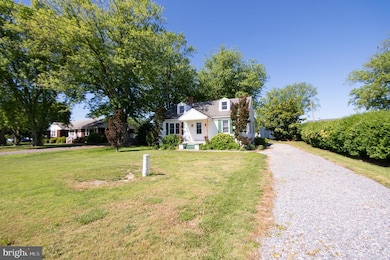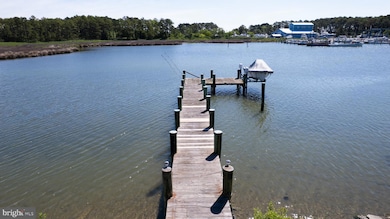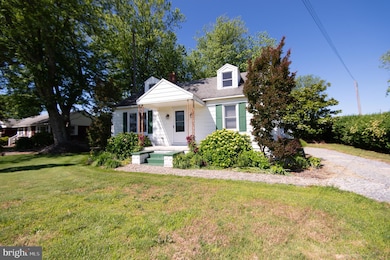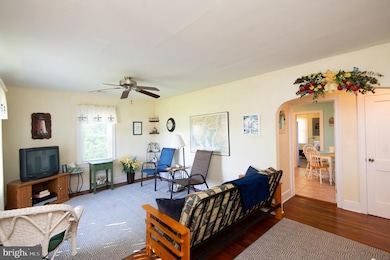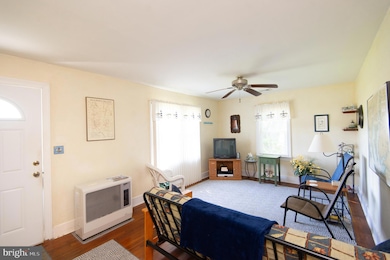
2538 Hoopers Island Rd Fishing Creek, MD 21634
Estimated payment $2,831/month
Highlights
- 173 Feet of Waterfront
- 2 Dock Slips
- Fishing Allowed
- South Dorchester School Rated 10
- Access to Tidal Water
- Bay View
About This Home
**PRICE IMPROVEMENT JUST IN TIME FOR SUMMER**The views just don't get any better! This cozy island bungalow owns waterfront on both the Chesapeake Bay & protected water's of Back Creek. 2 bedroom home is a great place to make your weekend getaway or full time spot. Home features lovely wood floors, spacious kitchen, laundry/mud room and more! Enjoy harbor views of PL Jones Boatyard & Back Creek from the front of the home. From the rear you'll be overlooking Tar Bay & the Chesapeake Bay- watch the boats and ships sail by! Property features a raised shed with a wood floor (as-is condition) and a "Bay House" a great space with a ton of potential! The "Bay House" is a 2-story structure on the bank of the bay with electric- a great studio for art/yoga, office retreat, happy-hour/bar destination, or simply a spot for the family to hangout and enjoy; it does offer heat panels in the ceiling for colder days. Private dock-site offers 3' MLW, electric lift, and did we mention the boat conveys with an acceptable offer?! That's right the house will convey fully furnished and you'll also get a Maycraft 1800 center console skiff with Yamaha 75HP 4-stroke motor- You can start enjoying the property immediately! Enjoy all that "Chesapeake Country" has to offer- fish, crab, boat and enjoy right from your doorstep! Hoopers Island is a working fishing village, island amenities include: Old Salty's Restaurant, post office, and at the Hoopers Island General Store you can get a bite to eat, provisions, and gas...dont miss out on their yummy desserts! House is listed below appraised value! Waterfrontage reflected is for both bodies of water (96.15 on bayside, 76.47 on creek side per deed)
Home Details
Home Type
- Single Family
Est. Annual Taxes
- $2,398
Year Built
- Built in 1950
Lot Details
- 0.75 Acre Lot
- 173 Feet of Waterfront
- Home fronts navigable water
- Property Fronts a Bay or Harbor
- Landscaped
- Back and Front Yard
- Property is in very good condition
- Zoning described as Village
Property Views
- Bay
- Harbor
Home Design
- Bungalow
- Architectural Shingle Roof
- Vinyl Siding
Interior Spaces
- 1,004 Sq Ft Home
- Property has 1 Level
- Traditional Floor Plan
- Replacement Windows
- Living Room
- Crawl Space
- Eat-In Kitchen
- Attic
Flooring
- Wood
- Tile or Brick
Bedrooms and Bathrooms
- 2 Main Level Bedrooms
- 1 Full Bathroom
Laundry
- Laundry Room
- Laundry on main level
Parking
- 4 Parking Spaces
- 4 Driveway Spaces
- Gravel Driveway
Outdoor Features
- Access to Tidal Water
- Canoe or Kayak Water Access
- Private Water Access
- Property near a bay
- Personal Watercraft
- Sail
- Bulkhead
- Rip-Rap
- Electric Hoist or Boat Lift
- 2 Dock Slips
- Physical Dock Slip Conveys
- Dock made with Treated Lumber
- Powered Boats Permitted
- Shed
- Porch
Schools
- South Dorchester Elementary And Middle School
- Cambridge-South Dorchester High School
Utilities
- Central Heating and Cooling System
- Heat Pump System
- Well
- Electric Water Heater
- Septic Tank
Listing and Financial Details
- Assessor Parcel Number 1006088198
Community Details
Overview
- No Home Owners Association
- Hoopers Island Subdivision
Recreation
- Fishing Allowed
Map
Home Values in the Area
Average Home Value in this Area
Tax History
| Year | Tax Paid | Tax Assessment Tax Assessment Total Assessment is a certain percentage of the fair market value that is determined by local assessors to be the total taxable value of land and additions on the property. | Land | Improvement |
|---|---|---|---|---|
| 2024 | $2,394 | $215,633 | $0 | $0 |
| 2023 | $2,394 | $209,900 | $144,500 | $65,400 |
| 2022 | $2,394 | $209,900 | $144,500 | $65,400 |
| 2021 | $2,445 | $209,900 | $144,500 | $65,400 |
| 2020 | $2,445 | $214,500 | $150,700 | $63,800 |
| 2019 | $2,445 | $214,500 | $150,700 | $63,800 |
| 2018 | $2,445 | $214,500 | $150,700 | $63,800 |
| 2017 | $3,066 | $276,800 | $0 | $0 |
| 2016 | -- | $276,800 | $0 | $0 |
| 2015 | $3,728 | $276,800 | $0 | $0 |
| 2014 | $3,728 | $278,100 | $0 | $0 |
Property History
| Date | Event | Price | Change | Sq Ft Price |
|---|---|---|---|---|
| 06/23/2025 06/23/25 | Price Changed | $475,000 | -5.0% | $473 / Sq Ft |
| 05/27/2025 05/27/25 | For Sale | $499,900 | -- | $498 / Sq Ft |
Purchase History
| Date | Type | Sale Price | Title Company |
|---|---|---|---|
| Deed | $400,000 | -- | |
| Deed | $149,000 | -- |
Mortgage History
| Date | Status | Loan Amount | Loan Type |
|---|---|---|---|
| Closed | $270,000 | Unknown | |
| Closed | $320,000 | New Conventional | |
| Closed | $40,000 | Future Advance Clause Open End Mortgage | |
| Closed | -- | No Value Available |
Similar Homes in Fishing Creek, MD
Source: Bright MLS
MLS Number: MDDO2009666
APN: 06-088198
- 2522 Hoopers Island Rd
- 2576 Hoopers Island Rd
- 2603 Hoopers Island Rd
- 2537 Old House Point Rd
- 2508 Old House Point Rd
- 2404 Hoopers Island Rd
- 1211 McGlaughlin Rd
- 1226 Horse Point Rd
- 0 Ball Park Rd
- 2725 Hoopers Island Rd
- 2826 Hoopers Island Rd
- 2136 Hoopersville Rd
- 1520 Tom Point Rd
- 1826 Hoopersville Rd
- 1603 Steamboat Wharf Rd
- 1632 Steamboat Wharf Rd
- 1713 Doeller Rd
- 2305 Wingate Bishops Head Rd
- 3804 Robinson Neck Rd
- Waterfowl & Sika Dee Wesley Church Rd Unit MUSKRAT HARBOR
- 12558 Santa Rosa Rd
- 21620 Spyglass Way
- 707 Cougar Ct
- 648 Santa fe Trail
- 670 White Rock Rd
- 21544 Willis Wharf Ct
- 48100 Baywoods Dr
- 12968 Sailboat Ln
- 21635 Atalanta St
- 11231 Rawhide Rd
- 541 Marlboro Ct
- 47162 Green Leaf Rd
- 20935 Freedom Run Dr
- 46420 Rue Purchase Rd Unit 2
- 46420 Rue Purchase Rd Unit 4
- 18610 Three Notch Rd
- 46850 Abberly Crest Ln
- 21640 N Essex Dr
- 46533 Valley Ct
- 21632 Great Mills Rd Unit 1
