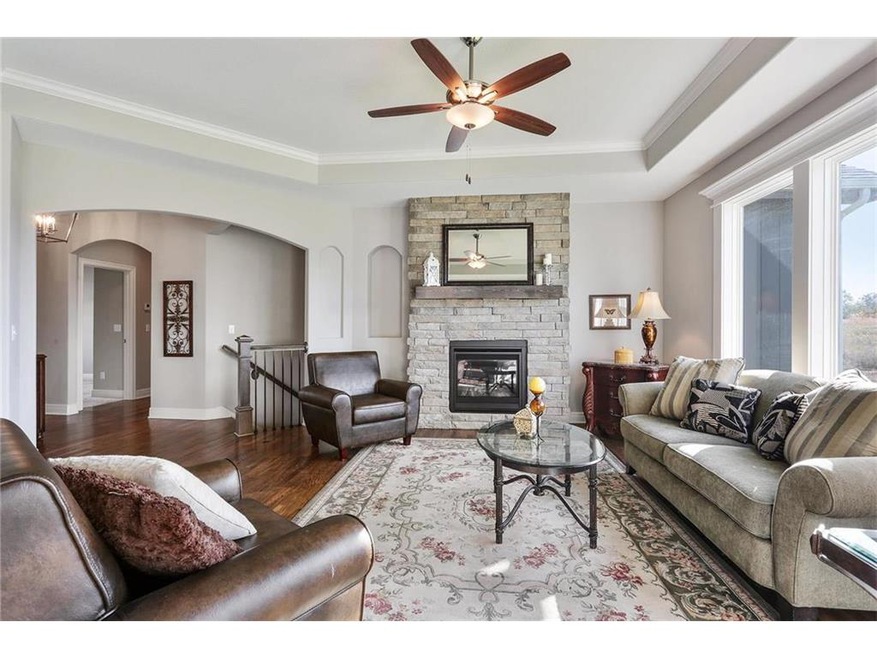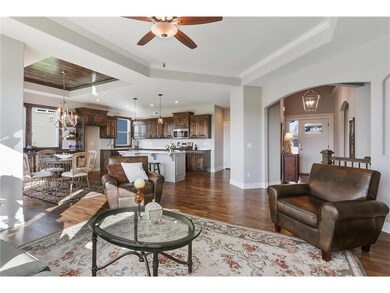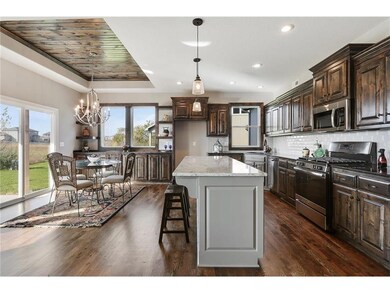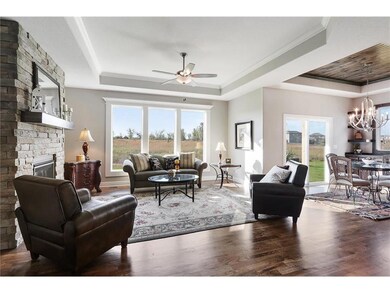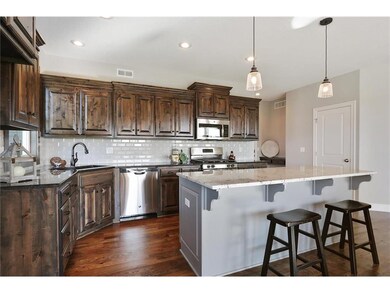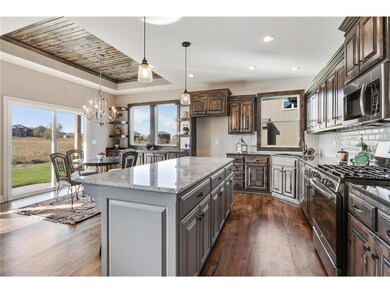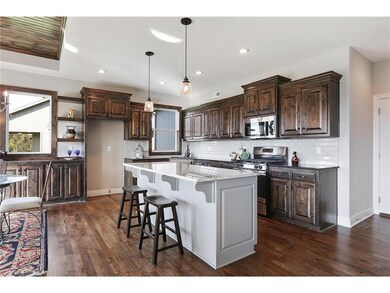
25383 W 144th Ct Olathe, KS 66061
Highlights
- Vaulted Ceiling
- Ranch Style House
- Granite Countertops
- Clearwater Creek Elementary School Rated A
- 1 Fireplace
- Skylights
About This Home
As of November 2024Everything on one floor! Wow! Three Bedroom Ranch on a beautiful lot that backs to future walking trail at the end of a cul de sac. Over-sized Front Porch * 3 Car Garage* 2 Full Baths * Unique Ceiling Designs * Arched Openings * Bull Nose Corners * 3/4 Tongue & Groove Wood Paneling in Recessed Ceiling in Dining Room * Walk In Pantry * Tons of Cabinets * Custom Built-In Serving Buffet with floating shelves in Dining Room * Laundry Room access off Hallway & pocket door off Master * 9' Basement for future finish * PLEASE IGNORE DAYS ON MARKET. HOME WAS LISTED AT FOUNDATION STAGE. Greens at Prairie Highlands is a Golf Course Community. Minutes from Lake Olathe and K-7
Last Agent to Sell the Property
Weichert, Realtors Welch & Com License #BR00054962 Listed on: 04/01/2017

Last Buyer's Agent
Janice Vogl
Weichert, Realtors Welch & Com License #SP00227093

Home Details
Home Type
- Single Family
Est. Annual Taxes
- $4,400
Year Built
- Built in 2017
HOA Fees
- $43 Monthly HOA Fees
Parking
- 3 Car Attached Garage
- Inside Entrance
Home Design
- Ranch Style House
- Traditional Architecture
- Composition Roof
Interior Spaces
- Wet Bar: Carpet, Ceramic Tiles, Granite Counters, Walk-In Closet(s), Ceiling Fan(s), Built-in Features, Hardwood, Fireplace, Kitchen Island
- Built-In Features: Carpet, Ceramic Tiles, Granite Counters, Walk-In Closet(s), Ceiling Fan(s), Built-in Features, Hardwood, Fireplace, Kitchen Island
- Vaulted Ceiling
- Ceiling Fan: Carpet, Ceramic Tiles, Granite Counters, Walk-In Closet(s), Ceiling Fan(s), Built-in Features, Hardwood, Fireplace, Kitchen Island
- Skylights
- 1 Fireplace
- Shades
- Plantation Shutters
- Drapes & Rods
- Combination Dining and Living Room
- Laundry on main level
- Basement
Kitchen
- Granite Countertops
- Laminate Countertops
Flooring
- Wall to Wall Carpet
- Linoleum
- Laminate
- Stone
- Ceramic Tile
- Luxury Vinyl Plank Tile
- Luxury Vinyl Tile
Bedrooms and Bathrooms
- 3 Bedrooms
- Cedar Closet: Carpet, Ceramic Tiles, Granite Counters, Walk-In Closet(s), Ceiling Fan(s), Built-in Features, Hardwood, Fireplace, Kitchen Island
- Walk-In Closet: Carpet, Ceramic Tiles, Granite Counters, Walk-In Closet(s), Ceiling Fan(s), Built-in Features, Hardwood, Fireplace, Kitchen Island
- 2 Full Bathrooms
- Double Vanity
- Carpet
Schools
- Clearwater Creek Elementary School
- Olathe West High School
Additional Features
- Enclosed patio or porch
- Forced Air Heating and Cooling System
Community Details
- Prairie Highlands The Greens Subdivision
Listing and Financial Details
- Assessor Parcel Number DP73770000 0092
Ownership History
Purchase Details
Home Financials for this Owner
Home Financials are based on the most recent Mortgage that was taken out on this home.Purchase Details
Home Financials for this Owner
Home Financials are based on the most recent Mortgage that was taken out on this home.Purchase Details
Home Financials for this Owner
Home Financials are based on the most recent Mortgage that was taken out on this home.Purchase Details
Home Financials for this Owner
Home Financials are based on the most recent Mortgage that was taken out on this home.Purchase Details
Similar Homes in Olathe, KS
Home Values in the Area
Average Home Value in this Area
Purchase History
| Date | Type | Sale Price | Title Company |
|---|---|---|---|
| Deed | -- | Security 1St Title | |
| Quit Claim Deed | -- | Platinum Title | |
| Quit Claim Deed | $350,226 | Platinum Title | |
| Warranty Deed | -- | Alpha Title Guaranty Inc | |
| Warranty Deed | -- | Alpha Title Guaranty Inc | |
| Warranty Deed | -- | First American Title |
Mortgage History
| Date | Status | Loan Amount | Loan Type |
|---|---|---|---|
| Previous Owner | $263,328 | New Conventional | |
| Previous Owner | $279,960 | Adjustable Rate Mortgage/ARM |
Property History
| Date | Event | Price | Change | Sq Ft Price |
|---|---|---|---|---|
| 05/23/2025 05/23/25 | For Sale | $539,750 | +4.8% | $320 / Sq Ft |
| 11/14/2024 11/14/24 | Sold | -- | -- | -- |
| 10/09/2024 10/09/24 | Pending | -- | -- | -- |
| 10/02/2024 10/02/24 | For Sale | $515,000 | 0.0% | $306 / Sq Ft |
| 09/25/2024 09/25/24 | Pending | -- | -- | -- |
| 09/19/2024 09/19/24 | For Sale | $515,000 | +47.2% | $306 / Sq Ft |
| 12/27/2017 12/27/17 | Sold | -- | -- | -- |
| 11/01/2017 11/01/17 | Pending | -- | -- | -- |
| 04/01/2017 04/01/17 | For Sale | $349,950 | -- | -- |
Tax History Compared to Growth
Tax History
| Year | Tax Paid | Tax Assessment Tax Assessment Total Assessment is a certain percentage of the fair market value that is determined by local assessors to be the total taxable value of land and additions on the property. | Land | Improvement |
|---|---|---|---|---|
| 2024 | $5,902 | $52,164 | $10,409 | $41,755 |
| 2023 | $5,679 | $49,358 | $10,409 | $38,949 |
| 2022 | $5,007 | $42,378 | $8,671 | $33,707 |
| 2021 | $5,048 | $40,745 | $8,671 | $32,074 |
| 2020 | $5,209 | $41,653 | $7,884 | $33,769 |
| 2019 | $5,163 | $41,009 | $7,884 | $33,125 |
| 2018 | $4,446 | $34,879 | $7,884 | $26,995 |
| 2017 | $1,261 | $9,880 | $7,166 | $2,714 |
| 2016 | $691 | $5,234 | $5,234 | $0 |
| 2015 | $32 | $6 | $6 | $0 |
| 2013 | -- | $3 | $3 | $0 |
Agents Affiliated with this Home
-
Brendon Harper

Seller's Agent in 2025
Brendon Harper
RE/MAX State Line
(913) 486-6994
19 in this area
133 Total Sales
-
Shelia Hampton
S
Seller's Agent in 2024
Shelia Hampton
ReeceNichols - Granada
(816) 215-5686
4 in this area
102 Total Sales
-
Adam Alt
A
Seller Co-Listing Agent in 2024
Adam Alt
ReeceNichols - Granada
(913) 491-1001
4 in this area
99 Total Sales
-
Joanne Attebery

Seller's Agent in 2017
Joanne Attebery
Weichert, Realtors Welch & Com
(913) 285-8329
61 in this area
64 Total Sales
-
J
Buyer's Agent in 2017
Janice Vogl
Weichert, Realtors Welch & Com
Map
Source: Heartland MLS
MLS Number: 2038550
APN: DP73770000-0092
- 14485 S Houston St
- 25411 W 142nd Place
- 25313 W 142nd Place
- 25334 W 148th St
- 24842 W 144th St
- 25020 W 143rd St
- 24919 W 145th St
- 14511 S Dawson St
- 24911 W 145th Place
- 14559 S Dawson St
- 24853 W 145th Place
- 24844 W 145th Place
- 14289 S Houston St
- 25102 W 147th Ct
- 25041 W 142nd St
- 25278 W 149th Terrace
- 14877 S Zarda Dr
- 14278 S Houston St
- 25256 W 149th Terrace
- 25156 W 142nd St
