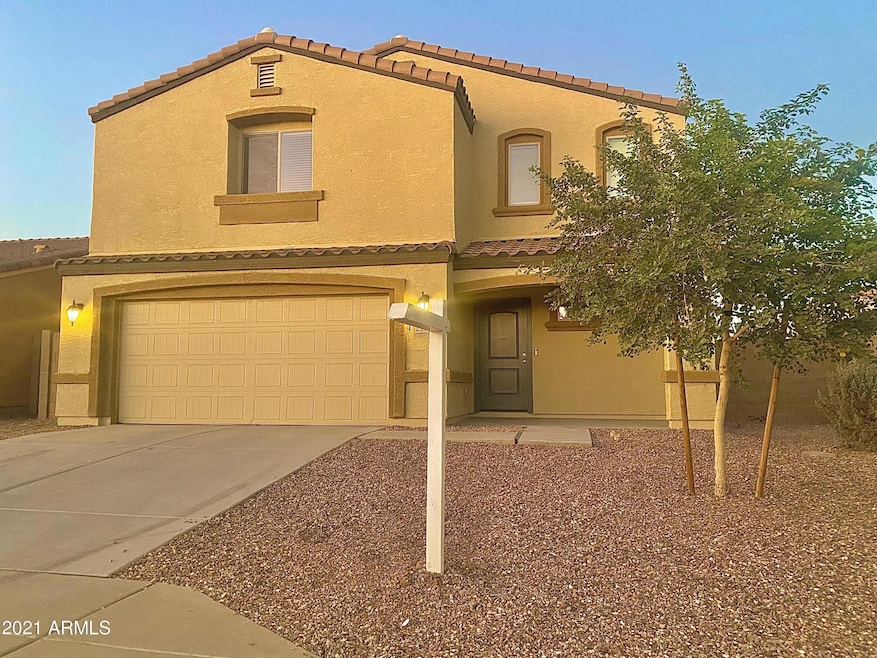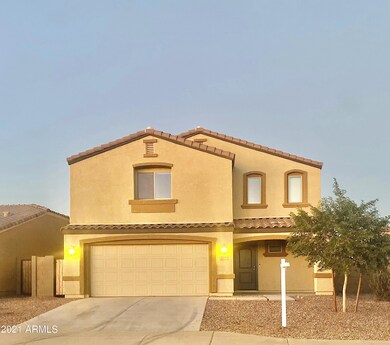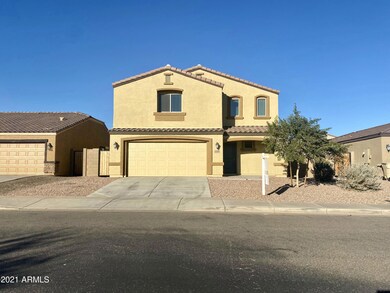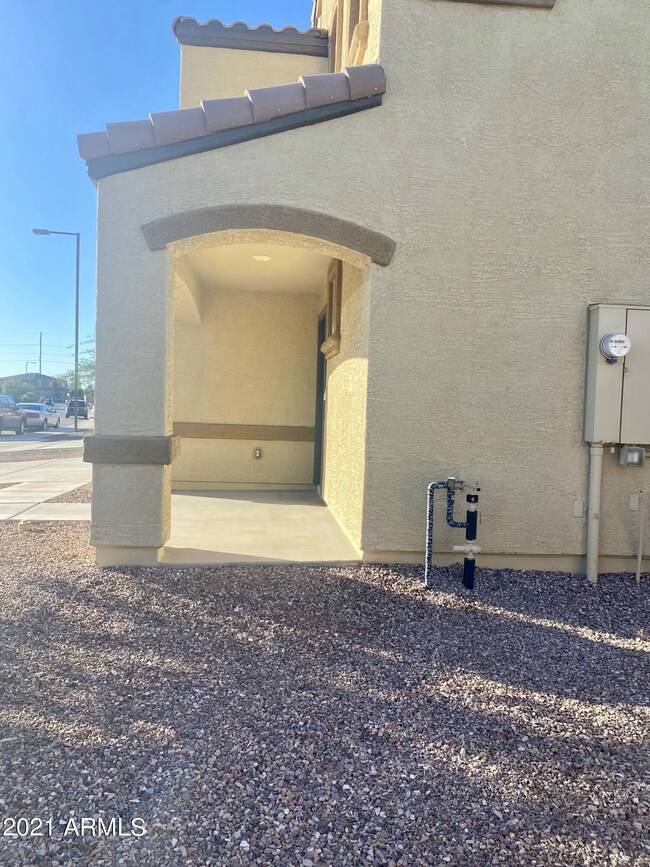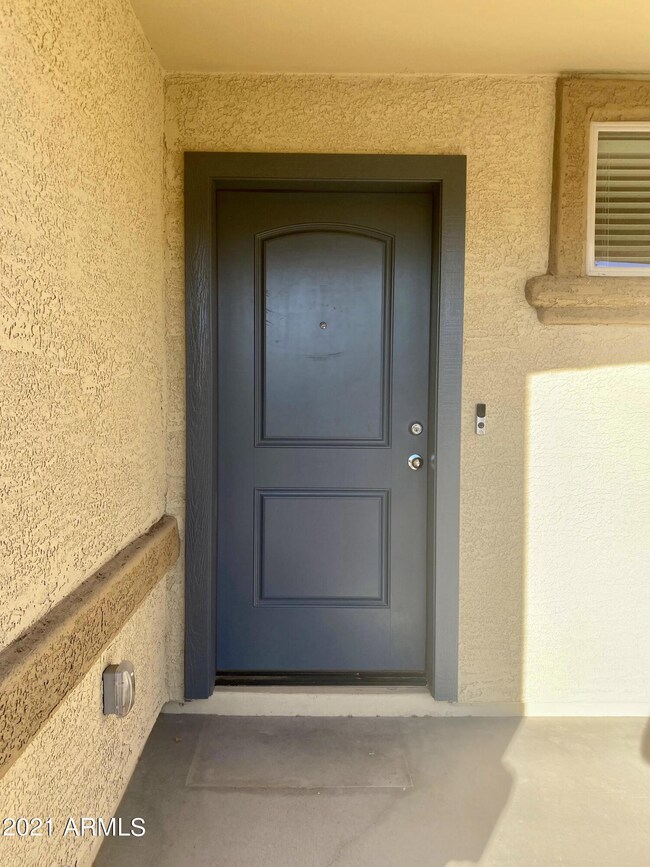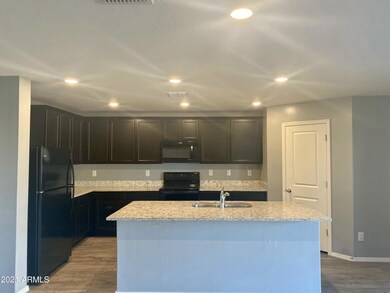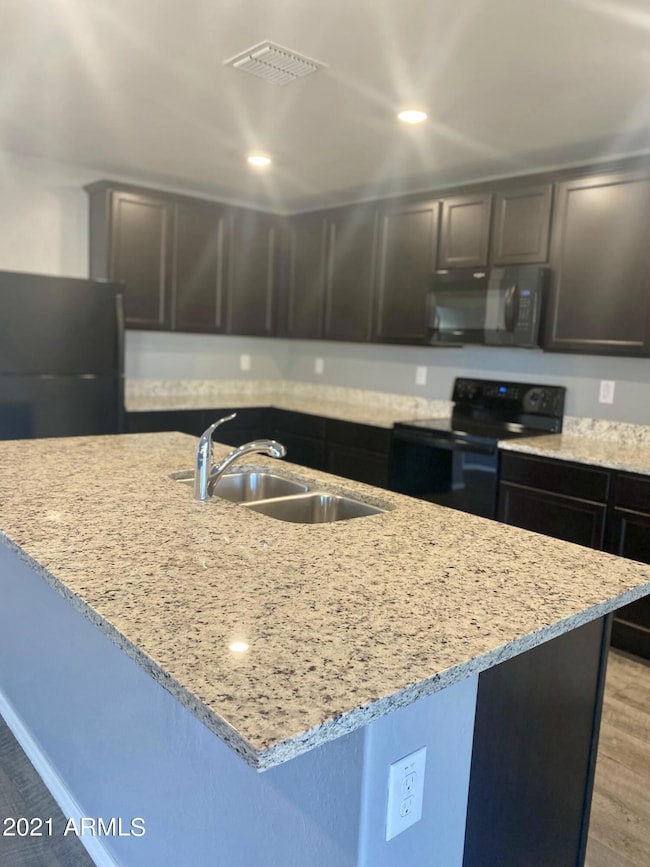
25386 W Long Ave Buckeye, AZ 85326
Highlights
- Spanish Architecture
- Eat-In Kitchen
- Community Playground
- Granite Countertops
- Patio
- Security System Owned
About This Home
As of January 2022Welcome home! This beautiful 2019 smart home is MOVE IN READY! *BIG Backyard* with endless possibilities. It has integrated technology with programmable thermostats, Tv mounting kit, USB outlets, Owned ADT Alarm system with fingertip control to arm or disarm your security system from smart home devices and includes two security cameras. Kitchen includes granite countertops, Whirlpool Kitchen appliances, kitchen island/breakfast bar, dark wood crown molding cabinets & a freshly painted walk in pantry. Includes all appliances: Fridge, washer & dryer. *
Upstairs loft*Carpets have been Professional cleaned throughout home along with fresh new interior paint throughout home & white blinds included in every room. Home is energy efficient with energy efficient windows and LED ENGERY STAR light
Last Agent to Sell the Property
Keller Williams Arizona Realty License #SA691541000 Listed on: 12/18/2021

Last Buyer's Agent
Nadia Lopez
Keller Williams Realty Elite License #SA691541000
Home Details
Home Type
- Single Family
Est. Annual Taxes
- $2,325
Year Built
- Built in 2019
Lot Details
- 7,209 Sq Ft Lot
- Desert faces the front of the property
- Block Wall Fence
HOA Fees
- $60 Monthly HOA Fees
Parking
- 2 Car Garage
Home Design
- Spanish Architecture
- Wood Frame Construction
- Tile Roof
Interior Spaces
- 2,172 Sq Ft Home
- 1-Story Property
- Ceiling Fan
- Low Emissivity Windows
Kitchen
- Eat-In Kitchen
- Breakfast Bar
- <<builtInMicrowave>>
- ENERGY STAR Qualified Appliances
- Kitchen Island
- Granite Countertops
Flooring
- Carpet
- Tile
Bedrooms and Bathrooms
- 4 Bedrooms
- Primary Bathroom is a Full Bathroom
- 2.5 Bathrooms
Home Security
- Security System Owned
- Smart Home
Outdoor Features
- Patio
- Playground
Schools
- Buckeye Elementary School
- Buckeye Primary Middle School
- Buckeye Union High School
Utilities
- Central Air
- Heating Available
- Cable TV Available
Additional Features
- Remote Devices
- ENERGY STAR/CFL/LED Lights
Listing and Financial Details
- Tax Lot 108
- Assessor Parcel Number 400-35-354
Community Details
Overview
- Association fees include ground maintenance
- Parkeside At Buckeye Association, Phone Number (602) 957-9191
- Built by LGI Homes
- Parkplace At Buckeye Subdivision
Recreation
- Community Playground
- Bike Trail
Ownership History
Purchase Details
Home Financials for this Owner
Home Financials are based on the most recent Mortgage that was taken out on this home.Purchase Details
Home Financials for this Owner
Home Financials are based on the most recent Mortgage that was taken out on this home.Similar Homes in Buckeye, AZ
Home Values in the Area
Average Home Value in this Area
Purchase History
| Date | Type | Sale Price | Title Company |
|---|---|---|---|
| Warranty Deed | $380,000 | First Integrity Title | |
| Special Warranty Deed | $239,900 | First American Title Ins Co |
Mortgage History
| Date | Status | Loan Amount | Loan Type |
|---|---|---|---|
| Previous Owner | $246,405 | VA | |
| Previous Owner | $245,057 | VA |
Property History
| Date | Event | Price | Change | Sq Ft Price |
|---|---|---|---|---|
| 05/09/2022 05/09/22 | Rented | $2,175 | +1.4% | -- |
| 04/28/2022 04/28/22 | For Rent | $2,145 | 0.0% | -- |
| 01/24/2022 01/24/22 | Sold | $390,000 | +2.6% | $180 / Sq Ft |
| 01/22/2022 01/22/22 | Price Changed | $380,000 | +4.1% | $175 / Sq Ft |
| 12/19/2021 12/19/21 | Pending | -- | -- | -- |
| 12/12/2021 12/12/21 | For Sale | $365,000 | +52.1% | $168 / Sq Ft |
| 10/15/2019 10/15/19 | Sold | $239,900 | -1.2% | $110 / Sq Ft |
| 09/10/2019 09/10/19 | Pending | -- | -- | -- |
| 06/15/2019 06/15/19 | For Sale | $242,900 | -- | $112 / Sq Ft |
Tax History Compared to Growth
Tax History
| Year | Tax Paid | Tax Assessment Tax Assessment Total Assessment is a certain percentage of the fair market value that is determined by local assessors to be the total taxable value of land and additions on the property. | Land | Improvement |
|---|---|---|---|---|
| 2025 | $2,559 | $17,109 | -- | -- |
| 2024 | $2,490 | $16,294 | -- | -- |
| 2023 | $2,490 | $29,620 | $5,920 | $23,700 |
| 2022 | $2,472 | $22,130 | $4,420 | $17,710 |
| 2021 | $2,325 | $20,060 | $4,010 | $16,050 |
| 2020 | $2,181 | $19,150 | $3,830 | $15,320 |
| 2019 | $247 | $4,740 | $4,740 | $0 |
| 2018 | $242 | $4,290 | $4,290 | $0 |
| 2017 | $203 | $3,960 | $3,960 | $0 |
| 2016 | $172 | $3,780 | $3,780 | $0 |
| 2015 | $197 | $2,912 | $2,912 | $0 |
Agents Affiliated with this Home
-
S
Seller's Agent in 2022
Stephanie Ameen
Northpoint Asset Management
-
Nadia Lopez
N
Seller's Agent in 2022
Nadia Lopez
Keller Williams Arizona Realty
(623) 882-8000
7 in this area
26 Total Sales
-
Sara Torres
S
Buyer's Agent in 2022
Sara Torres
My Home Group Real Estate
(602) 942-4200
10 in this area
27 Total Sales
-
T
Seller's Agent in 2019
Tracy Norton
LGI Homes
-
Leslie Quintana

Buyer's Agent in 2019
Leslie Quintana
Jason Mitchell Real Estate
(602) 942-4200
8 in this area
29 Total Sales
Map
Source: Arizona Regional Multiple Listing Service (ARMLS)
MLS Number: 6331377
APN: 400-35-354
- 8690 S 253rd Ave
- 8577 S 253rd Dr
- 25221 W Clanton Ave
- 25539 W Gwen St
- 23527 W Estes Way
- 25602 W Coles Rd
- 25657 W Beth Dr
- 129 S 1st St
- 8701 S 257th Dr
- 202 S 2nd St
- 206 E Clanton Ave
- 25744 W Winston Dr
- 25748 W Siesta Way
- 25766 W Valley View Dr
- 207 E Jackson Ave
- 25787 W Allen St
- 319 S 4th St
- 0 S Miller Rd Unit 6634388
- 25847 W Winston Dr
- 404 E Centre Ave
