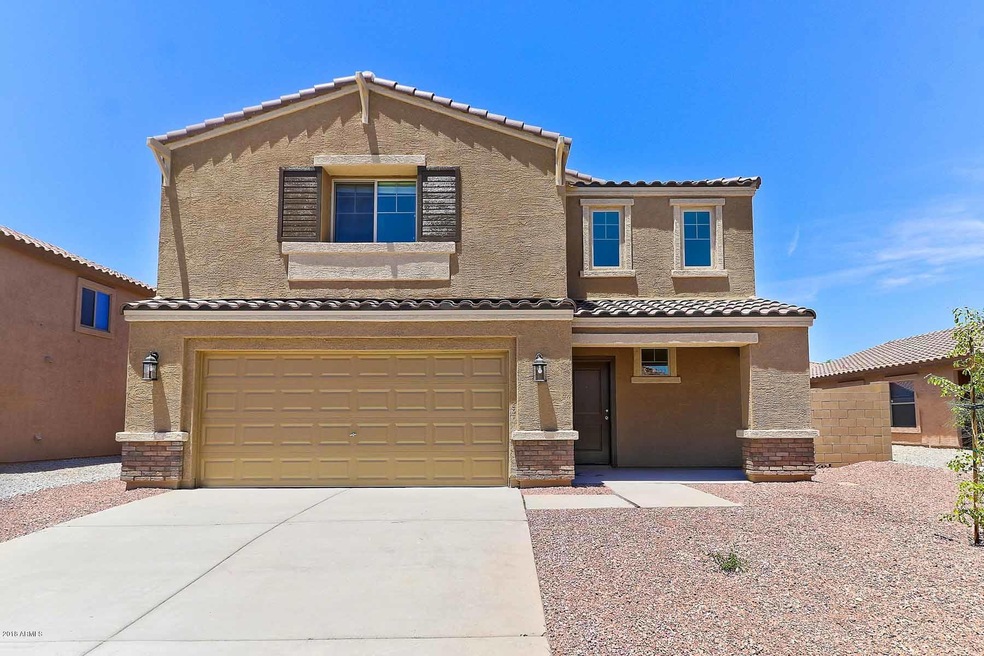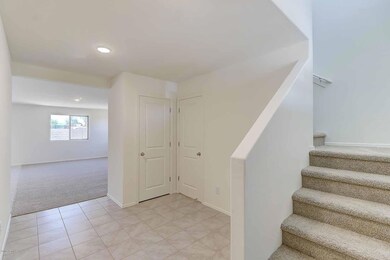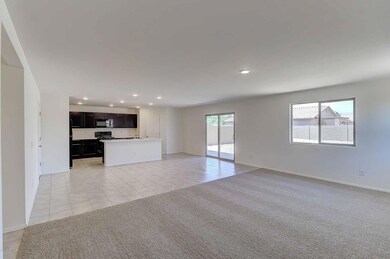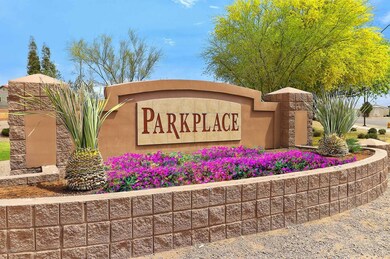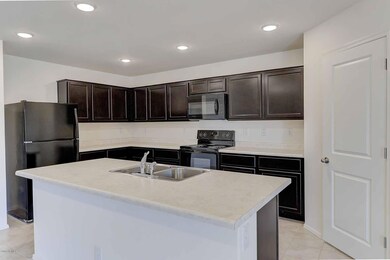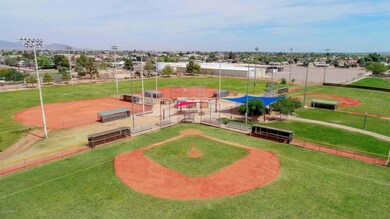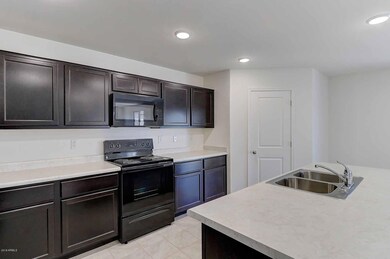
25386 W Long Ave Buckeye, AZ 85326
Highlights
- Spanish Architecture
- Double Pane Windows
- Tile Flooring
- Covered patio or porch
- Community Playground
- Kitchen Island
About This Home
As of January 2022Located within the picturesque community of Parkeplace at Buckeye, the Snowflake plan features an open floor plan, 4 bedrooms and 2 1/2 baths. This beautiful, new two story home comes with tons of upgrades including energy efficient appliances, spacious countertops, custom wood cabinets, brushed nickel hardware and an attached two car garage. The Snowflake features a fully fenced backyard and front yard landscaping.
Last Agent to Sell the Property
Tracy Norton
LGI Homes License #BR570728000 Listed on: 06/15/2019
Home Details
Home Type
- Single Family
Est. Annual Taxes
- $133
Year Built
- Built in 2019 | Under Construction
Lot Details
- 7,209 Sq Ft Lot
- Block Wall Fence
- Front Yard Sprinklers
- Sprinklers on Timer
HOA Fees
- $60 Monthly HOA Fees
Parking
- 2 Car Garage
Home Design
- Spanish Architecture
- Wood Frame Construction
- Tile Roof
- Stucco
Interior Spaces
- 2,173 Sq Ft Home
- 2-Story Property
- Double Pane Windows
- Low Emissivity Windows
- Vinyl Clad Windows
- Washer and Dryer Hookup
Kitchen
- Electric Cooktop
- <<builtInMicrowave>>
- Kitchen Island
Flooring
- Carpet
- Tile
Bedrooms and Bathrooms
- 4 Bedrooms
- Primary Bathroom is a Full Bathroom
- 2.5 Bathrooms
Schools
- Buckeye Elementary School
- Buckeye Union High School
Utilities
- Central Air
- Heating Available
- Cable TV Available
Additional Features
- Mechanical Fresh Air
- Covered patio or porch
Listing and Financial Details
- Home warranty included in the sale of the property
- Tax Lot 108
- Assessor Parcel Number 400-35-354
Community Details
Overview
- Association fees include ground maintenance
- Aam, Llc Association, Phone Number (602) 957-9191
- Built by LGI Homes
- Parkplace At Buckeye Subdivision, Snowflake Floorplan
Recreation
- Community Playground
- Bike Trail
Ownership History
Purchase Details
Home Financials for this Owner
Home Financials are based on the most recent Mortgage that was taken out on this home.Purchase Details
Home Financials for this Owner
Home Financials are based on the most recent Mortgage that was taken out on this home.Similar Homes in Buckeye, AZ
Home Values in the Area
Average Home Value in this Area
Purchase History
| Date | Type | Sale Price | Title Company |
|---|---|---|---|
| Warranty Deed | $380,000 | First Integrity Title | |
| Special Warranty Deed | $239,900 | First American Title Ins Co |
Mortgage History
| Date | Status | Loan Amount | Loan Type |
|---|---|---|---|
| Previous Owner | $246,405 | VA | |
| Previous Owner | $245,057 | VA |
Property History
| Date | Event | Price | Change | Sq Ft Price |
|---|---|---|---|---|
| 05/09/2022 05/09/22 | Rented | $2,175 | +1.4% | -- |
| 04/28/2022 04/28/22 | For Rent | $2,145 | 0.0% | -- |
| 01/24/2022 01/24/22 | Sold | $390,000 | +2.6% | $180 / Sq Ft |
| 01/22/2022 01/22/22 | Price Changed | $380,000 | +4.1% | $175 / Sq Ft |
| 12/19/2021 12/19/21 | Pending | -- | -- | -- |
| 12/12/2021 12/12/21 | For Sale | $365,000 | +52.1% | $168 / Sq Ft |
| 10/15/2019 10/15/19 | Sold | $239,900 | -1.2% | $110 / Sq Ft |
| 09/10/2019 09/10/19 | Pending | -- | -- | -- |
| 06/15/2019 06/15/19 | For Sale | $242,900 | -- | $112 / Sq Ft |
Tax History Compared to Growth
Tax History
| Year | Tax Paid | Tax Assessment Tax Assessment Total Assessment is a certain percentage of the fair market value that is determined by local assessors to be the total taxable value of land and additions on the property. | Land | Improvement |
|---|---|---|---|---|
| 2025 | $2,559 | $17,109 | -- | -- |
| 2024 | $2,490 | $16,294 | -- | -- |
| 2023 | $2,490 | $29,620 | $5,920 | $23,700 |
| 2022 | $2,472 | $22,130 | $4,420 | $17,710 |
| 2021 | $2,325 | $20,060 | $4,010 | $16,050 |
| 2020 | $2,181 | $19,150 | $3,830 | $15,320 |
| 2019 | $247 | $4,740 | $4,740 | $0 |
| 2018 | $242 | $4,290 | $4,290 | $0 |
| 2017 | $203 | $3,960 | $3,960 | $0 |
| 2016 | $172 | $3,780 | $3,780 | $0 |
| 2015 | $197 | $2,912 | $2,912 | $0 |
Agents Affiliated with this Home
-
S
Seller's Agent in 2022
Stephanie Ameen
Northpoint Asset Management
-
Nadia Lopez
N
Seller's Agent in 2022
Nadia Lopez
Keller Williams Arizona Realty
(623) 882-8000
7 in this area
26 Total Sales
-
Sara Torres
S
Buyer's Agent in 2022
Sara Torres
My Home Group Real Estate
(602) 942-4200
10 in this area
27 Total Sales
-
T
Seller's Agent in 2019
Tracy Norton
LGI Homes
-
Leslie Quintana

Buyer's Agent in 2019
Leslie Quintana
Jason Mitchell Real Estate
(602) 942-4200
8 in this area
29 Total Sales
Map
Source: Arizona Regional Multiple Listing Service (ARMLS)
MLS Number: 5941434
APN: 400-35-354
- 8690 S 253rd Ave
- 8577 S 253rd Dr
- 25221 W Clanton Ave
- 25539 W Gwen St
- 23527 W Estes Way
- 25602 W Coles Rd
- 25657 W Beth Dr
- 129 S 1st St
- 8701 S 257th Dr
- 202 S 2nd St
- 206 E Clanton Ave
- 25744 W Winston Dr
- 25748 W Siesta Way
- 25766 W Valley View Dr
- 207 E Jackson Ave
- 25787 W Allen St
- 319 S 4th St
- 0 S Miller Rd Unit 6634388
- 25847 W Winston Dr
- 404 E Centre Ave
