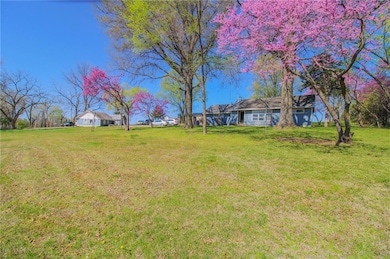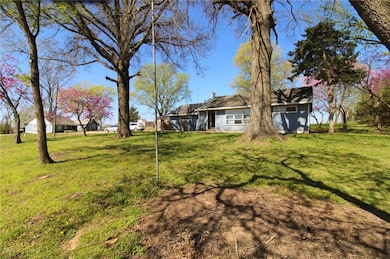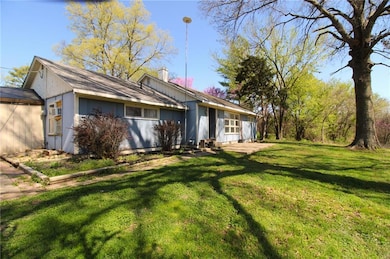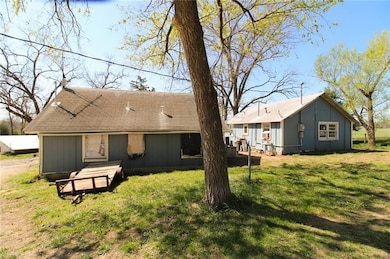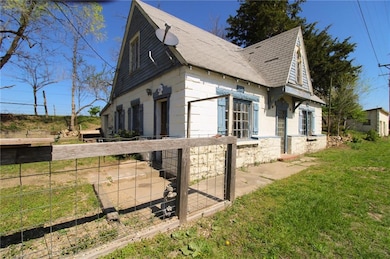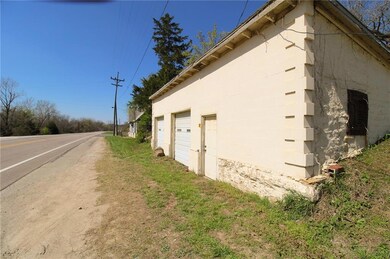
25388 Chieftain Rd Lawrence, KS 66044
Estimated payment $1,841/month
Highlights
- Ranch Style House
- Wood Flooring
- 3 Car Detached Garage
- Lawrence Free State High School Rated A-
- No HOA
- Forced Air Heating System
About This Home
The possibilities are endless at this unique property on almost 2 acres just outside Lawrence & down the road from Tonganoxie. Roll up your sleeves & get to work. This property will require some sprucing up but has all kinds of potential. Currently used as an investment property that was recently generating $2,475 in monthly income, continue cashing in on its generous rent or renovate & live in the main home while earning passive income on the other 3 homes that reside on the property. Or, simply make it your own private home that provides plentiful storage options in the outbuildings. Do you have a dream of owning a small business? There's a 2nd home, once a train depot, plus detached garage that sits along the roadside & presents a great opportunity to catch passerbyers' attention or be a roadside stand from which to offer your goods or services. Explore the possibilities! Come see what this property priced UNDER INDEPENDENT APPRAISAL VALUE is all about!
Listing Agent
Stephens Real Estate Brokerage Phone: 785-220-2237 License #SP00236280 Listed on: 04/13/2025

Co-Listing Agent
Stephens Real Estate Brokerage Phone: 785-220-2237 License #SP000524554
Home Details
Home Type
- Single Family
Est. Annual Taxes
- $2,742
Year Built
- Built in 1938
Lot Details
- 1.88 Acre Lot
- South Facing Home
- Paved or Partially Paved Lot
Parking
- 3 Car Detached Garage
Home Design
- Ranch Style House
- Frame Construction
- Composition Roof
Interior Spaces
- 1,552 Sq Ft Home
- Living Room with Fireplace
- Wood Flooring
- Crawl Space
- Dryer Hookup
Bedrooms and Bathrooms
- 3 Bedrooms
Schools
- Woodlawn Elementary School
- Lawrence Free State High School
Utilities
- Window Unit Cooling System
- Forced Air Heating System
- Septic Tank
Community Details
- No Home Owners Association
Listing and Financial Details
- Assessor Parcel Number 211-11-0-00-00-011.00-0
- $0 special tax assessment
Map
Home Values in the Area
Average Home Value in this Area
Tax History
| Year | Tax Paid | Tax Assessment Tax Assessment Total Assessment is a certain percentage of the fair market value that is determined by local assessors to be the total taxable value of land and additions on the property. | Land | Improvement |
|---|---|---|---|---|
| 2023 | $2,687 | $25,936 | $7,696 | $18,240 |
| 2022 | $2,410 | $23,578 | $6,164 | $17,414 |
| 2021 | $2,249 | $21,052 | $5,589 | $15,463 |
| 2020 | $2,130 | $19,861 | $5,373 | $14,488 |
| 2019 | $1,983 | $18,376 | $5,373 | $13,003 |
| 2018 | $1,598 | $14,672 | $4,223 | $10,449 |
| 2017 | $1,624 | $14,672 | $3,763 | $10,909 |
| 2016 | $1,590 | $14,672 | $3,482 | $11,190 |
| 2015 | $1,635 | $14,672 | $3,482 | $11,190 |
| 2014 | $1,610 | $14,672 | $3,482 | $11,190 |
Property History
| Date | Event | Price | Change | Sq Ft Price |
|---|---|---|---|---|
| 04/13/2025 04/13/25 | For Sale | $289,500 | 0.0% | $187 / Sq Ft |
| 04/13/2025 04/13/25 | For Sale | $289,500 | -- | -- |
Purchase History
| Date | Type | Sale Price | Title Company |
|---|---|---|---|
| Deed | -- | None Listed On Document | |
| Deed | -- | None Listed On Document |
Mortgage History
| Date | Status | Loan Amount | Loan Type |
|---|---|---|---|
| Previous Owner | $258,819 | VA |
Similar Homes in Lawrence, KS
Source: Heartland MLS
MLS Number: 2543425
APN: 211-11-0-00-00-011.00-0
- 25549 Chieftain Rd
- 25811 Chieftain Rd
- 0000 Chieftain Rd
- Lot 13 Primrose Ln
- 12925 246th St
- 00000 246th Lot#2 St
- Lot 4 258th St
- Lot 3 258th St
- Lot 2 258th St
- Lot 2 Linwood Rd
- 24853 Linwood Rd
- 1984 E 1600 Rd
- 12927 238th St
- 1495 N 2100 Rd
- 11261 238th St
- 12163 230th St
- 737 North St
- 774 Lake St
- 725 Lyon St
- 1431 N 1900 Rd

