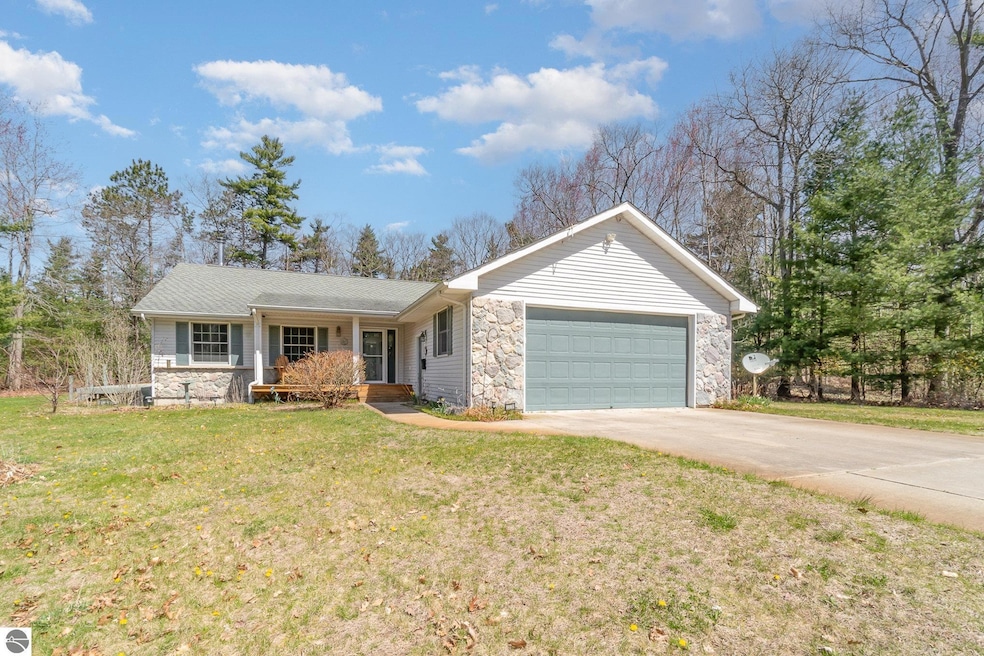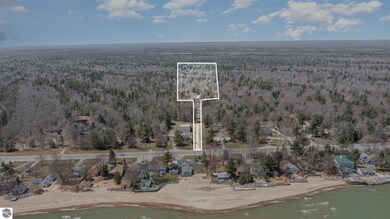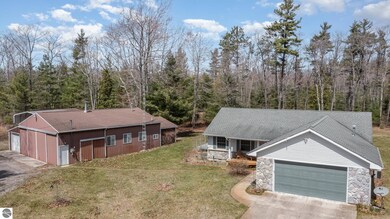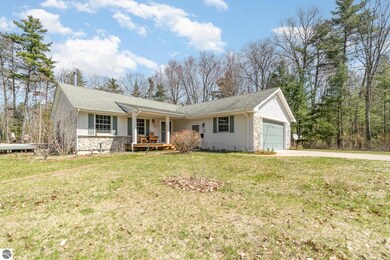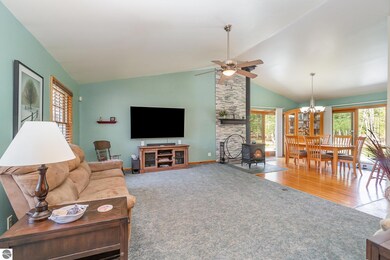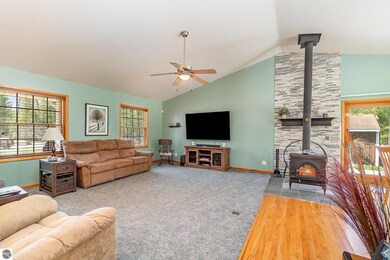
2539 N Us Highway 23 Au Sable, MI 48750
Estimated Value: $383,000 - $461,000
Highlights
- 80 Acre Lot
- Wooded Lot
- Cathedral Ceiling
- Deck
- Ranch Style House
- Pole Barn
About This Home
As of October 2024RARE FIND and Motivated Seller! 3 bedroom ranch situated on 80 acres of Prime hunting land with Lake Huron just across US 23! Easy access to the house via the 850' gravel driveway leading you to complete peace and seclusion. The home features: 50 year shingles, new furnace within the last year, primary bed which has a walk in closet along with a large shared bath that has dual sinks and a glass enclosed, tiled, walk in shower. Cathedral ceilings for that open, airy feeling. Mudroom/laundry room off the attached garage with a half bath. City water has already been run to the property. Large 42' x 48' pole barn with cement floors and a heated workshop with a substantial amount of both 110v and 220v outlets. There is also a car port large enough to store your RV under. Groomed trails wander throughout the 80 acre wooded parcel accessing the majority of the property with a handful of blinds strategically placed. Some low lying wetlands help to attract the abundance of wildlife found here including deer, bobcats, and bears, among many others. Factor in the ideal location between Oscoda and Tawas, this is Must See property!
Last Agent to Sell the Property
STERLING PROPERTIES License #6506047783 Listed on: 04/26/2024
Home Details
Home Type
- Single Family
Est. Annual Taxes
- $3,729
Year Built
- Built in 1995
Lot Details
- 80 Acre Lot
- Lot Dimensions are 1338 x2625 x1364 x 2623
- Wooded Lot
- The community has rules related to zoning restrictions
Parking
- 2 Car Attached Garage
Home Design
- Ranch Style House
- Frame Construction
- Asphalt Roof
- Vinyl Siding
Interior Spaces
- 1,500 Sq Ft Home
- Cathedral Ceiling
- Mud Room
- Crawl Space
Kitchen
- Oven or Range
- Stove
- Microwave
Bedrooms and Bathrooms
- 3 Bedrooms
- Walk-In Closet
Laundry
- Dryer
- Washer
Outdoor Features
- Deck
- Pole Barn
Utilities
- Forced Air Heating and Cooling System
- Satellite Dish
Ownership History
Purchase Details
Home Financials for this Owner
Home Financials are based on the most recent Mortgage that was taken out on this home.Purchase Details
Home Financials for this Owner
Home Financials are based on the most recent Mortgage that was taken out on this home.Purchase Details
Similar Home in the area
Home Values in the Area
Average Home Value in this Area
Purchase History
| Date | Buyer | Sale Price | Title Company |
|---|---|---|---|
| Price Vickie | $420,000 | None Listed On Document | |
| Michael David W | $229,000 | -- | |
| Haberland Karen A | -- | -- |
Mortgage History
| Date | Status | Borrower | Loan Amount |
|---|---|---|---|
| Open | Price Vickie | $336,000 | |
| Previous Owner | Haberland Karen A | $183,200 | |
| Previous Owner | Haberland Karen A | $0 |
Property History
| Date | Event | Price | Change | Sq Ft Price |
|---|---|---|---|---|
| 10/15/2024 10/15/24 | Sold | $420,000 | -2.3% | $280 / Sq Ft |
| 08/22/2024 08/22/24 | Pending | -- | -- | -- |
| 06/24/2024 06/24/24 | Price Changed | $429,900 | -4.4% | $287 / Sq Ft |
| 04/26/2024 04/26/24 | For Sale | $449,900 | -- | $300 / Sq Ft |
Tax History Compared to Growth
Tax History
| Year | Tax Paid | Tax Assessment Tax Assessment Total Assessment is a certain percentage of the fair market value that is determined by local assessors to be the total taxable value of land and additions on the property. | Land | Improvement |
|---|---|---|---|---|
| 2025 | $3,729 | $196,800 | $196,800 | $0 |
| 2024 | $3,065 | $187,800 | $0 | $0 |
| 2023 | $1,478 | $146,600 | $146,600 | $0 |
| 2022 | $2,769 | $128,700 | $128,700 | $0 |
| 2021 | $2,676 | $120,100 | $120,100 | $0 |
| 2020 | $2,574 | $117,900 | $117,900 | $0 |
| 2019 | $2,551 | $106,900 | $106,900 | $0 |
| 2018 | $2,500 | $101,900 | $101,900 | $0 |
| 2017 | $2,234 | $98,700 | $98,700 | $0 |
| 2016 | $2,149 | $98,700 | $0 | $0 |
| 2015 | -- | $99,600 | $0 | $0 |
| 2014 | -- | $99,800 | $0 | $0 |
| 2013 | -- | $102,000 | $0 | $0 |
Agents Affiliated with this Home
-
Jeff Pukall

Seller's Agent in 2024
Jeff Pukall
STERLING PROPERTIES
(712) 852-6190
140 Total Sales
-
Tifarah Aragona

Buyer's Agent in 2024
Tifarah Aragona
GREAT LAKE REALTY CO, LLC
(989) 820-6669
11 Total Sales
Map
Source: Northern Great Lakes REALTORS® MLS
MLS Number: 1921627
APN: 020-028-400-001-00
- 4507 Gowen Rd
- 2201 Ausable Point Rd
- 000 Ausable Dunes Trail
- 3245 Us-23 N
- 3645 Crescent Dr
- 0 Jones St Unit 1933201
- 4699 Johnson Rd
- 4039 Grass Lake Rd
- 1259 U S 23
- 3935 Forest St
- 4618 Del Rosa Dr
- 975 N Huron Rd Unit 8
- 200 Harbor St
- 430 S State St
- 0 Scott Rd Unit 1929360
- 614 S State St Unit 4
- 551 S U S 23
- 209 E Mill St
- 0000 Chester Rd
- 2968 Wolverine Rd
- 2539 N Us Highway 23
- 2521 N Us Highway 23
- 2537 N Us Highway 23
- 2609 N Us Highway 23
- 2625 N Us Highway 23
- 2625 N Us Highway 23
- 2625 N Us Highway 23
- 2417 N Us Highway 23
- 2417 N Us Highway 23
- 2627 N Us Highway 23
- 2631 N Huron Rd
- 2629 N Us Highway 23
- 2631 N Us Highway 23
- 2631 N Us Highway 23
- 2647 N Us Highway 23
- 2647 N Us Highway 23
- 2705 N Us Highway 23
- 2649 N Us Highway 23
- 2649 N Us Highway 23
- 2649 U S 23
