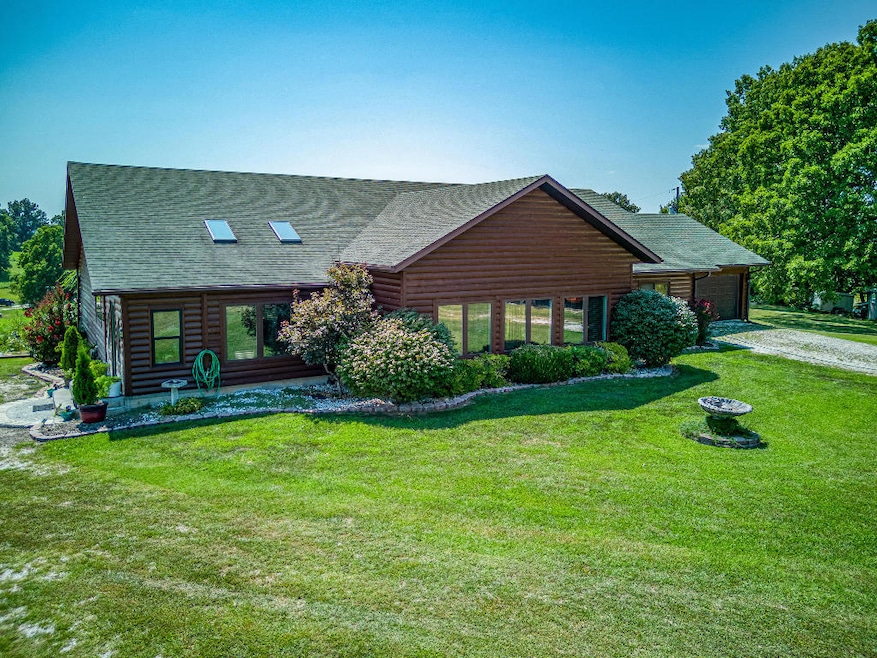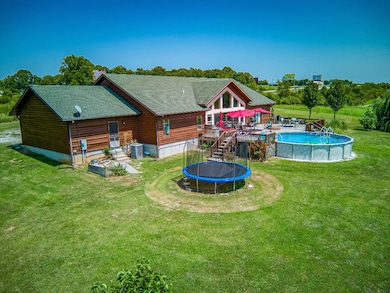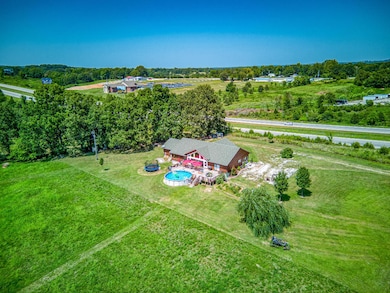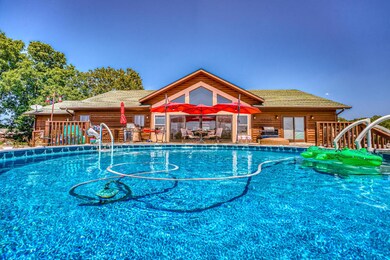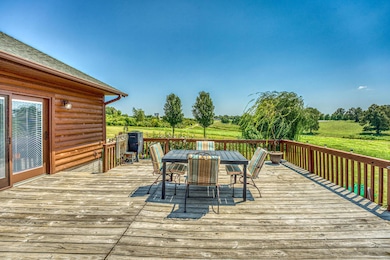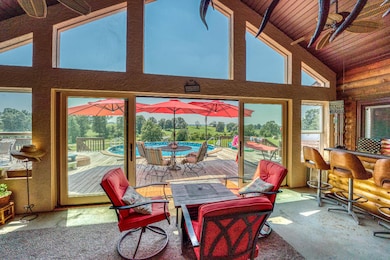
2539 Ridgeway Loop N Harrison, AR 72601
Estimated payment $3,179/month
Highlights
- Wooded Lot
- Vaulted Ceiling
- Skylights
- Skyline Heights Elementary School Rated A-
- Granite Countertops
- Attached Garage
About This Home
Stunning, Simply Stunning! Looking for a home on 10 acres that is peaceful, with an amazing view and an open floor pla.....and is close to town? Check out this 3 BR/2 1/2 BA with large back deck overlooking a beautiful view. Vaulted ceilings, floor to ceiling windows lets in the natural light. Above ground pool remains at the home. From the Sunroom to the large bedrooms and open concept,this home has it all. Even has a storm shelter! 2 car garage, LARGE Master bedroom opens to the sunroom to enjoy that morning cup of coffee while you take in that peaceful view. Kitchen has a unique granite island unlike any other! Come see this home today! You will not be disappointed!
Listing Agent
Weichert, REALTORS-Market Edge Brokerage Phone: 870-743-5555 License #AB00077798 Listed on: 08/08/2024
Co-Listing Agent
Weichert, REALTORS-Market Edge Brokerage Phone: 870-743-5555 License #EB00067394
Home Details
Home Type
- Single Family
Lot Details
- 10 Acre Lot
- Dirt Road
- Landscaped
- Wooded Lot
- Property is zoned R1
Home Design
- Slab Foundation
- Shingle Roof
- Asphalt Roof
- Log Siding
Interior Spaces
- 2,574 Sq Ft Home
- Wet Bar
- Vaulted Ceiling
- Ceiling Fan
- Skylights
- Gas Log Fireplace
- Blinds
- Fire and Smoke Detector
- Washer
Kitchen
- Electric Range
- Microwave
- Dishwasher
- Granite Countertops
Bedrooms and Bathrooms
- 3 Bedrooms
Parking
- Attached Garage
- Garage Door Opener
Utilities
- Central Heating and Cooling System
- Heating System Uses Propane
- Electric Water Heater
- Septic Tank
- Cable TV Available
Map
Tax History
| Year | Tax Paid | Tax Assessment Tax Assessment Total Assessment is a certain percentage of the fair market value that is determined by local assessors to be the total taxable value of land and additions on the property. | Land | Improvement |
|---|---|---|---|---|
| 2025 | $2,172 | $48,490 | $3,190 | $45,300 |
| 2024 | $2,172 | $48,490 | $3,190 | $45,300 |
| 2023 | $2,109 | $48,490 | $3,190 | $45,300 |
| 2022 | $1,643 | $48,490 | $3,190 | $45,300 |
| 2021 | $1,551 | $48,490 | $3,190 | $45,300 |
| 2020 | $1,460 | $41,340 | $3,570 | $37,770 |
| 2019 | $1,495 | $41,340 | $3,570 | $37,770 |
| 2018 | $2,085 | $53,940 | $3,580 | $50,360 |
| 2017 | $2,417 | $53,940 | $3,580 | $50,360 |
| 2016 | $2,067 | $53,940 | $3,580 | $50,360 |
| 2015 | $2,441 | $54,480 | $1,680 | $52,800 |
| 2014 | $2,091 | $40,280 | $1,290 | $38,990 |
Property History
| Date | Event | Price | List to Sale | Price per Sq Ft |
|---|---|---|---|---|
| 11/19/2025 11/19/25 | Price Changed | $564,900 | -1.7% | $219 / Sq Ft |
| 09/30/2024 09/30/24 | Price Changed | $574,900 | -0.9% | $223 / Sq Ft |
| 08/08/2024 08/08/24 | For Sale | $579,900 | -- | $225 / Sq Ft |
About the Listing Agent

As a realtor, I am COMMITTED to excellent, personalized customer service before, during and after the sale. Any real estate agent can put up a sign, put the home on MLS and place a lockbox on the door. My commitment to the seller goes beyond the minimum. I market your home not only locally, but nationally and will look at your property and select the most effective ways to market your home in today's market. I am a knowledgeable real estate agent with a strong desire to help my clients, guiding
Carolyn's Other Listings
Source: Northwest Arkansas Board of REALTORS®
MLS Number: H149420
APN: 021-06824-302
- 2758 Center Loop
- 10836 Hill Country Rd
- 12307 Westridge Dr
- 10147 Quincy Ln
- 10145 Widner Rd
- 90 acres Elmwood Springs Rd W
- 135 acres Elmwood Springs Rd W
- 350 Devitos Loop
- 8764 U S 62
- 9513 U S 62
- 549-00828-000 Dogwood Dr
- 0 Dogwood Dr Unit 1329838
- 0 Dogwood Dr Unit 25047727
- Lot 24 Dogwood Dr
- 11771 Wildwood Dr
- 11801 Wildwood Dr
- 2259 Ledge Rock Rd
- 12271 Estes Ln
- 6935 Bear Creek Dr
- 0 Dunkard Rd
- 1425 U S 62
- 51 Countryside Cir
- 2453 Rock Springs Rd
- 105 Magnolia St
- 610 W Rogers Ave
- 138 5th Ave
- 20 Clearview Dr
- 1774 State Hwy Uu Unit ID1339916P
- 144 Bald Eagle Blvd Unit 2
- 133 Troon Dr Unit 11
- 12 Scenic Ct Unit 4
- 255 Buckingham Dr
- 30 Fall Creek Dr Unit 6
- 206 Hampshire Dr Unit ID1295586P
- 1029 Nc 1700 Unit ID1241343P
- 610 Abby Ln Unit 18
- 2972 Maple St Unit Th-6
- 304 Smalley St
- 115 White River Mountain Blvd
- 175 Golf View Dr Unit ID1268901P
