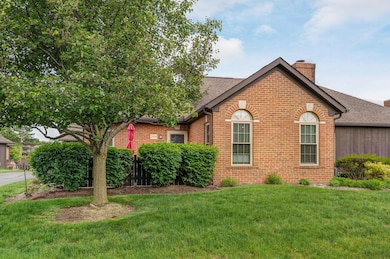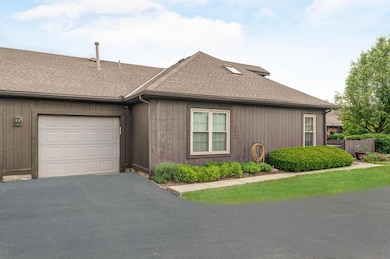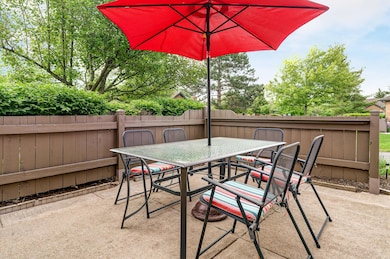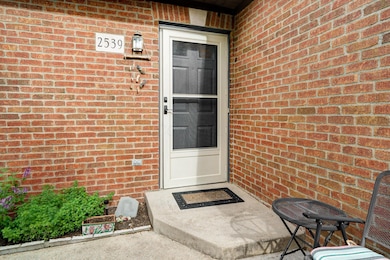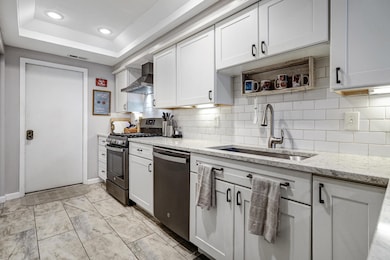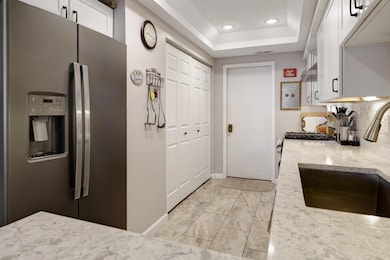
2539 Trotterslane Dr Columbus, OH 43235
Misty Meadows NeighborhoodEstimated payment $2,400/month
Highlights
- Fitness Center
- In Ground Pool
- Clubhouse
- Daniel Wright Elementary School Rated A-
- Cape Cod Architecture
- Main Floor Primary Bedroom
About This Home
Open House - Sunday, June 1 | 1:00-3:00 PM.Welcome to this beautifully updated 2-story condo in the desirable Trotters Chase community! This spacious and move-in-ready home features 2 bedrooms, 2.5 baths, a den, and an attached 1-car garage with attic storage—perfect for comfortable and convenient living.The open-concept first floor showcases soaring vaulted ceilings in the living and dining areas, a cozy gas-log fireplace, and an abundance of natural light. The updates kitchen boasts white soft-close cabinetry, a stylish tile backsplash, quartz countertops and quality appliances, including a refrigerator, dishwasher, and gas rangeThe first-floor primary suite includes a walk-in closet and a private bath with a linen closet. A versatile den, half bath, and laundry closet complete the main level. Step outside to your private fenced garden patio—perfect for relaxing, dining, or hosting guests.Upstairs, the spacious second bedroom offers a private en-suite bath, making it an ideal guest suite for visiting family or overnight stays. Community include: Clubhouse. Fitness facility, and Swimming pool This thoughtfully designed condo blends style, function, and low-maintenance living. Don't miss your chance—schedule your private showing today
Open House Schedule
-
Sunday, June 01, 20251:00 to 3:00 pm6/1/2025 1:00:00 PM +00:006/1/2025 3:00:00 PM +00:00Add to Calendar
Property Details
Home Type
- Condominium
Est. Annual Taxes
- $4,884
Year Built
- Built in 1990
Lot Details
- 1 Common Wall
HOA Fees
- $342 Monthly HOA Fees
Parking
- 1 Car Attached Garage
- Shared Driveway
Home Design
- Cape Cod Architecture
- Brick Exterior Construction
- Slab Foundation
- Wood Siding
Interior Spaces
- 1,399 Sq Ft Home
- 1.5-Story Property
- Wood Burning Fireplace
- Insulated Windows
- Laundry on main level
Kitchen
- Gas Range
- Microwave
- Dishwasher
Flooring
- Carpet
- Ceramic Tile
Bedrooms and Bathrooms
- 2 Bedrooms | 1 Primary Bedroom on Main
Outdoor Features
- In Ground Pool
- Patio
Utilities
- Forced Air Heating and Cooling System
- Heating System Uses Gas
Listing and Financial Details
- Assessor Parcel Number 590-216806
Community Details
Overview
- $180 Capital Contribution Fee
- Association fees include lawn care, insurance, sewer, trash, water, snow removal
- $150 HOA Transfer Fee
- Association Phone (614) 488-7711
- Jason Watts HOA
- On-Site Maintenance
Amenities
- Clubhouse
- Recreation Room
Recreation
- Fitness Center
- Community Pool
- Snow Removal
Map
Home Values in the Area
Average Home Value in this Area
Tax History
| Year | Tax Paid | Tax Assessment Tax Assessment Total Assessment is a certain percentage of the fair market value that is determined by local assessors to be the total taxable value of land and additions on the property. | Land | Improvement |
|---|---|---|---|---|
| 2024 | $4,884 | $80,750 | $17,500 | $63,250 |
| 2023 | $4,815 | $80,745 | $17,500 | $63,245 |
| 2022 | $4,485 | $69,900 | $15,930 | $53,970 |
| 2021 | $4,558 | $69,900 | $15,930 | $53,970 |
| 2020 | $4,530 | $69,900 | $15,930 | $53,970 |
| 2019 | $3,936 | $53,760 | $12,250 | $41,510 |
| 2018 | $3,232 | $53,760 | $12,250 | $41,510 |
| 2017 | $3,380 | $53,760 | $12,250 | $41,510 |
| 2016 | $3,126 | $43,440 | $8,820 | $34,620 |
| 2015 | $2,512 | $43,440 | $8,820 | $34,620 |
| 2014 | $2,514 | $43,440 | $8,820 | $34,620 |
| 2013 | $1,276 | $43,435 | $8,820 | $34,615 |
Property History
| Date | Event | Price | Change | Sq Ft Price |
|---|---|---|---|---|
| 12/02/2015 12/02/15 | Sold | $145,000 | -3.3% | $104 / Sq Ft |
| 11/02/2015 11/02/15 | Pending | -- | -- | -- |
| 10/12/2015 10/12/15 | For Sale | $149,900 | -- | $107 / Sq Ft |
Purchase History
| Date | Type | Sale Price | Title Company |
|---|---|---|---|
| Survivorship Deed | $145,000 | Crown Unity Title | |
| Deed | $82,900 | -- |
Mortgage History
| Date | Status | Loan Amount | Loan Type |
|---|---|---|---|
| Open | $86,000 | Credit Line Revolving |
Similar Homes in the area
Source: Columbus and Central Ohio Regional MLS
MLS Number: 225018899
APN: 590-216806
- 5394 Ambrosia Ave Unit 21B
- 2672 Trottersway Dr
- 2514 Maxim Ln Unit 41D
- 2506 Hyacinth Ln Unit 54A
- 2516 Gardenia Dr Unit 73A
- 5344 Ambrosia Ave Unit 105B
- 2511 Gardenia Dr Unit 76A
- 5353 Nectar Ln Unit 92B
- 5345 Coral Berry Dr Unit 82B
- 5295 Brandy Oaks Ln
- 5631 Barney Ln Unit 43D
- 5610 Barney Ln Unit 41F
- 5033 Charlbury Dr
- 2330 Gavinley Way Unit 29
- 5001 Charlbury Dr
- 5210 Chevy Chase Ct
- 2241 Hedgerow Rd Unit 2241D
- 3720 Henderson Rd
- 5055 Slate Run Woods Ct
- 5000 Slate Run Woods Ct

