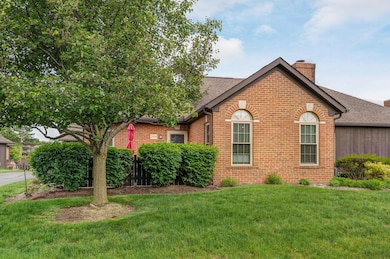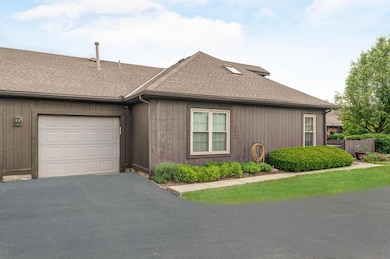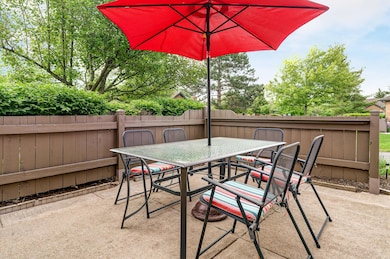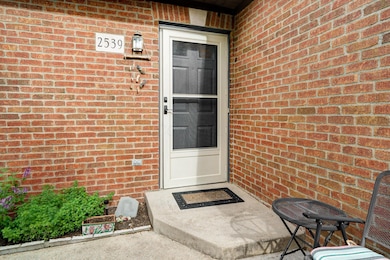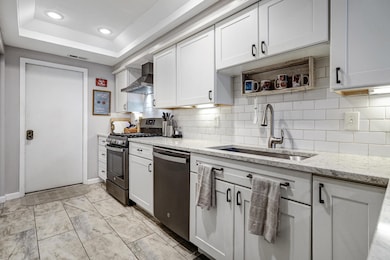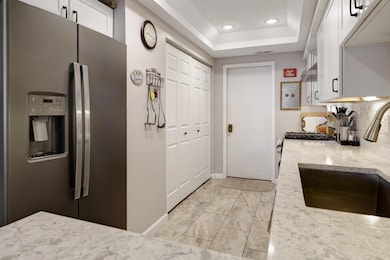
2539 Trotterslane Dr Columbus, OH 43235
Misty Meadows NeighborhoodHighlights
- Fitness Center
- In Ground Pool
- Clubhouse
- Daniel Wright Elementary School Rated A-
- Cape Cod Architecture
- Main Floor Primary Bedroom
About This Home
As of July 2025Welcome to this beautifully updated 2-story condo in the desirable Trotters Chase community! This spacious and move-in-ready home features 2 bedrooms, 2.5 baths, a den, and an attached 1-car garage with attic storage—perfect for comfortable and convenient living.
The open-concept first floor showcases soaring vaulted ceilings in the living and dining areas, wood burning fireplace, and an abundance of natural light. The updates kitchen boasts white soft-close cabinetry, a stylish tile backsplash, quartz countertops and quality appliances, including a refrigerator, dishwasher, and gas range
The first-floor primary suite includes a walk-in closet and a private bath with a linen closet. A versatile den, half bath, and laundry closet complete the main level. Step outside to your private fenced garden patio—perfect for relaxing, dining, or hosting guests.
Upstairs, the spacious second bedroom offers a private en-suite bath, making it an ideal guest suite for visiting family or overnight stays. Community include: Clubhouse. Fitness facility, and Swimming pool
This thoughtfully designed condo blends style, function, and low-maintenance living. Don't miss your chance—schedule your private showing today
Last Agent to Sell the Property
Sorrell & Company, Inc. License #2015004338 Listed on: 06/01/2025
Property Details
Home Type
- Condominium
Est. Annual Taxes
- $4,884
Year Built
- Built in 1990
Lot Details
- 1 Common Wall
HOA Fees
- $342 Monthly HOA Fees
Parking
- 1 Car Attached Garage
- Shared Driveway
Home Design
- Cape Cod Architecture
- Brick Exterior Construction
- Slab Foundation
- Wood Siding
Interior Spaces
- 1,399 Sq Ft Home
- 1.5-Story Property
- Wood Burning Fireplace
- Insulated Windows
- Laundry on main level
Kitchen
- Gas Range
- <<microwave>>
- Dishwasher
Flooring
- Carpet
- Ceramic Tile
Bedrooms and Bathrooms
- 2 Bedrooms | 1 Primary Bedroom on Main
Outdoor Features
- In Ground Pool
- Patio
Utilities
- Forced Air Heating and Cooling System
- Heating System Uses Gas
Listing and Financial Details
- Assessor Parcel Number 590-216806
Community Details
Overview
- $180 Capital Contribution Fee
- Association fees include lawn care, insurance, sewer, trash, water, snow removal
- $150 HOA Transfer Fee
- Association Phone (614) 488-7711
- Jason Watts HOA
- On-Site Maintenance
Amenities
- Clubhouse
- Recreation Room
Recreation
- Fitness Center
- Community Pool
- Snow Removal
Ownership History
Purchase Details
Home Financials for this Owner
Home Financials are based on the most recent Mortgage that was taken out on this home.Purchase Details
Similar Homes in the area
Home Values in the Area
Average Home Value in this Area
Purchase History
| Date | Type | Sale Price | Title Company |
|---|---|---|---|
| Survivorship Deed | $145,000 | Crown Unity Title | |
| Deed | $82,900 | -- |
Mortgage History
| Date | Status | Loan Amount | Loan Type |
|---|---|---|---|
| Open | $86,000 | Credit Line Revolving |
Property History
| Date | Event | Price | Change | Sq Ft Price |
|---|---|---|---|---|
| 07/07/2025 07/07/25 | Sold | $305,000 | +3.4% | $218 / Sq Ft |
| 06/01/2025 06/01/25 | For Sale | $295,000 | +103.4% | $211 / Sq Ft |
| 12/02/2015 12/02/15 | Sold | $145,000 | -3.3% | $104 / Sq Ft |
| 11/02/2015 11/02/15 | Pending | -- | -- | -- |
| 10/12/2015 10/12/15 | For Sale | $149,900 | -- | $107 / Sq Ft |
Tax History Compared to Growth
Tax History
| Year | Tax Paid | Tax Assessment Tax Assessment Total Assessment is a certain percentage of the fair market value that is determined by local assessors to be the total taxable value of land and additions on the property. | Land | Improvement |
|---|---|---|---|---|
| 2024 | $4,884 | $80,750 | $17,500 | $63,250 |
| 2023 | $4,815 | $80,745 | $17,500 | $63,245 |
| 2022 | $4,485 | $69,900 | $15,930 | $53,970 |
| 2021 | $4,558 | $69,900 | $15,930 | $53,970 |
| 2020 | $4,530 | $69,900 | $15,930 | $53,970 |
| 2019 | $3,936 | $53,760 | $12,250 | $41,510 |
| 2018 | $3,232 | $53,760 | $12,250 | $41,510 |
| 2017 | $3,380 | $53,760 | $12,250 | $41,510 |
| 2016 | $3,126 | $43,440 | $8,820 | $34,620 |
| 2015 | $2,512 | $43,440 | $8,820 | $34,620 |
| 2014 | $2,514 | $43,440 | $8,820 | $34,620 |
| 2013 | $1,276 | $43,435 | $8,820 | $34,615 |
Agents Affiliated with this Home
-
Stephani Lessman

Seller's Agent in 2025
Stephani Lessman
Sorrell & Company, Inc.
(614) 946-2008
2 in this area
40 Total Sales
-
Amanda Hay

Buyer's Agent in 2025
Amanda Hay
BHHS American Realty Center
(614) 915-5610
25 Total Sales
-
Andrew Smith

Seller's Agent in 2015
Andrew Smith
EPCON Realty, Inc.
(614) 207-9700
3 in this area
153 Total Sales
-
T
Buyer's Agent in 2015
Thomas Kaparos
Sorrell & Company, Inc.
Map
Source: Columbus and Central Ohio Regional MLS
MLS Number: 225018899
APN: 590-216806
- 2516 Gardenia Dr Unit 73A
- 2511 Gardenia Dr Unit 76A
- 5690 Brinkley Ct
- 5345 Coral Berry Dr Unit 82B
- 2356 Gavinley Way Unit 35
- 2361 Mccauley Ct Unit 2
- 2232 Victoria Park Dr
- 2201 Teardrop Ave Unit 34A
- 5001 Charlbury Dr
- 2328 Terrance Dr Unit 76
- 5210 Chevy Chase Ct
- 5227 Brynwood Dr
- 2184 Victoria Park Dr Unit 2184
- 2253 Hedgerow Rd Unit ''C''
- 2241 Hedgerow Rd Unit 2241D
- 2245 Hedgerow Rd Unit C
- 5610 Scepter Place
- 5055 Slate Run Woods Ct
- 5000 Slate Run Woods Ct
- 3917 Tarrington Ln

