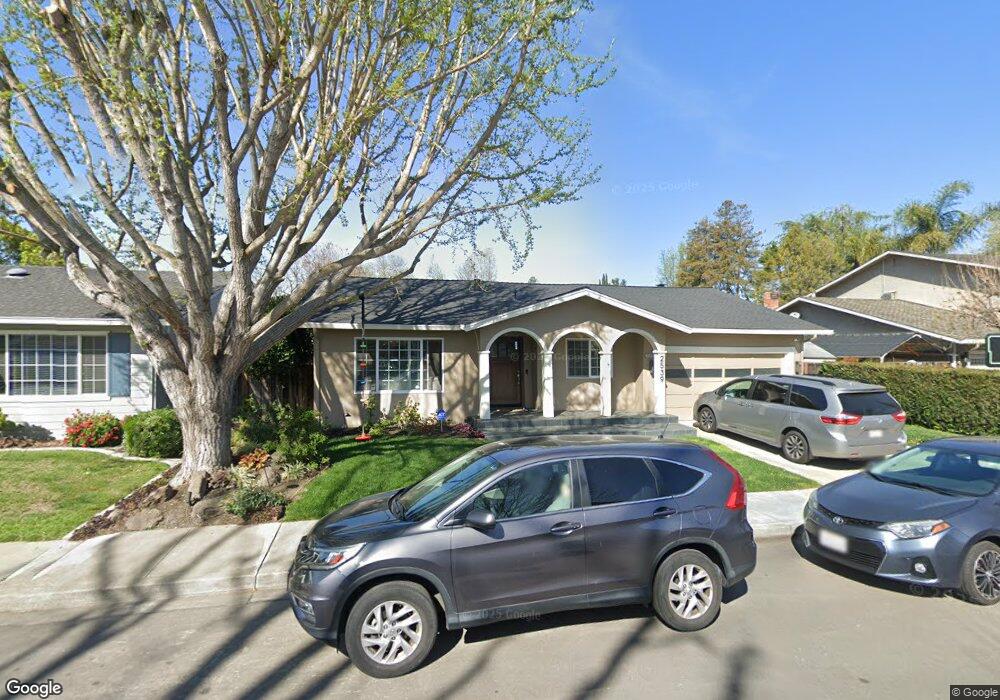2539 Willowren Way Pleasanton, CA 94566
Amador Valley NeighborhoodEstimated Value: $1,773,272 - $1,863,000
4
Beds
2
Baths
1,894
Sq Ft
$959/Sq Ft
Est. Value
About This Home
This home is located at 2539 Willowren Way, Pleasanton, CA 94566 and is currently estimated at $1,815,818, approximately $958 per square foot. 2539 Willowren Way is a home located in Alameda County with nearby schools including Walnut Grove Elementary School, Harvest Park Middle School, and Amador Valley High School.
Ownership History
Date
Name
Owned For
Owner Type
Purchase Details
Closed on
Sep 30, 2020
Sold by
Shi Jiandong and Sun Hailing
Bought by
Shi Family Trust and Shi
Current Estimated Value
Purchase Details
Closed on
Jul 25, 2020
Sold by
Shi Jiandong and Sun Hailing
Bought by
Shi Jiangdong and Sun Hailing
Purchase Details
Closed on
Jan 9, 2020
Sold by
Mondello Chris R
Bought by
Shi Jiandong and Sun Hailing
Home Financials for this Owner
Home Financials are based on the most recent Mortgage that was taken out on this home.
Original Mortgage
$845,000
Interest Rate
3.87%
Mortgage Type
New Conventional
Purchase Details
Closed on
Sep 3, 2015
Sold by
Mondello Stephanie A
Bought by
Mondello Chris R
Home Financials for this Owner
Home Financials are based on the most recent Mortgage that was taken out on this home.
Original Mortgage
$567,000
Interest Rate
3.91%
Mortgage Type
New Conventional
Purchase Details
Closed on
Sep 1, 2006
Sold by
Stewart Robert E and Stewart Debra A
Bought by
Mondello Chris R and Mondello Stephanie A
Home Financials for this Owner
Home Financials are based on the most recent Mortgage that was taken out on this home.
Original Mortgage
$624,700
Interest Rate
6.67%
Mortgage Type
Purchase Money Mortgage
Purchase Details
Closed on
Dec 16, 1999
Sold by
May Lewis P and May Susan H
Bought by
Stewart Robert E and Stewart Debra A
Home Financials for this Owner
Home Financials are based on the most recent Mortgage that was taken out on this home.
Original Mortgage
$313,000
Interest Rate
7.62%
Purchase Details
Closed on
Apr 25, 1997
Sold by
Shull Richard A and Shull Burnell V
Bought by
May Lewis Patrick and May Susan Heather
Home Financials for this Owner
Home Financials are based on the most recent Mortgage that was taken out on this home.
Original Mortgage
$214,600
Interest Rate
7.96%
Create a Home Valuation Report for This Property
The Home Valuation Report is an in-depth analysis detailing your home's value as well as a comparison with similar homes in the area
Home Values in the Area
Average Home Value in this Area
Purchase History
| Date | Buyer | Sale Price | Title Company |
|---|---|---|---|
| Shi Family Trust | -- | Orange Coast Title | |
| Shi Jiandong | -- | Orange Coast Ttl Co Of Nocal | |
| Shi Jiangdong | -- | None Available | |
| Shi Jiandong | $1,295,000 | Old Republic Title Company | |
| Mondello Chris R | -- | Trgc | |
| Mondello Chris R | $829,000 | Fidelity National Title Co | |
| Stewart Robert E | $425,000 | Chicago Title Co | |
| May Lewis Patrick | $329,000 | Old Republic Title Company |
Source: Public Records
Mortgage History
| Date | Status | Borrower | Loan Amount |
|---|---|---|---|
| Previous Owner | Shi Jiandong | $845,000 | |
| Previous Owner | Mondello Chris R | $567,000 | |
| Previous Owner | Mondello Chris R | $624,700 | |
| Previous Owner | Stewart Robert E | $313,000 | |
| Previous Owner | May Lewis Patrick | $214,600 |
Source: Public Records
Tax History Compared to Growth
Tax History
| Year | Tax Paid | Tax Assessment Tax Assessment Total Assessment is a certain percentage of the fair market value that is determined by local assessors to be the total taxable value of land and additions on the property. | Land | Improvement |
|---|---|---|---|---|
| 2025 | $16,247 | $1,409,250 | $563,219 | $853,031 |
| 2024 | $16,247 | $1,381,485 | $552,177 | $836,308 |
| 2023 | $16,061 | $1,361,264 | $541,352 | $819,912 |
| 2022 | $15,213 | $1,327,574 | $530,738 | $803,836 |
| 2021 | $14,822 | $1,301,415 | $520,335 | $788,080 |
| 2020 | $11,750 | $1,039,742 | $304,618 | $735,124 |
| 2019 | $11,892 | $1,019,362 | $298,647 | $720,715 |
| 2018 | $11,651 | $999,383 | $292,794 | $706,589 |
| 2017 | $11,236 | $969,792 | $287,054 | $682,738 |
| 2016 | $10,374 | $950,781 | $281,427 | $669,354 |
| 2015 | $9,587 | $882,000 | $264,600 | $617,400 |
| 2014 | $9,569 | $848,000 | $254,400 | $593,600 |
Source: Public Records
Map
Nearby Homes
- 2531 Willowren Way
- 2321 Sandpiper Way
- 2456 Crestline Rd
- 5390 Black Ave
- 4697 Canary Dr
- 3102 Delicado Ct
- 1834 Brooktree Way
- 2802 Jones Gate Ct
- 5740 Belleza Dr
- 1927 Foxswallow Cir
- 3253 Verde Ct
- 5041 Golden Rd
- 4374 Valley Ave Unit D1
- 1984 Brooktree Way
- 2474 Tanager Dr
- 1550 Calle Enrique
- 5988 Corte Cerritos
- 6056 Corte Encinas
- 5995 Via Del Cielo
- 3530 Carlsbad Ct
- 2547 Willowren Way
- 2665 Starling Ct
- 2679 Starling Ct
- 2523 Willowren Way
- 2555 Willowren Way
- 2536 Willowren Way
- 2651 Starling Ct
- 2528 Willowren Way
- 2544 Willowren Way
- 2520 Willowren Way
- 2563 Willowren Way
- 2515 Willowren Way
- 2552 Willowren Way
- 5376 Mallard Dr
- 2637 Starling Ct
- 2693 Starling Ct
- 2512 Willowren Way
- 2426 Crestline Rd
- 2560 Willowren Way
- 2430 Crestline Rd
