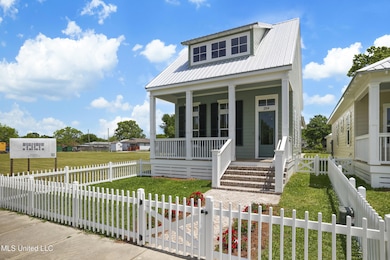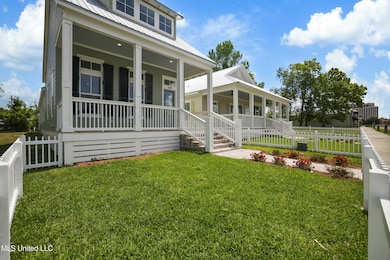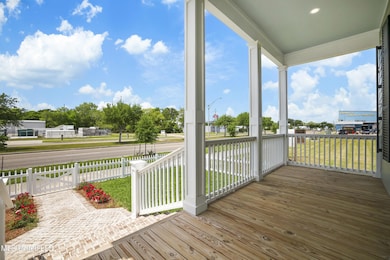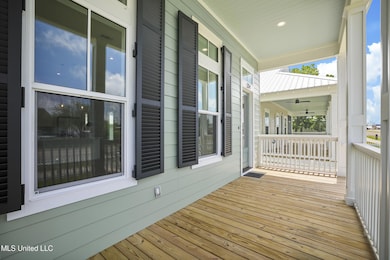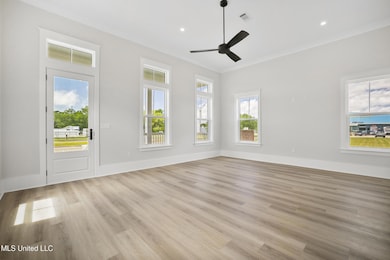254 Caillavet St Biloxi, MS 39530
Estimated payment $2,336/month
Highlights
- Built-In Refrigerator
- Open Floorplan
- Quartz Countertops
- Biloxi Junior High School Rated A
- Combination Kitchen and Living
- 4-minute walk to Just Us Patio And Veranda
About This Home
Discover one of the first two beautifully completed homes in the brand-new ''Caillavet Cottages'' development! Introducing ''The Caillavet'' Plan! This stunning custom-built home is designed with every detail as an upgrade from the very start—inside and out.
Highlights include:
- Quartz countertops
- Luxury vinyl flooring
- 12-foot ceilings
- Elegant double crown molding
- Premium Whirlpool appliances
- Energy-efficient tankless water heater
- Thoughtfully designed landscaping and fencing.
You simply won't find any other new developments at this price point offering the same level of features, finishes, and unmatched quality. All of this is wrapped in charming Southern appeal, starting from the welcoming sidewalk.
The location is unbeatable, with easy walking access to vibrant music venues, fantastic restaurants, serene parks, exciting casinos, and the breathtaking Biloxi beaches. Come experience it for yourself—you'll be absolutely impressed! Don't miss out—call now to schedule your viewing today!
Home Details
Home Type
- Single Family
Est. Annual Taxes
- $261
Year Built
- Built in 2025
Lot Details
- 4,792 Sq Ft Lot
- Lot Dimensions are 30x150.5
- Front Yard Fenced
Parking
- 2 Car Garage
- Rear-Facing Garage
- Driveway
Home Design
- Bungalow
- Pillar, Post or Pier Foundation
- Metal Roof
- HardiePlank Type
Interior Spaces
- 1,507 Sq Ft Home
- 1-Story Property
- Open Floorplan
- Crown Molding
- Ceiling Fan
- Recessed Lighting
- Vinyl Clad Windows
- Insulated Windows
- Insulated Doors
- Combination Kitchen and Living
- Pull Down Stairs to Attic
- Storm Doors
Kitchen
- Eat-In Kitchen
- Breakfast Bar
- Built-In Gas Range
- Built-In Refrigerator
- Dishwasher
- Stainless Steel Appliances
- Kitchen Island
- Quartz Countertops
- Built-In or Custom Kitchen Cabinets
- Farmhouse Sink
- Disposal
Flooring
- Tile
- Luxury Vinyl Tile
Bedrooms and Bathrooms
- 3 Bedrooms
- 2 Full Bathrooms
- Bathtub Includes Tile Surround
- Walk-in Shower
Laundry
- Laundry on main level
- Laundry in Kitchen
- Electric Dryer Hookup
Schools
- Biloxi High School
Utilities
- Central Heating and Cooling System
- Natural Gas Connected
- Gas Water Heater
- Cable TV Available
Additional Features
- Porch
- City Lot
Listing and Financial Details
- Assessor Parcel Number 1410e-02-019.016
Community Details
Overview
- No Home Owners Association
- Metes And Bounds Subdivision
Amenities
- Restaurant
Map
Home Values in the Area
Average Home Value in this Area
Tax History
| Year | Tax Paid | Tax Assessment Tax Assessment Total Assessment is a certain percentage of the fair market value that is determined by local assessors to be the total taxable value of land and additions on the property. | Land | Improvement |
|---|---|---|---|---|
| 2025 | $261 | $21,157 | $0 | $0 |
| 2024 | $261 | $2,352 | $0 | $0 |
| 2023 | $215 | $1,960 | $0 | $0 |
| 2022 | $215 | $1,960 | $0 | $0 |
| 2021 | $0 | $0 | $0 | $0 |
| 2020 | $0 | $0 | $0 | $0 |
| 2019 | $0 | $0 | $0 | $0 |
| 2018 | $0 | $0 | $0 | $0 |
| 2017 | $0 | $0 | $0 | $0 |
| 2015 | -- | $0 | $0 | $0 |
| 2014 | -- | $0 | $0 | $0 |
| 2013 | -- | $0 | $0 | $0 |
Property History
| Date | Event | Price | List to Sale | Price per Sq Ft |
|---|---|---|---|---|
| 04/21/2025 04/21/25 | For Sale | $439,900 | -- | $292 / Sq Ft |
Source: MLS United
MLS Number: 4110783
APN: 1410E-02-019.016
- 261 Caillavet St
- Tbd Reynoir St
- 246 Bohn St
- 323 Caillavet St
- 311 Haise St
- 285 Lameuse St
- 328 Bohn St
- 205 Hopkins Blvd
- 330 Croesus St
- 335 Couevas St
- 251 Santini St
- 224 Lameuse St
- 317 Lameuse St
- 970 Division St
- 139 Fayard St
- 872 Jackson St
- 133 Reynoir St Unit 1
- 322 Main St
- 000 Graham Ave
- 679 Chambers Cove
- 246 Bohn St
- 902 Howard Ave Unit 6
- 902 Howard Ave Unit 7
- 281 Santini St
- 133 Hopkins Blvd Unit B
- 259 Benachi Ave Unit B
- 265 Benachi Ave Unit A
- 241 Spanner Ln
- 197 Bellman St
- 1056 Cherokee St
- 1085 Cherokee St
- 580 Peyton Dr
- 1054 Desoto St
- 546 Howard Ave
- 1168 Judge Sekul Ave
- 520 Beach Blvd Unit 501
- 161 Claiborne St
- 1282 Beach Blvd Unit 209
- 1282 Beach Blvd Unit 204
- 1282 Beach Blvd Unit 106

