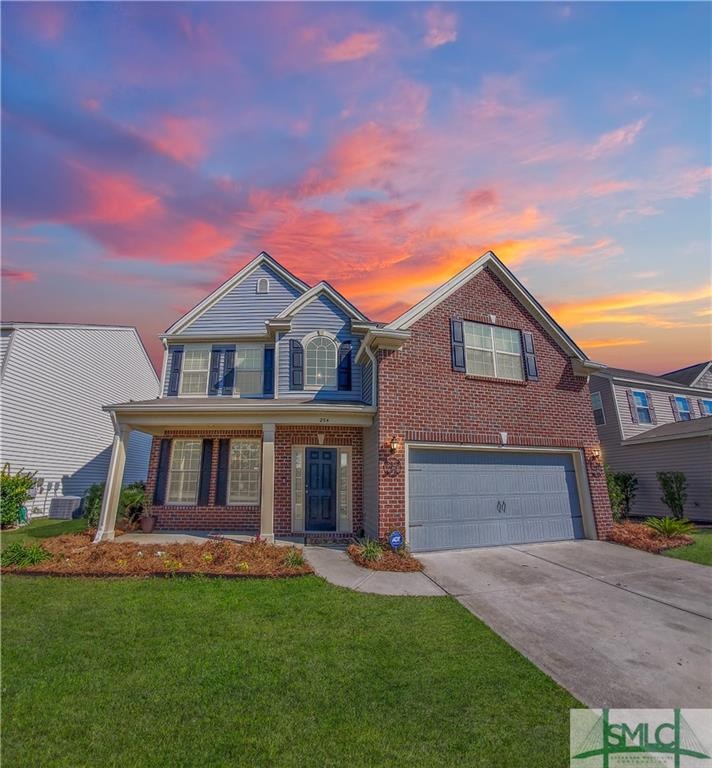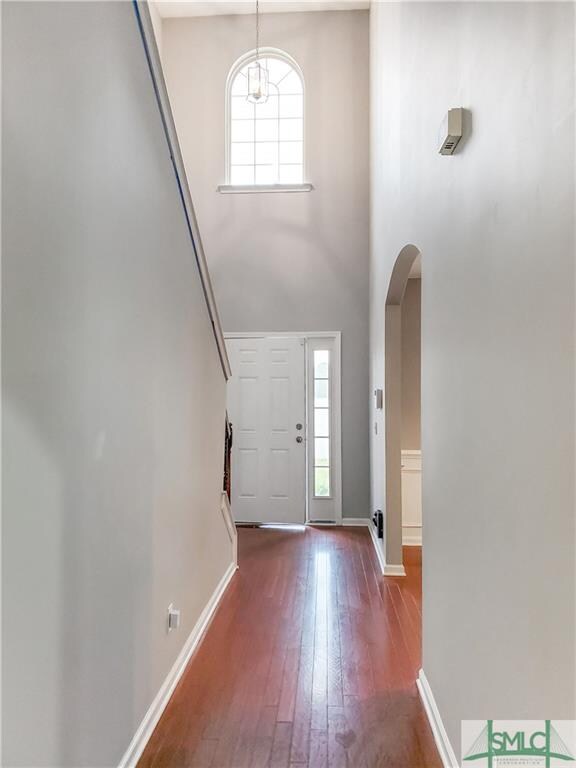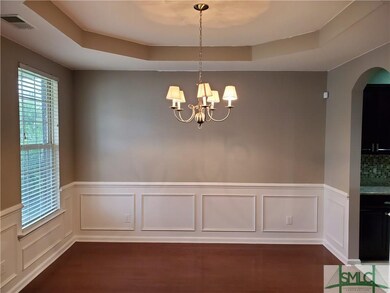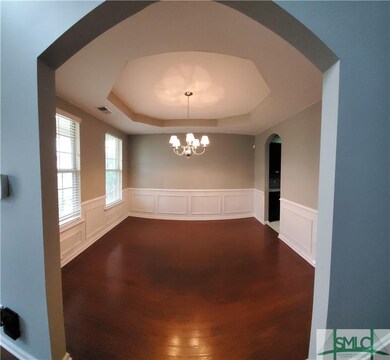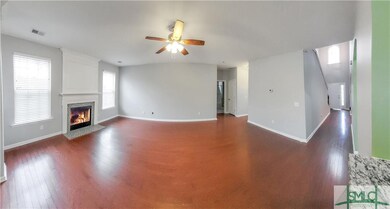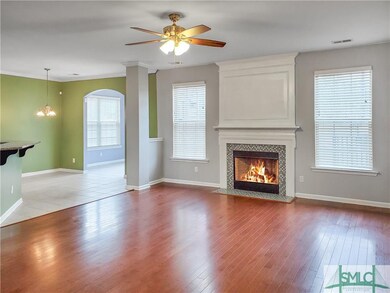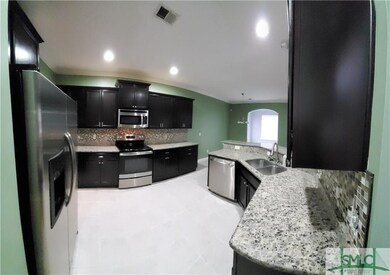
254 Cattle Run Way Pooler, GA 31322
Godley Station NeighborhoodHighlights
- Boat Ramp
- Primary Bedroom Suite
- Clubhouse
- Fitness Center
- Community Lake
- Deck
About This Home
As of August 2020Great INCENTIVE Vacant and Ready for New Home Buyer just like New Construction in Community. Priced $30,000 to $40,000 below new construction, This home features Fenced yard, Back Deck and New Paint, making it a better buy than New Construction. 1st floor features a bedroom with an adjacent full bath. Great Room with Fireplace, Dining Room, Great Kitchen with adjoining Breakfast Area and Breakfast Bar, then a Sun Room overlooking large deck. The second level includes the Master Suite, Huge Bonus Room, and Two Other Bedrooms. No sign, but easy to view! call Agent or Your Agent to view today. Best Amenity Center in the Pooler Area which includes a huge lake, only$ 121 per month. Convenient to all major industries via Jimmy Deloach Parkway. $4000 to Buyer Closing Costs and a $2500 Gift Card for New Flooring on 2nd Level......Wow!
Last Agent to Sell the Property
Keller Williams Coastal Area P License #252668 Listed on: 03/17/2020

Home Details
Home Type
- Single Family
Est. Annual Taxes
- $2,851
Year Built
- Built in 2012
Lot Details
- 7,405 Sq Ft Lot
- Fenced Yard
- Vinyl Fence
- Interior Lot
- Level Lot
- Sprinkler System
HOA Fees
- $121 Monthly HOA Fees
Home Design
- Traditional Architecture
- Brick Exterior Construction
- Slab Foundation
- Composition Roof
- Vinyl Construction Material
Interior Spaces
- 2,700 Sq Ft Home
- 2-Story Property
- Recessed Lighting
- Wood Burning Fireplace
- Great Room with Fireplace
- Pull Down Stairs to Attic
Kitchen
- Breakfast Area or Nook
- Breakfast Bar
- Oven or Range
- Microwave
- Plumbed For Ice Maker
- Dishwasher
- Disposal
Bedrooms and Bathrooms
- 4 Bedrooms
- Primary Bedroom Upstairs
- Primary Bedroom Suite
- 3 Full Bathrooms
- Dual Vanity Sinks in Primary Bathroom
- Garden Bath
- Separate Shower
Laundry
- Laundry in Hall
- Laundry on upper level
- Washer and Dryer Hookup
Parking
- 2 Car Attached Garage
- Parking Accessed On Kitchen Level
- Automatic Garage Door Opener
Outdoor Features
- Deck
- Front Porch
Schools
- Godley K-8 Elementary And Middle School
- Hampstead High School
Utilities
- Central Heating and Cooling System
- Heat Pump System
- Programmable Thermostat
- Electric Water Heater
- Cable TV Available
Additional Features
- Accessibility Features
- City Lot
Listing and Financial Details
- Home warranty included in the sale of the property
- Assessor Parcel Number 5-1015A-08-059
Community Details
Overview
- Premier Service & Mgmt. Association
- Built by D R Horton
- Community Lake
Amenities
- Clubhouse
Recreation
- Boat Ramp
- Community Playground
- Fitness Center
- Community Pool
Ownership History
Purchase Details
Home Financials for this Owner
Home Financials are based on the most recent Mortgage that was taken out on this home.Purchase Details
Home Financials for this Owner
Home Financials are based on the most recent Mortgage that was taken out on this home.Purchase Details
Home Financials for this Owner
Home Financials are based on the most recent Mortgage that was taken out on this home.Purchase Details
Similar Homes in Pooler, GA
Home Values in the Area
Average Home Value in this Area
Purchase History
| Date | Type | Sale Price | Title Company |
|---|---|---|---|
| Warranty Deed | $247,500 | -- | |
| Warranty Deed | -- | -- | |
| Warranty Deed | $215,000 | -- | |
| Deed | $144,000 | -- | |
| Warranty Deed | -- | -- | |
| Warranty Deed | $144,000 | -- |
Mortgage History
| Date | Status | Loan Amount | Loan Type |
|---|---|---|---|
| Open | $247,500 | VA | |
| Previous Owner | $219,622 | VA |
Property History
| Date | Event | Price | Change | Sq Ft Price |
|---|---|---|---|---|
| 08/05/2020 08/05/20 | Sold | $247,500 | -1.0% | $92 / Sq Ft |
| 06/13/2020 06/13/20 | Price Changed | $249,900 | -1.8% | $93 / Sq Ft |
| 04/30/2020 04/30/20 | Price Changed | $254,500 | -2.1% | $94 / Sq Ft |
| 03/17/2020 03/17/20 | For Sale | $259,900 | +20.9% | $96 / Sq Ft |
| 12/07/2012 12/07/12 | Sold | $215,000 | -8.3% | $85 / Sq Ft |
| 11/02/2012 11/02/12 | Pending | -- | -- | -- |
| 06/14/2012 06/14/12 | For Sale | $234,450 | -- | $92 / Sq Ft |
Tax History Compared to Growth
Tax History
| Year | Tax Paid | Tax Assessment Tax Assessment Total Assessment is a certain percentage of the fair market value that is determined by local assessors to be the total taxable value of land and additions on the property. | Land | Improvement |
|---|---|---|---|---|
| 2024 | $3,146 | $134,040 | $30,440 | $103,600 |
| 2023 | $2,477 | $138,080 | $30,440 | $107,640 |
| 2022 | $3,028 | $110,480 | $13,320 | $97,160 |
| 2021 | $2,949 | $96,000 | $13,320 | $82,680 |
| 2020 | $3,131 | $93,440 | $13,320 | $80,120 |
| 2019 | $3,131 | $91,600 | $13,320 | $78,280 |
| 2018 | $2,837 | $88,520 | $13,320 | $75,200 |
| 2017 | $2,822 | $89,040 | $13,320 | $75,720 |
| 2016 | $2,822 | $87,960 | $13,320 | $74,640 |
| 2015 | $2,841 | $88,120 | $13,360 | $74,760 |
| 2014 | -- | $88,120 | $0 | $0 |
Agents Affiliated with this Home
-
Sharon Darley

Seller's Agent in 2020
Sharon Darley
Keller Williams Coastal Area P
(912) 308-3707
3 in this area
33 Total Sales
-
Teresa Cowart

Buyer's Agent in 2020
Teresa Cowart
RE/MAX
(912) 667-1881
104 in this area
2,328 Total Sales
-

Buyer Co-Listing Agent in 2020
Kathy Mesclier
eXp Realty LLC
(912) 532-6808
4 in this area
68 Total Sales
Map
Source: Savannah Multi-List Corporation
MLS Number: 221148
APN: 51015A08059
- 268 Cattle Run Way
- 256 Cattle Run Way
- 271 Cattle Run Way
- 153 Old Pond Cir
- 132 Rocking Horse Ln
- 33 Old Bridge Dr
- 137 Rocking Horse Ln
- 115 Rocking Horse Ln
- 14 Old Bridge Dr
- 77 Crystal Lake Dr
- 135 Crystal Lake Dr
- 84 Crystal Lake Dr
- 26 Mirror Lake Dr
- 69 Woodbury Ln
- 79 Woodbury Ln
- 10 Invierno Lake Dr
- 217 Lake Pointe Dr
- 52 Shoefstall St
- 48 Shoefstall St
- 234 Lakepointe Dr
