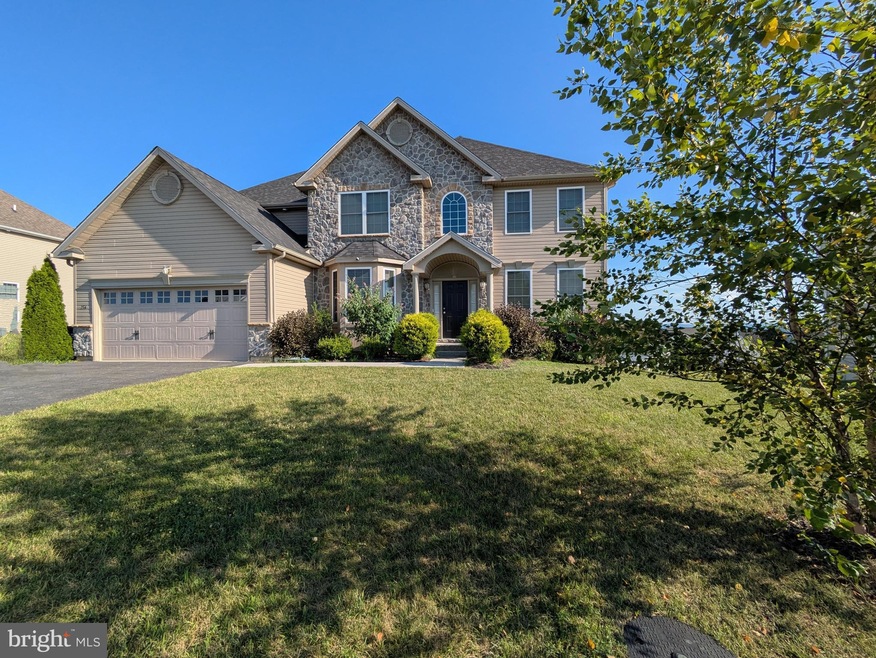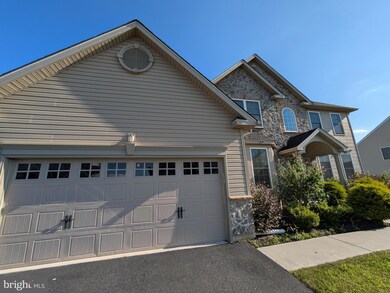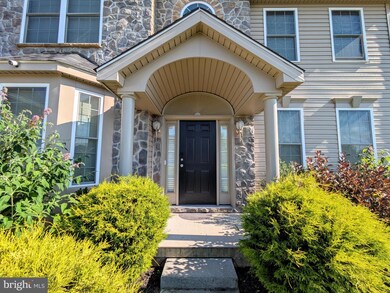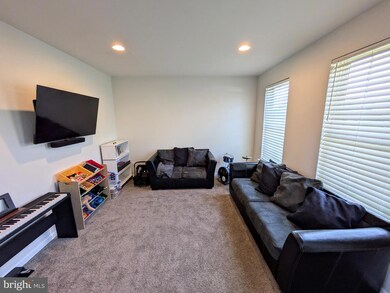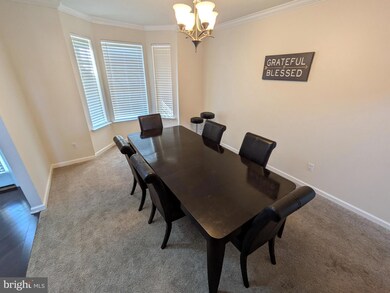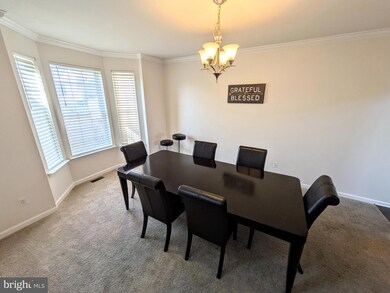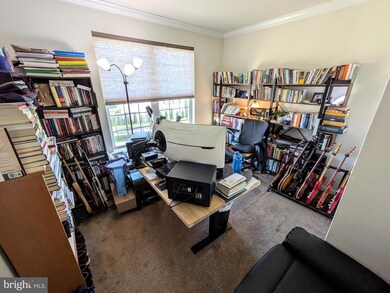
254 Danbury Dr Nazareth, PA 18064
Bushkill Township NeighborhoodEstimated payment $5,288/month
Highlights
- Panoramic View
- Colonial Architecture
- Wood Flooring
- Floyd R. Shafer Elementary School Rated A-
- Traditional Floor Plan
- 1 Fireplace
About This Home
Amazing Views from a great location in Upper Nazareth's Scenic View neighborhood! This open layout home contains 5 bedrooms including one on the first floor plus four full baths and one 1/2 bath makes this a flexible space. Formal dining and living rooms flank the 2 story foyer that opens to the family room. First floor family room has cathedral ceilings, a gas fireplace and plenty of windows to see the valley views. There is a first floor bedroom currently used as an office. First floor laundry and 1/2 bath. 45 degree hardwood floors throughout the 1st floor. The kitchen has granite counter-tops, plenty of cabinetry, pantry, center island, gas cooking and eating area. The raised rear composit deck is next to the kitchen and looks over the yard. Upstairs you will find the main bedroom en suite with walk in closet & spacious bathroom. There are 3 more bedrooms plus 2 more full bathrooms (one Jack & Jill and one bathroom dedicated to the bedroom). The lower level has a walkout slider door. A huge rec-room plus a recently finished den/office (or additional living space) plus another full bathroom. Great proximity to major routes, shopping, restaurants, outdoor activities and entertainment yet in a tucked away location in the highly sought after Nazareth SD.
Home Details
Home Type
- Single Family
Est. Annual Taxes
- $8,405
Year Built
- Built in 2018
Lot Details
- 0.35 Acre Lot
- Landscaped
- Back, Front, and Side Yard
- Property is zoned HDR
HOA Fees
- $18 Monthly HOA Fees
Parking
- 2 Car Direct Access Garage
- Front Facing Garage
- Garage Door Opener
- Driveway
- On-Street Parking
- Off-Street Parking
Property Views
- Panoramic
- Valley
Home Design
- Colonial Architecture
- Permanent Foundation
- Poured Concrete
- Fiberglass Roof
- Asphalt Roof
- Stone Siding
- Vinyl Siding
- Synthetic Stucco Exterior
- Dryvit Stucco
Interior Spaces
- Property has 2 Levels
- Traditional Floor Plan
- Ceiling Fan
- 1 Fireplace
- Awning
- Family Room Off Kitchen
- Combination Kitchen and Living
- Formal Dining Room
Kitchen
- Breakfast Area or Nook
- Gas Oven or Range
- Microwave
- Dishwasher
- Kitchen Island
- Upgraded Countertops
- Disposal
Flooring
- Wood
- Carpet
- Ceramic Tile
- Luxury Vinyl Plank Tile
Bedrooms and Bathrooms
- En-Suite Bathroom
- Walk-In Closet
- Soaking Tub
- Walk-in Shower
Laundry
- Laundry on main level
- Washer
- Gas Dryer
Finished Basement
- Interior and Exterior Basement Entry
- Sump Pump
- Natural lighting in basement
Utilities
- Forced Air Heating and Cooling System
- Natural Gas Water Heater
Community Details
- $250 Capital Contribution Fee
- Association fees include water
- Scenic View Estates Subdivision
- Property Manager
Listing and Financial Details
- Tax Lot J8
- Assessor Parcel Number J8-3-4B12-0432
Map
Home Values in the Area
Average Home Value in this Area
Tax History
| Year | Tax Paid | Tax Assessment Tax Assessment Total Assessment is a certain percentage of the fair market value that is determined by local assessors to be the total taxable value of land and additions on the property. | Land | Improvement |
|---|---|---|---|---|
| 2025 | $1,185 | $109,700 | $23,000 | $86,700 |
| 2024 | $8,326 | $109,700 | $23,000 | $86,700 |
| 2023 | $8,248 | $109,700 | $23,000 | $86,700 |
| 2022 | $8,248 | $109,700 | $23,000 | $86,700 |
| 2021 | $8,242 | $109,700 | $23,000 | $86,700 |
| 2020 | $8,242 | $109,700 | $23,000 | $86,700 |
| 2019 | $1,380 | $114,100 | $25,000 | $89,100 |
| 2018 | $36 | $500 | $500 | $0 |
Property History
| Date | Event | Price | Change | Sq Ft Price |
|---|---|---|---|---|
| 07/18/2025 07/18/25 | For Sale | $825,000 | -- | $199 / Sq Ft |
Purchase History
| Date | Type | Sale Price | Title Company |
|---|---|---|---|
| Deed | $466,273 | Edge Abstract |
Mortgage History
| Date | Status | Loan Amount | Loan Type |
|---|---|---|---|
| Open | $150,000 | Credit Line Revolving | |
| Open | $373,185 | New Conventional | |
| Closed | $373,018 | New Conventional |
Similar Homes in Nazareth, PA
Source: Bright MLS
MLS Number: PANH2008280
APN: J8 3 4B12 0432
- 249 Danbury Dr
- 237 Danbury Dr
- 242 Schoeneck Ave
- 222 Danbury Dr
- 317 Clearview Ave
- 457 E Lawn Rd
- 366 Winter Springs Rd
- 242 Schoeneck Ave
- 49 N Broad St
- 5653 Sullivan Trail
- 114 S New St
- 2 N Main St
- 170 S Whitfield St
- 0 Forest Dr
- 1540 Tatamy Rd
- 489 Sportsman Club Rd
- 5947 Sullivan Trail
- 415 Chief Tatamy St
- 207 W Douglasville Rd
- 23 Main St
- 317 Clearview Ave
- 90 Gum St Unit 1N
- 149 Siegfried Ave
- 23 E North St
- 126 Belvidere St
- 23 W Center St
- 23 E Belvidere St Unit 308
- 23 E Belvidere St Unit 305
- 28 E Walnut St
- 523 S New St
- 5878 Sullivan Trail Unit B
- 713 Engler Rd
- 529 Short Rd
- 26 Mill Brook Ct
- 542 Norman Rd
- 730 Nazareth Pike
- 12 Freedom Terrace
- 3405 Sullivan Trail Unit 3405
- 3308 Nightingale Dr
- 2316 Silo Dr
