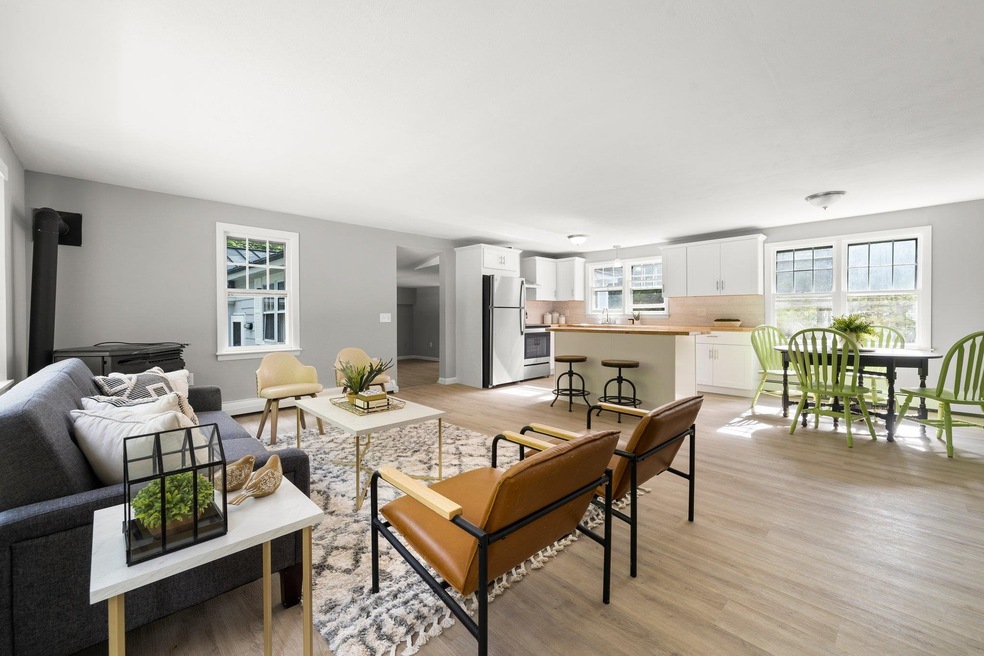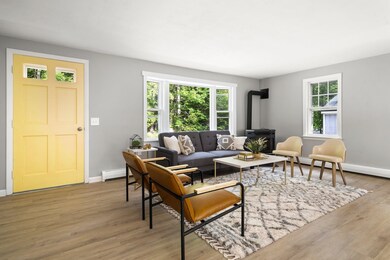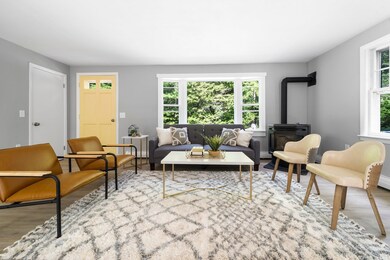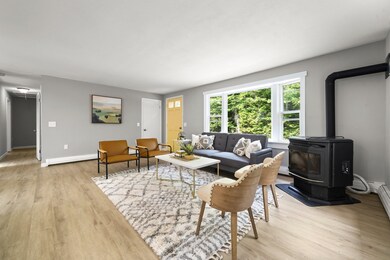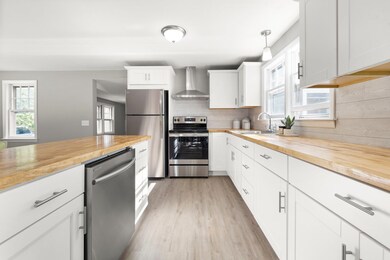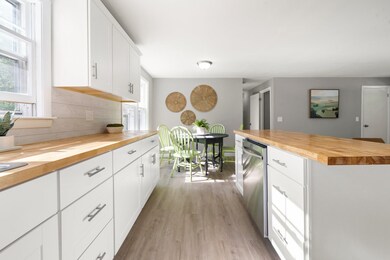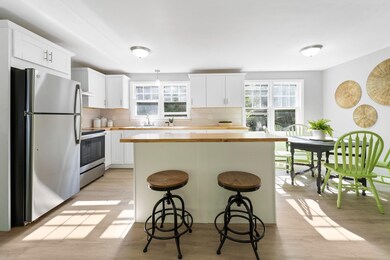
254 Kings Hwy New Durham, NH 03855
Highlights
- Beach Access
- Pond
- Combination Kitchen and Living
- Countryside Views
- Wooded Lot
- 2 Car Attached Garage
About This Home
As of August 2022* PRICE CORRECTION * Beautifully appointed and conveniently located minutes to downtown Wolfeboro, this three bedroom expansive open-concept Ranch is perfect for entertaining or everyday living. This cheerful home features a gorgeous new kitchen with butcher block countertops, new appliances (with exception of the almost new dishwasher), updated main bathroom, new flooring and freshly painted walls throughout, several new windows, a durable metal roof, systems that have been serviced within the past year, two pellet stoves and plenty of potential for expansion in the partially finished basement, where one would find a playroom, a utilities room and additional storage space. The trademark of this property is its proximity to Shaws Pond, a secret hideaway in the Lake Winnipesaukee region. This property is merely 5 houses away from the unchartered public sandy beach and boat launch, boasting clean swimming yet nicely nestled in this quaint and charming community. This rare offering is ripe for someone to come create new memories. The seller is a NH broker.
Last Agent to Sell the Property
RE/MAX Realty One License #053421 Listed on: 06/15/2022

Last Buyer's Agent
Benjamin Hefner
KW Coastal and Lakes & Mountains Realty License #078081

Home Details
Home Type
- Single Family
Est. Annual Taxes
- $3,333
Year Built
- Built in 1978
Lot Details
- 0.27 Acre Lot
- Landscaped
- Level Lot
- Wooded Lot
- Property is zoned RAR
Parking
- 2 Car Attached Garage
Home Design
- Concrete Foundation
- Block Foundation
- Wood Frame Construction
- Metal Roof
- Clap Board Siding
Interior Spaces
- 1-Story Property
- Combination Kitchen and Living
- Carpet
- Countryside Views
Kitchen
- Electric Range
- Range Hood
- Dishwasher
Bedrooms and Bathrooms
- 3 Bedrooms
Partially Finished Basement
- Walk-Out Basement
- Basement Fills Entire Space Under The House
- Laundry in Basement
Outdoor Features
- Beach Access
- Pond
Schools
- New Durham Elementary School
- Kingswood Regional Middle Sch
- Kingswood Regional High School
Utilities
- Hot Water Heating System
- Heating System Uses Oil
- 200+ Amp Service
- Private Water Source
- Dug Well
- Electric Water Heater
- Septic Tank
- Private Sewer
- Leach Field
- Cable TV Available
Listing and Financial Details
- Legal Lot and Block 25 / 007
Ownership History
Purchase Details
Home Financials for this Owner
Home Financials are based on the most recent Mortgage that was taken out on this home.Purchase Details
Home Financials for this Owner
Home Financials are based on the most recent Mortgage that was taken out on this home.Similar Homes in New Durham, NH
Home Values in the Area
Average Home Value in this Area
Purchase History
| Date | Type | Sale Price | Title Company |
|---|---|---|---|
| Warranty Deed | $324,000 | None Available | |
| Warranty Deed | $69,900 | -- |
Mortgage History
| Date | Status | Loan Amount | Loan Type |
|---|---|---|---|
| Open | $318,131 | FHA | |
| Closed | $9,379 | Second Mortgage Made To Cover Down Payment | |
| Previous Owner | $210,000 | Stand Alone Refi Refinance Of Original Loan | |
| Previous Owner | $76,000 | Unknown | |
| Previous Owner | $69,328 | No Value Available |
Property History
| Date | Event | Price | Change | Sq Ft Price |
|---|---|---|---|---|
| 08/24/2022 08/24/22 | Sold | $324,000 | -1.5% | $182 / Sq Ft |
| 07/07/2022 07/07/22 | Pending | -- | -- | -- |
| 07/01/2022 07/01/22 | Price Changed | $329,000 | -6.0% | $185 / Sq Ft |
| 06/21/2022 06/21/22 | Price Changed | $350,000 | -5.4% | $197 / Sq Ft |
| 06/15/2022 06/15/22 | For Sale | $369,900 | +68.1% | $208 / Sq Ft |
| 04/13/2022 04/13/22 | Sold | $220,000 | -12.0% | $127 / Sq Ft |
| 03/24/2022 03/24/22 | Pending | -- | -- | -- |
| 03/22/2022 03/22/22 | Price Changed | $249,900 | -3.8% | $144 / Sq Ft |
| 03/19/2022 03/19/22 | For Sale | $259,900 | 0.0% | $150 / Sq Ft |
| 03/09/2022 03/09/22 | Pending | -- | -- | -- |
| 02/21/2022 02/21/22 | For Sale | $259,900 | 0.0% | $150 / Sq Ft |
| 01/23/2022 01/23/22 | Pending | -- | -- | -- |
| 01/12/2022 01/12/22 | Price Changed | $259,900 | -2.8% | $150 / Sq Ft |
| 12/20/2021 12/20/21 | For Sale | $267,500 | -- | $154 / Sq Ft |
Tax History Compared to Growth
Tax History
| Year | Tax Paid | Tax Assessment Tax Assessment Total Assessment is a certain percentage of the fair market value that is determined by local assessors to be the total taxable value of land and additions on the property. | Land | Improvement |
|---|---|---|---|---|
| 2024 | $3,672 | $189,000 | $47,700 | $141,300 |
| 2023 | $3,780 | $189,000 | $47,700 | $141,300 |
| 2022 | $3,387 | $189,000 | $47,700 | $141,300 |
| 2021 | $3,333 | $186,600 | $47,700 | $138,900 |
| 2020 | $3,150 | $186,600 | $47,700 | $138,900 |
| 2019 | $3,302 | $139,200 | $28,900 | $110,300 |
| 2018 | $3,222 | $139,200 | $28,900 | $110,300 |
| 2017 | $3,168 | $139,200 | $28,900 | $110,300 |
| 2016 | $3,168 | $139,200 | $28,900 | $110,300 |
| 2015 | $3,083 | $139,200 | $28,900 | $110,300 |
| 2014 | $2,902 | $132,800 | $31,000 | $101,800 |
| 2013 | $2,988 | $132,800 | $31,000 | $101,800 |
Agents Affiliated with this Home
-
Dominique Fehr

Seller's Agent in 2022
Dominique Fehr
RE/MAX Realty One
(603) 944-0421
2 in this area
141 Total Sales
-
Jennifer Nolin

Seller's Agent in 2022
Jennifer Nolin
RE/MAX Innovative Bayside
(603) 556-2009
6 in this area
98 Total Sales
-
B
Buyer's Agent in 2022
Benjamin Hefner
KW Coastal and Lakes & Mountains Realty
Map
Source: PrimeMLS
MLS Number: 4915856
APN: NDUR-000212-000000-000025
- 34 Saint Moritz Dr
- 2 Saint Moritz Dr
- 000 Garmish Dr
- 143 Garmish Dr
- 0 Interlaken Dr Unit 5053033
- 0 Franconia Dr Unit 5046565
- 0 Franconia Dr Unit 5031825
- 76 Franconia Dr
- 4 Deer Ln
- 31 Friar Tuck Way
- 18 Brightwaters Dr
- 0 Long Stack Ln
- 0 Rines Rd Unit 5049472
- Lot 1 N Shore Rd
- 15 Cedergren Rd
- 117 Hayes Rd
- 352 S Shore Rd
- 392 S Shore Rd
- 363 S Shore Rd
- 18-8 Winnipesaukee Dr
