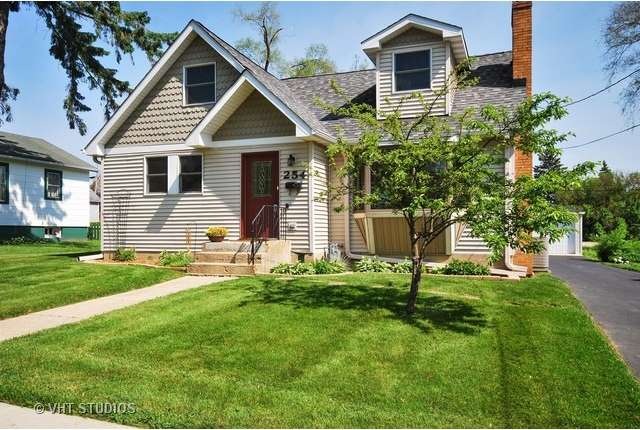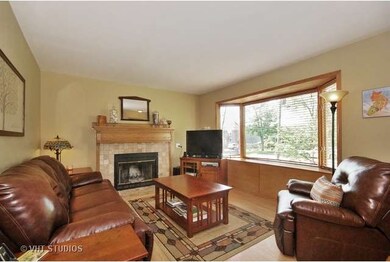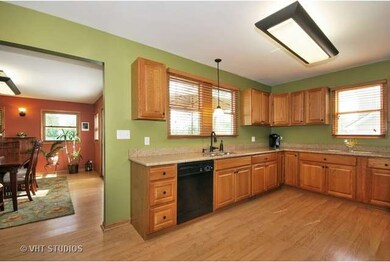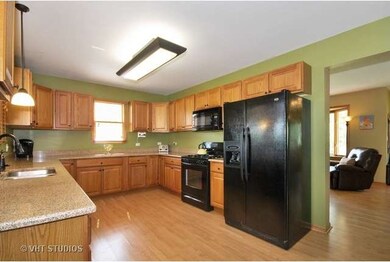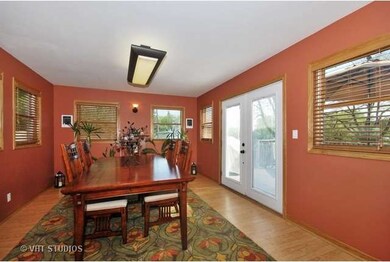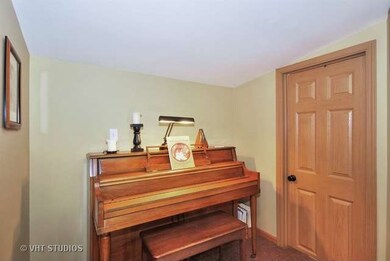
254 Kossuth St South Elgin, IL 60177
Estimated Value: $289,000 - $366,000
Highlights
- Cape Cod Architecture
- Deck
- Detached Garage
- South Elgin High School Rated A-
- Bonus Room
- Central Air
About This Home
As of July 2015LOVINGLY RESTORED CAPE COD is waiting for you. Everything is brand new and ready for you to enjoy. The living room welcomes you in with its bay window and fireplace. The extra large kitchen complete with granite counters and huge dining room adjacent leads you onto your very private deck and fully fenced yard. First floor master suite comes complete with huge WIC, bathroom with separate shower and double sinks.
Last Agent to Sell the Property
Baird & Warner License #475123704 Listed on: 05/29/2015

Home Details
Home Type
- Single Family
Est. Annual Taxes
- $5,697
Year Built
- 1950
Lot Details
- 8,712
Parking
- Detached Garage
- Driveway
- Parking Included in Price
- Garage Is Owned
Home Design
- Cape Cod Architecture
- Slab Foundation
- Frame Construction
- Asphalt Shingled Roof
Interior Spaces
- Primary Bathroom is a Full Bathroom
- Wood Burning Fireplace
- Fireplace With Gas Starter
- Bonus Room
- Unfinished Basement
- Basement Fills Entire Space Under The House
Kitchen
- Oven or Range
- Microwave
- Dishwasher
Laundry
- Dryer
- Washer
Outdoor Features
- Deck
Utilities
- Central Air
- Heating System Uses Gas
Ownership History
Purchase Details
Home Financials for this Owner
Home Financials are based on the most recent Mortgage that was taken out on this home.Purchase Details
Home Financials for this Owner
Home Financials are based on the most recent Mortgage that was taken out on this home.Purchase Details
Home Financials for this Owner
Home Financials are based on the most recent Mortgage that was taken out on this home.Purchase Details
Purchase Details
Purchase Details
Similar Homes in South Elgin, IL
Home Values in the Area
Average Home Value in this Area
Purchase History
| Date | Buyer | Sale Price | Title Company |
|---|---|---|---|
| Johnson Roy R | $215,000 | Chicago Title Ins Co | |
| Miller Robert F | $195,000 | Attorney | |
| Summers Charles | $86,000 | Chicago Title Insurance Co | |
| Swanson Kari E | $48,000 | First American Title | |
| Swanson Kari E | -- | First American Title | |
| Morris Christie L | -- | -- |
Mortgage History
| Date | Status | Borrower | Loan Amount |
|---|---|---|---|
| Open | Johnson Roy R | $9,516 | |
| Open | Johnson Roy R | $208,269 | |
| Closed | Johnson Roy R | $211,105 | |
| Previous Owner | Miller Robert F | $191,468 | |
| Previous Owner | Summers Charles | $145,000 |
Property History
| Date | Event | Price | Change | Sq Ft Price |
|---|---|---|---|---|
| 07/21/2015 07/21/15 | Sold | $195,000 | 0.0% | $120 / Sq Ft |
| 06/05/2015 06/05/15 | Pending | -- | -- | -- |
| 05/29/2015 05/29/15 | For Sale | $195,000 | -- | $120 / Sq Ft |
Tax History Compared to Growth
Tax History
| Year | Tax Paid | Tax Assessment Tax Assessment Total Assessment is a certain percentage of the fair market value that is determined by local assessors to be the total taxable value of land and additions on the property. | Land | Improvement |
|---|---|---|---|---|
| 2023 | $5,697 | $75,903 | $16,688 | $59,215 |
| 2022 | $5,440 | $69,211 | $15,217 | $53,994 |
| 2021 | $5,113 | $64,708 | $14,227 | $50,481 |
| 2020 | $4,952 | $61,774 | $13,582 | $48,192 |
| 2019 | $4,762 | $58,844 | $12,938 | $45,906 |
| 2018 | $4,661 | $55,434 | $12,188 | $43,246 |
| 2017 | $4,419 | $52,405 | $11,522 | $40,883 |
| 2016 | $4,195 | $48,617 | $10,689 | $37,928 |
| 2015 | -- | $44,561 | $9,797 | $34,764 |
| 2014 | -- | $44,011 | $9,676 | $34,335 |
| 2013 | -- | $45,172 | $9,931 | $35,241 |
Agents Affiliated with this Home
-
Eadie McMahon

Seller's Agent in 2015
Eadie McMahon
Baird Warner
(630) 728-9375
79 Total Sales
-
peter vasilakos
p
Buyer's Agent in 2015
peter vasilakos
Suburban Life Realty, Ltd
(847) 774-2073
38 Total Sales
Map
Source: Midwest Real Estate Data (MRED)
MLS Number: MRD08936640
APN: 06-35-105-008
- 1003 Quarry Ct Unit 1
- 13 Melrose Ct
- 112 S Collins St
- 1027 Button Bush St
- 172 Barry Rd
- 1027 Blazing Star St
- 934 Robertson Rd
- 165 Ross Ave
- 195 E State St
- 440 Charles Ct
- 1053 Moraine Dr
- 117 Arthur Ave
- 588 Renee Dr
- 243 Windsor Ct Unit D
- 271 Valley Forge Ave
- 140 E Lynn St
- 336 Windsor Ct Unit D
- 621 Fenwick Ln
- 895 Medford Ave
- 323 Valley Forge Ave Unit 4
