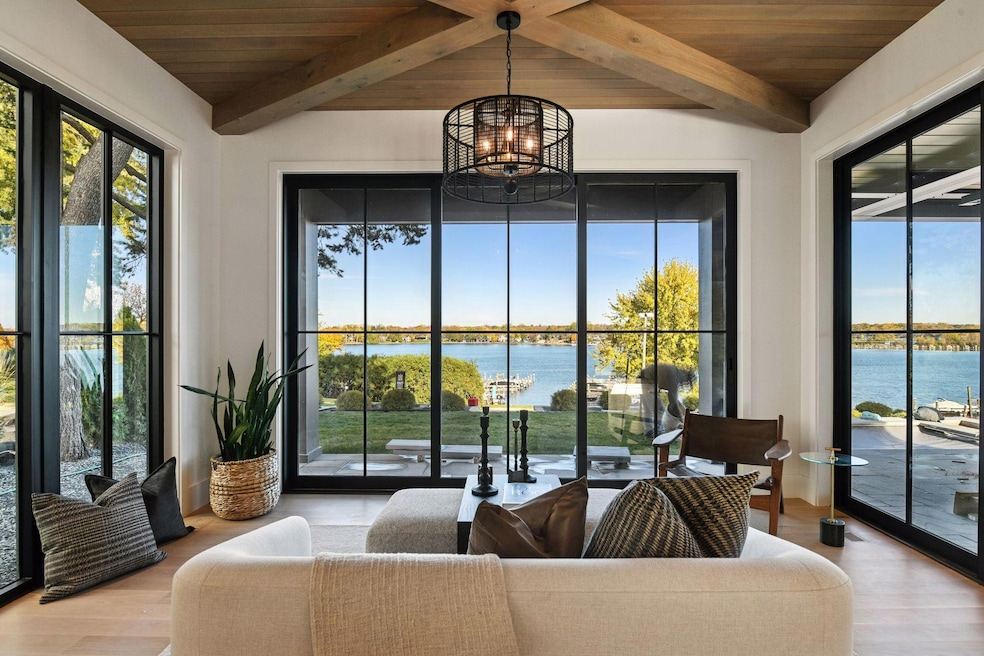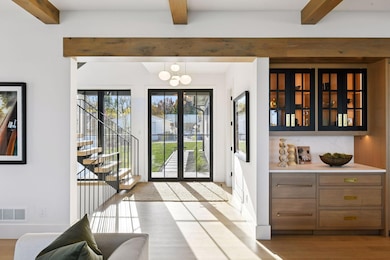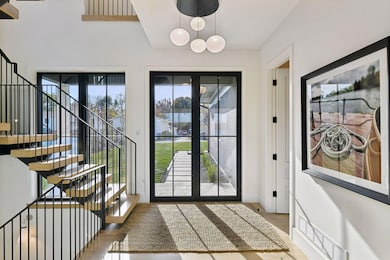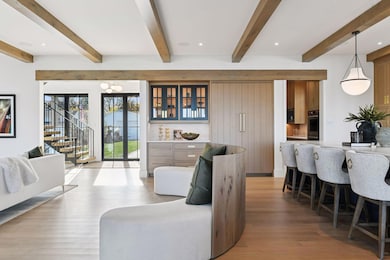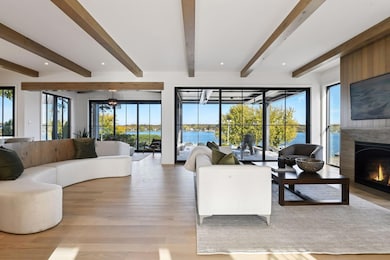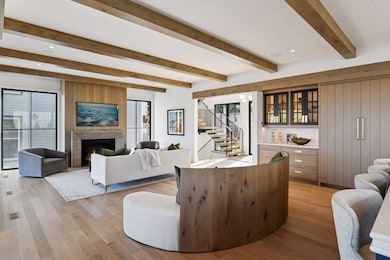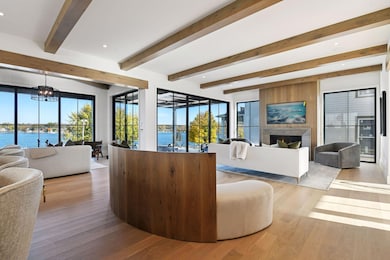254 Lake St Excelsior, MN 55331
Estimated payment $28,682/month
Highlights
- New Construction
- Heated In Ground Pool
- Family Room with Fireplace
- Excelsior Elementary School Rated A+
- Lake View
- 5-minute walk to Excelsior Commons
About This Home
Discover unparalleled luxury living in this exceptional new construction single-family home spanning over 5,000 square feet on prestigious Lake Street, perfectly positioned directly across from the pristine waters of Lake Minnetonka in the heart of historic downtown Excelsior. This stunning fresh build represents the pinnacle of contemporary design and premium craftsmanship, offering an extraordinary lifestyle where lakefront elegance meets vibrant downtown energy just moments from Minnesota's most coveted lake. Wake up to breathtaking water views and endless recreational opportunities while being steps away from boutique shopping, acclaimed waterfront restaurants, the famous Excelsior Commons, and seasonal festivals that make this community so special. Excelsior seamlessly blends historic charm with modern sophistication, where you can stroll tree-lined streets to lakeside dining, catch live music at the bandshell, launch your boat just minutes away, or simply enjoy the tranquil beauty of lakeside living that puts water sports, fine dining, and the coveted Lake Minnetonka lifestyle right at your doorstep. With fresh contemporary design featuring premium finishes throughout, modern energy-efficient systems, move-in ready convenience, and builder warranty protection, this expansive home offers the perfect blend of luxury, location, and lifestyle in one of Minnesota's most desirable communities where every day feels like a vacation and easy Twin Cities access maintains that cherished small-town lake community feel that makes Excelsior truly extraordinary.
Home Details
Home Type
- Single Family
Est. Annual Taxes
- $13,981
Year Built
- Built in 2025 | New Construction
Lot Details
- 6,970 Sq Ft Lot
- Lot Dimensions are 55x127
- Wood Fence
Parking
- 2 Car Attached Garage
Interior Spaces
- 2-Story Property
- Gas Fireplace
- Family Room with Fireplace
- 2 Fireplaces
- Living Room with Fireplace
- Dining Room
- Lake Views
- Basement
- Block Basement Construction
Kitchen
- Built-In Double Oven
- Microwave
- Freezer
- Dishwasher
- Stainless Steel Appliances
- The kitchen features windows
Bedrooms and Bathrooms
- 4 Bedrooms
Laundry
- Dryer
- Washer
Utilities
- Forced Air Heating and Cooling System
- Humidifier
- Vented Exhaust Fan
- Gas Water Heater
Additional Features
- Electronic Air Cleaner
- Heated In Ground Pool
Community Details
- No Home Owners Association
- Seamans Sub Of Lts 7 & 8 Excelsior Subdivision
Listing and Financial Details
- Assessor Parcel Number 3411723110134
Map
Home Values in the Area
Average Home Value in this Area
Tax History
| Year | Tax Paid | Tax Assessment Tax Assessment Total Assessment is a certain percentage of the fair market value that is determined by local assessors to be the total taxable value of land and additions on the property. | Land | Improvement |
|---|---|---|---|---|
| 2024 | $13,981 | $1,063,100 | $1,037,500 | $25,600 |
| 2023 | $10,112 | $933,300 | $906,300 | $27,000 |
| 2022 | $9,501 | $786,000 | $761,000 | $25,000 |
| 2021 | $9,130 | $764,000 | $761,000 | $3,000 |
| 2020 | $9,409 | $741,000 | $738,000 | $3,000 |
| 2019 | $11,140 | $741,000 | $738,000 | $3,000 |
| 2018 | $14,241 | $847,000 | $820,000 | $27,000 |
| 2017 | $11,530 | $829,000 | $639,000 | $190,000 |
| 2016 | $10,737 | $762,000 | $578,000 | $184,000 |
| 2015 | $9,727 | $673,000 | $493,000 | $180,000 |
| 2014 | -- | $566,000 | $403,000 | $163,000 |
Property History
| Date | Event | Price | List to Sale | Price per Sq Ft |
|---|---|---|---|---|
| 11/26/2025 11/26/25 | Price Changed | $5,299,000 | -7.0% | $1,137 / Sq Ft |
| 10/31/2025 10/31/25 | For Sale | $5,700,000 | 0.0% | $1,223 / Sq Ft |
| 10/04/2025 10/04/25 | Off Market | $5,700,000 | -- | -- |
| 10/04/2025 10/04/25 | For Sale | $5,700,000 | -- | $1,223 / Sq Ft |
Purchase History
| Date | Type | Sale Price | Title Company |
|---|---|---|---|
| Deed | $762,500 | -- | |
| Deed | $762,500 | Watermark Title | |
| Warranty Deed | $762,500 | Watermark Title | |
| Interfamily Deed Transfer | -- | None Available | |
| Interfamily Deed Transfer | -- | None Available | |
| Interfamily Deed Transfer | -- | None Available | |
| Warranty Deed | $695,000 | -- | |
| Warranty Deed | $629,500 | -- |
Source: NorthstarMLS
MLS Number: 6789422
APN: 34-117-23-11-0134
- 163 2nd St
- 603 Lake St Unit 214
- 161 3rd St
- 205 Mill St Unit S205
- 21957 Minnetonka Blvd Unit 15
- 6591 Galpin Blvd
- 499 Wheeler Dr
- 21735 Fairview St
- 4900 Meadville St
- 6040 Oakview Ct
- 45 X Lakeview Ave
- 5100 Greenwood Cir
- 45 Lakeview Ave
- 5730 Echo Rd
- 85 Brentwood Ave
- 6140 Chaska Rd
- 5625 Buffington Ln
- 5635 Buffington Ln
- 5651 Buffington Ln
- 5615 Buffington Ln
- 4 West Dr NE
- 10 West Dr
- 7 West Dr
- 100 West Dr
- 246 Morse Ave
- 5665 Wood Duck Cir Unit Main level
- 834 3rd Ave
- 840-846 3rd Ave
- 5580 Shorewood Ln
- 5603 Manitou Rd
- 5540 Cr-19
- 32 Woodpecker Ridge Rd
- 5420 Mallard Ln
- 25200 Yellowstone Trail
- 19000 Stratford Rd
- 2462 Lafayette Rd
- 880 Pontiac Ln
- 2648 Casco Point Rd
- 19135 Highland Ave
- 19115 Homestead Cir
