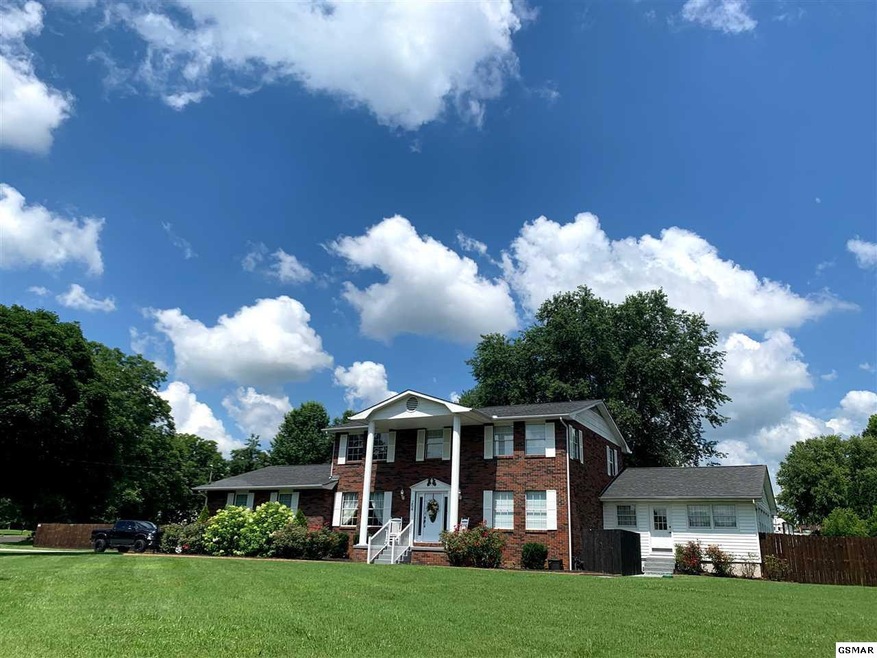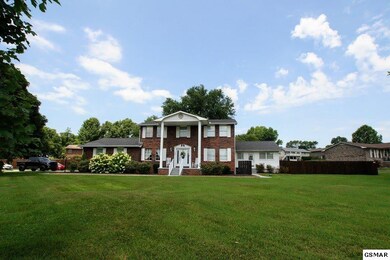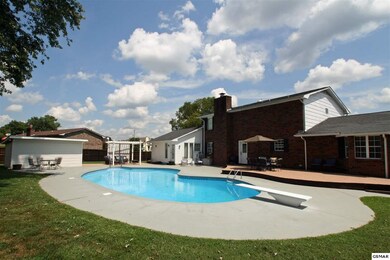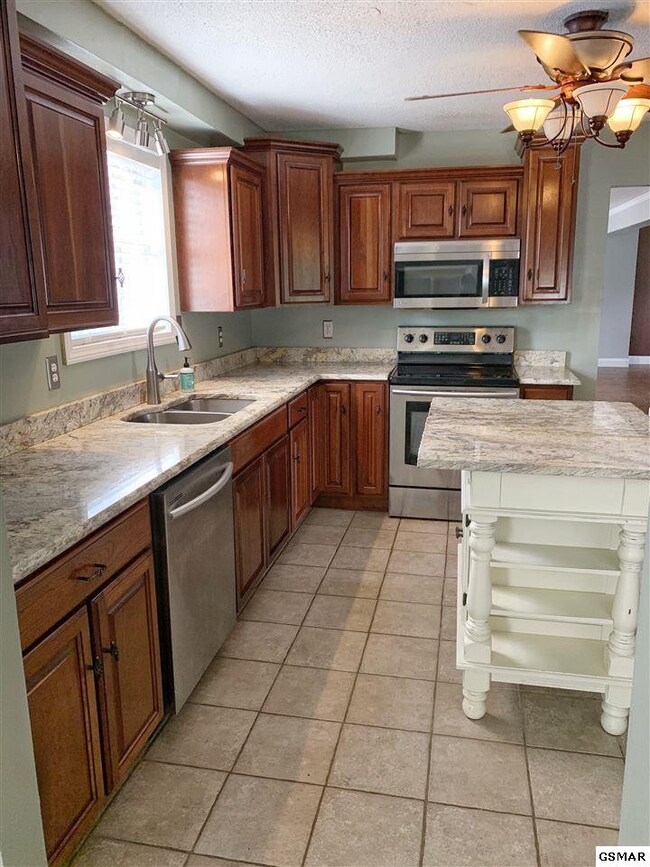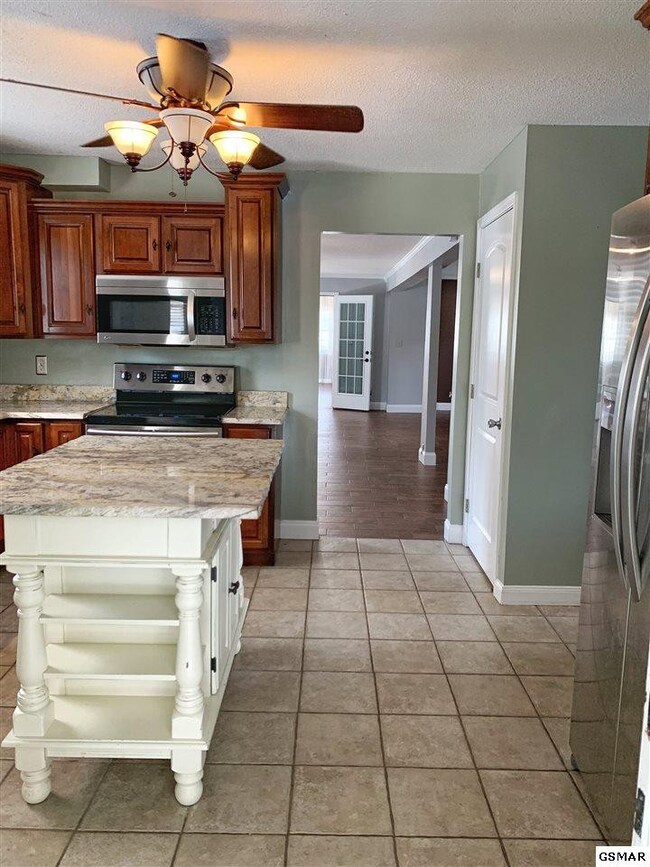
254 Ledwell Dr Seymour, TN 37865
Highlights
- Private Pool
- Colonial Architecture
- Bonus Room
- Gatlinburg Pittman High School Rated A-
- Deck
- Solid Surface Countertops
About This Home
As of November 2019REDUCED TO SELL! Location, location, location! This gem is located in the Foothills Estates subdivision, an established, well kept neighborhood off Chapman Highway in Seymour! It sits on a large corner lot, perfect for showcasing the stunning columns at the front entry! From the moment you walk in, it feels like home.. in this beautiful, spacious newly renovated 3 bedroom home with plenty of bonus rooms and storage! 3 bedrooms plus another BONUS ROOM upstairs and BONUS ROOMS downstairs! There are many amenities that set this home above the rest including the several bonus rooms, high end upgrades, master suite, plenty of open space and natural lighting, formal dining, breakfast nook, custom granite counter tops, wood burning fireplace, large laundry area, and more! New custom tile and hardwood flooring throughout, perfect for a family or pets! The current owners have put their heart and wallet into making this a luxurious modern space with renovation and many upgrades! All the stainless appliances including the washer and dryer stay with the house! Outside, in addition to the large two car garage, there are two storage buildings, an in-ground 10' swimming pool with a diving board, a large fenced back yard, plenty of patio, decking, outdoor entertainment areas, and a firepit! Call today!
Last Agent to Sell the Property
ERA In The Smokies Realty & Re License #281867 Listed on: 07/01/2019

Last Buyer's Agent
ERA In The Smokies Realty & Re License #281867 Listed on: 07/01/2019

Home Details
Home Type
- Single Family
Est. Annual Taxes
- $1,000
Year Built
- Built in 1980
Lot Details
- Property fronts a county road
- Fenced
- Level Lot
Parking
- 2 Car Attached Garage
- Garage Door Opener
- Driveway
Home Design
- Colonial Architecture
- Brick or Stone Mason
- Composition Roof
- Vinyl Siding
Interior Spaces
- 2,672 Sq Ft Home
- 2-Story Property
- Ceiling Fan
- Wood Burning Fireplace
- Formal Dining Room
- Bonus Room
- Crawl Space
- Fire and Smoke Detector
Kitchen
- Electric Range
- <<microwave>>
- Dishwasher
- Solid Surface Countertops
Bedrooms and Bathrooms
- 3 Bedrooms
- Walk-In Closet
- 3 Full Bathrooms
Laundry
- Dryer
- Washer
Outdoor Features
- Private Pool
- Deck
- Patio
- Shed
- Outbuilding
- Rain Gutters
Utilities
- Central Heating and Cooling System
- Heat Pump System
- Septic Tank
- High Speed Internet
Community Details
- No Home Owners Association
- Foothills Estates #1 Association
- Foothills Estates Subdivision
Listing and Financial Details
- Home warranty included in the sale of the property
- Tax Lot 0033//
Ownership History
Purchase Details
Home Financials for this Owner
Home Financials are based on the most recent Mortgage that was taken out on this home.Purchase Details
Home Financials for this Owner
Home Financials are based on the most recent Mortgage that was taken out on this home.Purchase Details
Purchase Details
Home Financials for this Owner
Home Financials are based on the most recent Mortgage that was taken out on this home.Purchase Details
Home Financials for this Owner
Home Financials are based on the most recent Mortgage that was taken out on this home.Purchase Details
Similar Homes in Seymour, TN
Home Values in the Area
Average Home Value in this Area
Purchase History
| Date | Type | Sale Price | Title Company |
|---|---|---|---|
| Warranty Deed | $281,700 | Hometown Title Llc | |
| Special Warranty Deed | $200,000 | -- | |
| Deed | $119,532 | -- | |
| Deed | $237,000 | -- | |
| Deed | $155,000 | -- | |
| Warranty Deed | $120,000 | -- |
Mortgage History
| Date | Status | Loan Amount | Loan Type |
|---|---|---|---|
| Open | $181,000 | New Conventional | |
| Previous Owner | $204,081 | New Conventional | |
| Previous Owner | $169,409 | Commercial | |
| Previous Owner | $103,280 | No Value Available | |
| Previous Owner | $189,600 | No Value Available | |
| Previous Owner | $159,129 | No Value Available | |
| Previous Owner | $160,000 | No Value Available | |
| Previous Owner | $145,000 | No Value Available |
Property History
| Date | Event | Price | Change | Sq Ft Price |
|---|---|---|---|---|
| 02/14/2020 02/14/20 | Off Market | $281,700 | -- | -- |
| 11/15/2019 11/15/19 | Sold | $281,700 | 0.0% | $105 / Sq Ft |
| 11/15/2019 11/15/19 | Sold | $281,700 | -5.8% | $105 / Sq Ft |
| 09/30/2019 09/30/19 | Price Changed | $299,000 | -3.2% | $112 / Sq Ft |
| 09/27/2019 09/27/19 | Price Changed | $309,000 | -3.1% | $116 / Sq Ft |
| 08/23/2019 08/23/19 | Price Changed | $319,000 | -2.7% | $119 / Sq Ft |
| 08/18/2019 08/18/19 | Price Changed | $328,000 | -12.5% | $123 / Sq Ft |
| 07/01/2019 07/01/19 | For Sale | $375,000 | +87.5% | $140 / Sq Ft |
| 08/27/2017 08/27/17 | Off Market | $200,000 | -- | -- |
| 05/29/2014 05/29/14 | Sold | $200,000 | -2.4% | $88 / Sq Ft |
| 04/11/2014 04/11/14 | Pending | -- | -- | -- |
| 04/07/2014 04/07/14 | For Sale | $204,900 | -- | $90 / Sq Ft |
Tax History Compared to Growth
Tax History
| Year | Tax Paid | Tax Assessment Tax Assessment Total Assessment is a certain percentage of the fair market value that is determined by local assessors to be the total taxable value of land and additions on the property. | Land | Improvement |
|---|---|---|---|---|
| 2025 | $1,092 | $73,750 | $8,750 | $65,000 |
| 2024 | $1,092 | $73,750 | $8,750 | $65,000 |
| 2023 | $1,092 | $73,750 | $0 | $0 |
| 2022 | $1,092 | $73,750 | $8,750 | $65,000 |
| 2021 | $1,092 | $73,750 | $8,750 | $65,000 |
| 2020 | $915 | $73,750 | $8,750 | $65,000 |
| 2019 | $915 | $49,175 | $8,750 | $40,425 |
| 2018 | $915 | $49,175 | $8,750 | $40,425 |
| 2017 | $915 | $49,175 | $8,750 | $40,425 |
| 2016 | $915 | $49,175 | $8,750 | $40,425 |
| 2015 | -- | $47,225 | $0 | $0 |
| 2014 | $770 | $47,223 | $0 | $0 |
Agents Affiliated with this Home
-
L
Seller's Agent in 2019
Larry Reece
ERA in The Smokies Realty
-
Cherise Guesford
C
Seller's Agent in 2019
Cherise Guesford
ERA In The Smokies Realty & Re
(865) 621-3600
21 Total Sales
-
M
Seller's Agent in 2014
Merita Gregory
RE/MAX
-
M
Seller Co-Listing Agent in 2014
Missy Wagner
RE/MAX
-
D
Buyer's Agent in 2014
Debra Evans
Hammontree Real Estate, Seymour
Map
Source: Great Smoky Mountains Association of REALTORS®
MLS Number: 223290
APN: 057E-A-053.00
- 228 Kathryn Dr
- 235 Bluff Shadows
- 124 Ledwell Dr
- 1293 Lockington Ln
- 1246 Lockington Ln
- 1127 Elery Dr
- 1132 Elery Dr
- 703 N Knob Creek Rd
- 1121 Elery Dr
- 1122 Elery Dr
- 803 Fountain View Way
- 812 Fountain View Way
- 12138 Chapman Hwy
- 806 N Knob Creek Rd
- 761 N Knob Creek Rd
- 327 Villa Dr
- 219 Villa Dr
- 276 Cherokee Trail
- 0 Cherokee
- 326 Joshua Landing Ct
