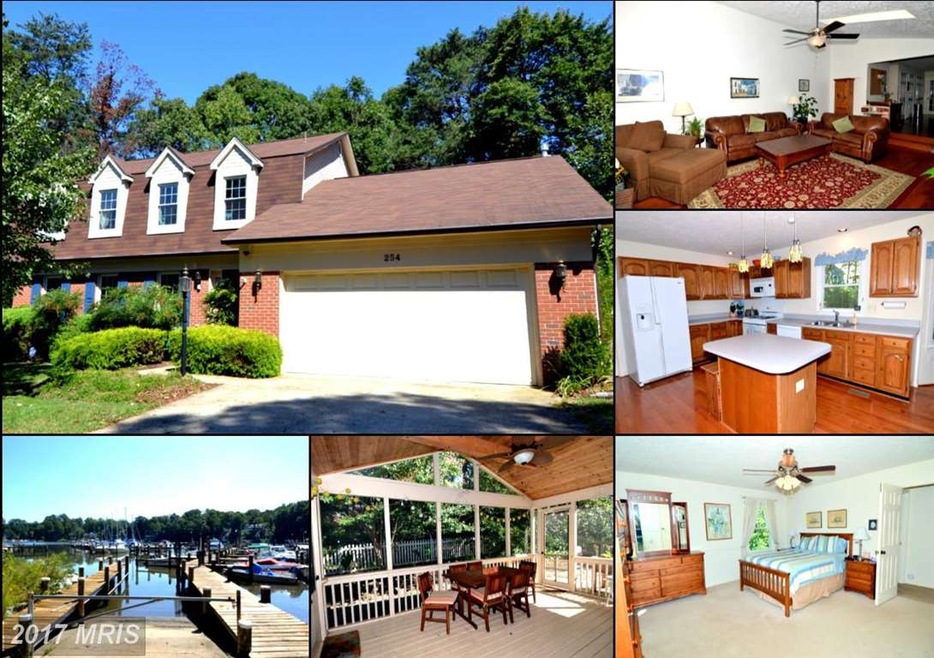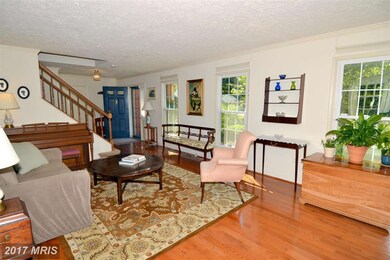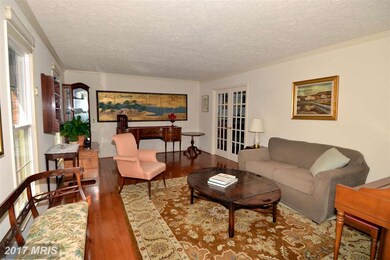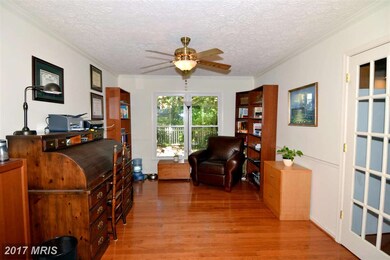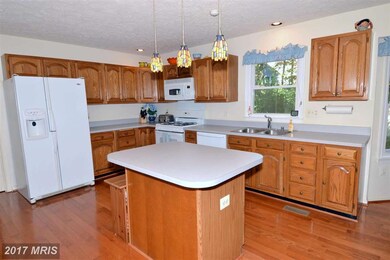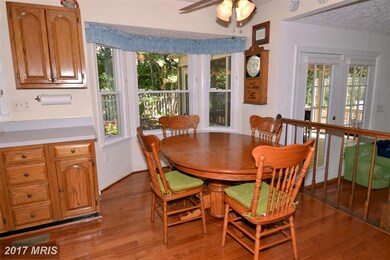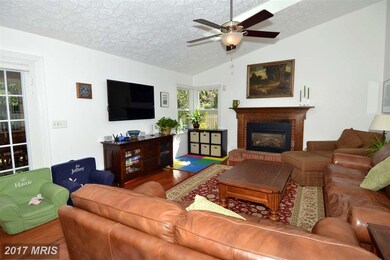
Estimated Value: $780,683 - $813,000
Highlights
- Boat Ramp
- 5 Dock Slips
- Boat or Launch Ramp
- Davidsonville Elementary School Rated A-
- Pier
- Home fronts navigable water
About This Home
As of November 2015This home is located in the great water-privileged Annapolis Landing Community! The main level boasts an open kitchen, FR w/dual skylights & gas FP, large LR, separate DR & screened-in porch! Upstairs are 4 big BRs including the master w/huge walk-in closet & private bath w/dual vanities. The finished basement offers a rec room, 5th BR & laundry! Patio, deck, fenced yard, updated HVAC & more!
Last Agent to Sell the Property
RE/MAX Leading Edge License #520450 Listed on: 09/17/2015

Home Details
Home Type
- Single Family
Est. Annual Taxes
- $5,128
Year Built
- Built in 1986
Lot Details
- 10,000 Sq Ft Lot
- Home fronts navigable water
- Creek or Stream
- Back Yard Fenced
- Property is in very good condition
- Property is zoned R2
HOA Fees
- $27 Monthly HOA Fees
Parking
- 2 Car Attached Garage
- Front Facing Garage
- Garage Door Opener
Home Design
- Colonial Architecture
- Brick Front
Interior Spaces
- Property has 3 Levels
- Crown Molding
- Ceiling Fan
- Recessed Lighting
- Fireplace With Glass Doors
- Window Treatments
- Window Screens
- Entrance Foyer
- Family Room
- Living Room
- Dining Room
- Game Room
- Sun or Florida Room
- Wood Flooring
- Finished Basement
- Connecting Stairway
Kitchen
- Breakfast Area or Nook
- Gas Oven or Range
- Microwave
- Ice Maker
- Dishwasher
- Kitchen Island
- Disposal
Bedrooms and Bathrooms
- 5 Bedrooms
- En-Suite Primary Bedroom
- En-Suite Bathroom
- 3.5 Bathrooms
Laundry
- Laundry Room
- Front Loading Dryer
- Front Loading Washer
Home Security
- Alarm System
- Storm Doors
Outdoor Features
- Pier
- Water Access
- Boat or Launch Ramp
- Physical Dock Slip Conveys
- 5 Dock Slips
- Dock made with Treated Lumber
- 6 Powered Boats Permitted
- 6 Non-Powered Boats Permitted
- Deck
- Patio
Location
- Property is near a creek
Utilities
- Forced Air Heating and Cooling System
- Vented Exhaust Fan
- Natural Gas Water Heater
Listing and Financial Details
- Home warranty included in the sale of the property
- Tax Lot 139
- Assessor Parcel Number 020102290016043
Community Details
Overview
- Annapolis Landing Community
- Annapolis Landing Subdivision
Recreation
- Boat Ramp
- Pier or Dock
- Community Playground
Ownership History
Purchase Details
Home Financials for this Owner
Home Financials are based on the most recent Mortgage that was taken out on this home.Purchase Details
Home Financials for this Owner
Home Financials are based on the most recent Mortgage that was taken out on this home.Purchase Details
Purchase Details
Purchase Details
Home Financials for this Owner
Home Financials are based on the most recent Mortgage that was taken out on this home.Similar Home in Riva, MD
Home Values in the Area
Average Home Value in this Area
Purchase History
| Date | Buyer | Sale Price | Title Company |
|---|---|---|---|
| Stukus Paul D | $538,500 | Sage Title Group Llc | |
| Laxino Amanda S | $510,000 | -- | |
| Harris Dale W | -- | -- | |
| Harris Dale W | -- | -- | |
| Harris Dale W | $252,000 | -- |
Mortgage History
| Date | Status | Borrower | Loan Amount |
|---|---|---|---|
| Open | Stukus Paul D | $492,651 | |
| Closed | Stukus Paul D | $544,714 | |
| Previous Owner | Lavino Amanda S | $331,000 | |
| Previous Owner | Lavino Amanda S | $60,000 | |
| Previous Owner | Lavino Amanda S | $339,000 | |
| Previous Owner | Harris Dale Wesley | $417,000 | |
| Previous Owner | Harris Sandra J | $48,000 | |
| Previous Owner | Harris Sandra Jean | $30,000 | |
| Previous Owner | Harris Dale W | $189,000 | |
| Closed | Harris Dale W | -- | |
| Closed | Harris Dale W | $25,200 |
Property History
| Date | Event | Price | Change | Sq Ft Price |
|---|---|---|---|---|
| 11/25/2015 11/25/15 | Sold | $538,500 | -2.1% | $160 / Sq Ft |
| 11/23/2015 11/23/15 | For Sale | $550,000 | 0.0% | $163 / Sq Ft |
| 09/26/2015 09/26/15 | Pending | -- | -- | -- |
| 09/17/2015 09/17/15 | For Sale | $550,000 | -- | $163 / Sq Ft |
Tax History Compared to Growth
Tax History
| Year | Tax Paid | Tax Assessment Tax Assessment Total Assessment is a certain percentage of the fair market value that is determined by local assessors to be the total taxable value of land and additions on the property. | Land | Improvement |
|---|---|---|---|---|
| 2024 | $6,653 | $561,700 | $0 | $0 |
| 2023 | $6,354 | $538,500 | $271,000 | $267,500 |
| 2022 | $6,058 | $538,500 | $271,000 | $267,500 |
| 2021 | $12,115 | $538,500 | $271,000 | $267,500 |
| 2020 | $6,128 | $548,800 | $271,000 | $277,800 |
| 2019 | $5,956 | $531,900 | $0 | $0 |
| 2018 | $5,222 | $515,000 | $0 | $0 |
| 2017 | $5,472 | $498,100 | $0 | $0 |
| 2016 | -- | $482,400 | $0 | $0 |
| 2015 | -- | $466,700 | $0 | $0 |
| 2014 | -- | $451,000 | $0 | $0 |
Agents Affiliated with this Home
-
Scott Smolen

Seller's Agent in 2015
Scott Smolen
RE/MAX
(301) 651-1261
1 in this area
162 Total Sales
-
Lynn Hansford

Buyer's Agent in 2015
Lynn Hansford
Long & Foster
(301) 789-9679
71 Total Sales
Map
Source: Bright MLS
MLS Number: 1002723606
APN: 01-022-90016043
- 399 Westbury Dr
- 196 Southdown Rd
- 407 Paradise Rd
- 422 Porpoise Ln
- 4002 Tudor Hall Rd
- 3229 Homewood Rd
- 8 Dogwood Rd
- 10 Dogwood Rd
- 104-106 Woodside Rd
- 110 Woodside Rd
- 23 Elm Rd
- 176 Southdown Rd
- 2803 Grey Havens Way
- 2946 Edgewater Dr
- 518 Laurel Rd
- 513 Broad Stream Ln
- 2736 Cedar Dr
- 3015 Friends Rd
- 3416 Barnhouse Dr
- 3765 Glebe Meadow Way
- 254 Lindenhall Ct
- 252 Lindenhall Ct
- 255 Lindenhall Ct
- 253 Brookline Ct
- 380 Westbury Dr
- 378 Westbury Dr
- 253 Lindenhall Ct
- 250 Lindenhall Ct
- 255 Brookline Ct
- 376 Westbury Dr
- 251 Brookline Ct
- 251 Lindenhall Ct
- 3123 Stonehenge Dr
- 252 Bayshire Ct
- 254 Brookline Ct
- 3121 Stonehenge Dr
- 374 Westbury Dr
- 254 Bayshire Ct
- 3133 Stonehenge Dr
- 252 Brookline Ct
