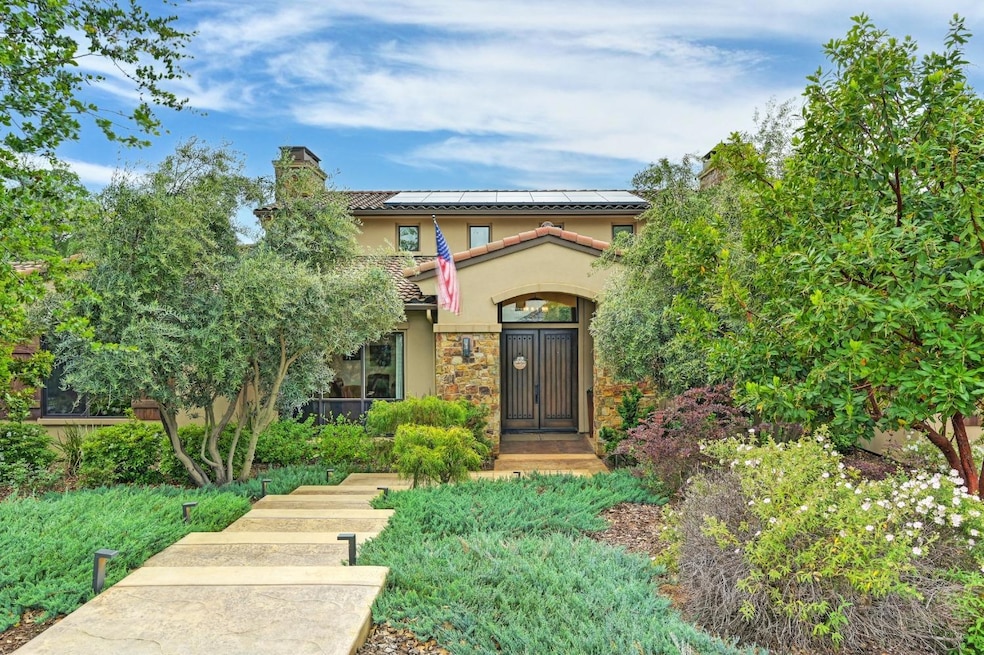Sleek, sophisticated, and effortlessly livable this custom single-story home in the exclusive Serrano Country Club offers the perfect blend of modern design and comfortable luxury. Nestled on a private corner lot, this architectural gem features soaring ceilings, clerestory windows, and an airy open floor plan that blurs the line between indoors and out living. The chef's kitchen is equipped with high-end appliances, granite counters, and a statement island that flows into the dining and great room area which is centered around a striking charcoal stacked-stone fireplace. A flexible layout includes a stylish office and a versatile second space ideal as a lounge, media room, or formal dining. The spacious owner's suite is a tranquil retreat with patio access, a spa-inspired bath with a freestanding tub, walk-in shower, floating cabinetry and custom closet. Step outside to a private oasis covered patio, ideal for outdoor dining, a sparkling salt water pool and spa, fire pit, garden beds and artificial turf play area. Owned solar, a impressive 110 bottle wine wall and a rare 5-car garage (2-car has HVAC split system) completes this stunning home's ability to combine clean contemporary design with exceptional function.

