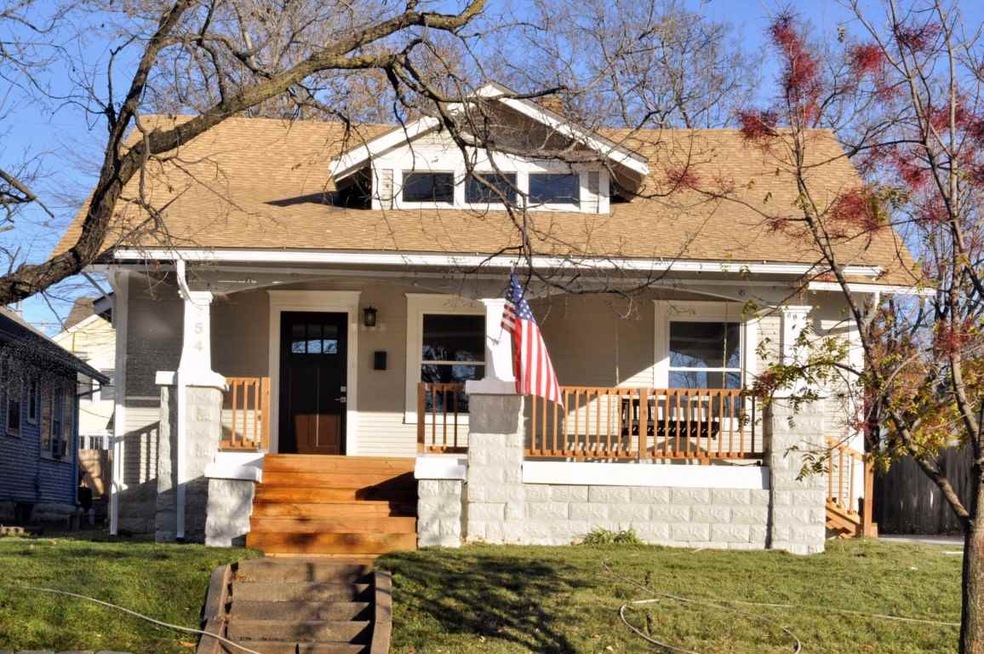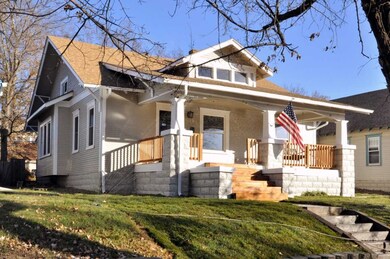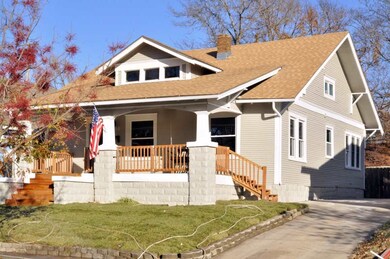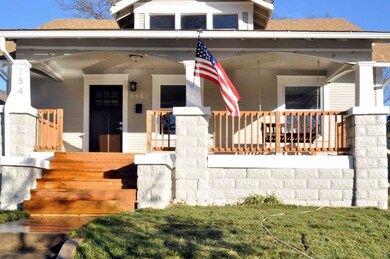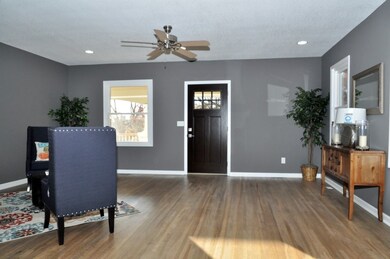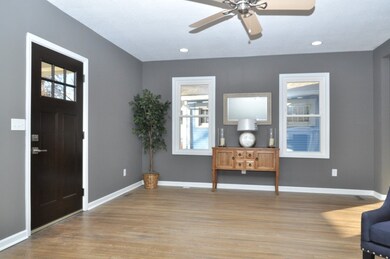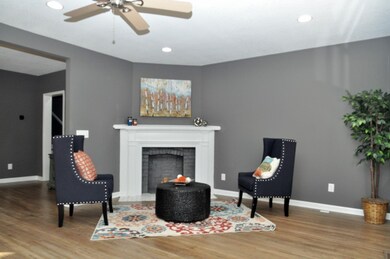
254 N Holyoke St Wichita, KS 67208
College Hill NeighborhoodHighlights
- Deck
- Storm Windows
- Laundry Room
- Wood Flooring
- Patio
- Bungalow
About This Home
As of September 2019CHARMING and HARD TO FIND home! Come home to this 5 bedroom, 2 bath property that sits on a quiet lot in ever popular College Hill. This home features newer roof, new exterior paint, new neutral interior paint (including the trim!), new windows, fresh sod, new ZONED HVAC systems, freshly refinished hardwood floors throughout, completely updated bathrooms, and a TON OF SQUARE FOOTAGE!! Enter the home and find a formal living room with large picture windows that allow for tons of natural light and opens to the huge formal dining area! The formal dining opens to the brand new kitchen, which upgrades include new cabinets, granite countertops, tile backsplash, and a pantry. This exceptional property also features a convenient and updated guest bathroom, a main floor family room, main floor laundry room, and 2 main floor guest bedrooms. Upstairs find 2 additional guest bedrooms and the master suite! The master suite offers a large sitting room, lots of closet space and a completely remodeled master bathroom. This master bath has been completely remodeled with all the bells and whistles!!! Outside, fall in love with the well-manicured lawn, a patio, and a fenced backyard! This home offers easy access to anywhere in Wichita while being in a very quiet neighborhood! This is a well maintained home and it shows! Home is priced to sell – and is truly a must see!
Last Agent to Sell the Property
LPT Realty, LLC License #00229200 Listed on: 12/01/2016

Co-Listed By
Mike Grbic
EXP Realty, LLC License #00045569
Last Buyer's Agent
Laura Gaddy
RE/MAX Premier License #00238210

Home Details
Home Type
- Single Family
Est. Annual Taxes
- $1,044
Year Built
- Built in 1920
Lot Details
- 6,735 Sq Ft Lot
- Wood Fence
Home Design
- Bungalow
- Frame Construction
- Composition Roof
Interior Spaces
- 2,630 Sq Ft Home
- 2-Story Property
- Ceiling Fan
- Window Treatments
- Wood Flooring
Kitchen
- Dishwasher
- Disposal
Bedrooms and Bathrooms
- 5 Bedrooms
- En-Suite Primary Bedroom
- 2 Full Bathrooms
- Bathtub and Shower Combination in Primary Bathroom
Laundry
- Laundry Room
- Laundry on main level
- 220 Volts In Laundry
Unfinished Basement
- Basement Fills Entire Space Under The House
- Natural lighting in basement
Home Security
- Storm Windows
- Storm Doors
Outdoor Features
- Deck
- Patio
- Rain Gutters
Schools
- College Hill Elementary School
- Robinson Middle School
- East High School
Utilities
- Forced Air Zoned Heating and Cooling System
- Heating System Uses Gas
- Septic Tank
Community Details
- Stewarts & Burns Subdivision
Listing and Financial Details
- Assessor Parcel Number 20173-126-23-0-23-03-003.00
Ownership History
Purchase Details
Home Financials for this Owner
Home Financials are based on the most recent Mortgage that was taken out on this home.Purchase Details
Home Financials for this Owner
Home Financials are based on the most recent Mortgage that was taken out on this home.Purchase Details
Purchase Details
Purchase Details
Home Financials for this Owner
Home Financials are based on the most recent Mortgage that was taken out on this home.Similar Homes in Wichita, KS
Home Values in the Area
Average Home Value in this Area
Purchase History
| Date | Type | Sale Price | Title Company |
|---|---|---|---|
| Warranty Deed | -- | Security 1St Title Llc | |
| Warranty Deed | -- | None Available | |
| Sheriffs Deed | $124,339 | None Available | |
| Special Warranty Deed | -- | Stewart Title | |
| Quit Claim Deed | -- | Orourke Title Co |
Mortgage History
| Date | Status | Loan Amount | Loan Type |
|---|---|---|---|
| Open | $175,327 | New Conventional | |
| Previous Owner | $157,102 | FHA | |
| Previous Owner | $69,600 | New Conventional | |
| Previous Owner | $17,400 | Stand Alone Second |
Property History
| Date | Event | Price | Change | Sq Ft Price |
|---|---|---|---|---|
| 09/30/2019 09/30/19 | Sold | -- | -- | -- |
| 08/27/2019 08/27/19 | Pending | -- | -- | -- |
| 08/21/2019 08/21/19 | For Sale | $179,900 | +2.9% | $68 / Sq Ft |
| 04/07/2017 04/07/17 | Sold | -- | -- | -- |
| 03/06/2017 03/06/17 | Pending | -- | -- | -- |
| 12/01/2016 12/01/16 | For Sale | $174,900 | +401.1% | $67 / Sq Ft |
| 03/31/2015 03/31/15 | Sold | -- | -- | -- |
| 03/10/2015 03/10/15 | Pending | -- | -- | -- |
| 01/23/2015 01/23/15 | For Sale | $34,900 | -- | $21 / Sq Ft |
Tax History Compared to Growth
Tax History
| Year | Tax Paid | Tax Assessment Tax Assessment Total Assessment is a certain percentage of the fair market value that is determined by local assessors to be the total taxable value of land and additions on the property. | Land | Improvement |
|---|---|---|---|---|
| 2024 | $3,011 | $27,785 | $3,393 | $24,392 |
| 2023 | $3,011 | $24,979 | $3,393 | $21,586 |
| 2022 | $2,494 | $22,391 | $3,209 | $19,182 |
| 2021 | $2,511 | $21,951 | $2,162 | $19,789 |
| 2020 | $2,383 | $20,769 | $2,162 | $18,607 |
| 2019 | $2,179 | $18,987 | $2,162 | $16,825 |
| 2018 | $2,121 | $18,435 | $1,426 | $17,009 |
| 2017 | $1,297 | $0 | $0 | $0 |
| 2016 | $1,044 | $0 | $0 | $0 |
| 2015 | $1,008 | $0 | $0 | $0 |
| 2014 | -- | $0 | $0 | $0 |
Agents Affiliated with this Home
-

Seller's Agent in 2019
Laura Gaddy
RE/MAX Premier
(307) 575-9665
-
Desiraye Speer

Buyer's Agent in 2019
Desiraye Speer
Heritage 1st Realty
(785) 969-6701
108 Total Sales
-
Brian Brundage

Seller's Agent in 2017
Brian Brundage
LPT Realty, LLC
(316) 684-0000
2 Total Sales
-
M
Seller Co-Listing Agent in 2017
Mike Grbic
EXP Realty, LLC
-
Dawn Wade

Seller's Agent in 2015
Dawn Wade
RE/MAX Premier
(316) 854-0061
2 in this area
182 Total Sales
-
Bryan Hazen

Buyer's Agent in 2015
Bryan Hazen
Realty4Less
(316) 312-3405
3 in this area
115 Total Sales
Map
Source: South Central Kansas MLS
MLS Number: 528643
APN: 126-23-0-23-03-003.00
