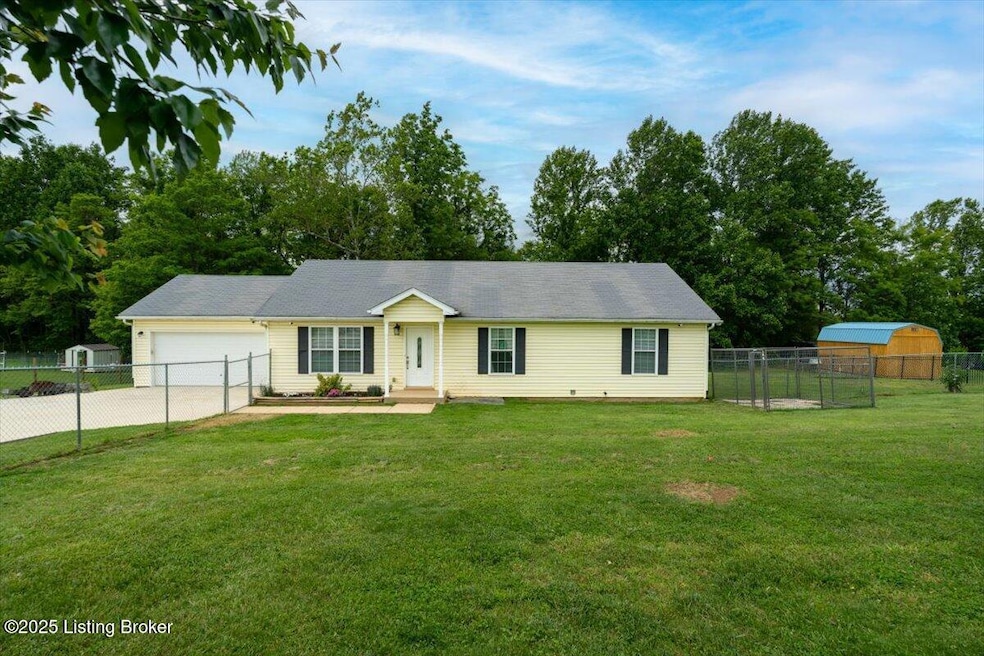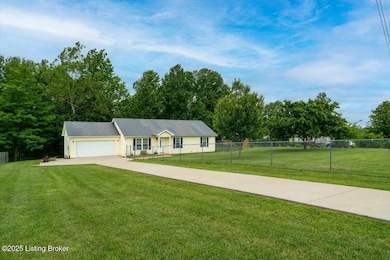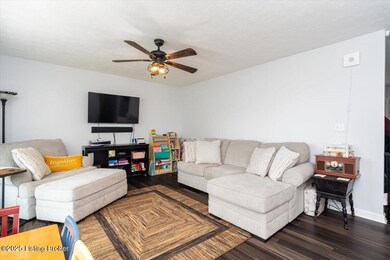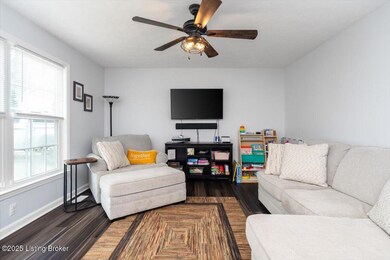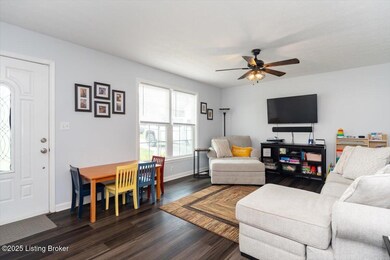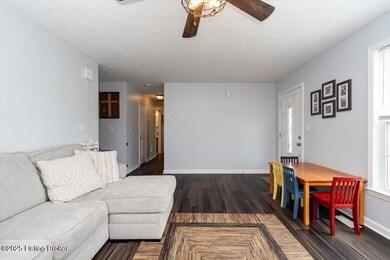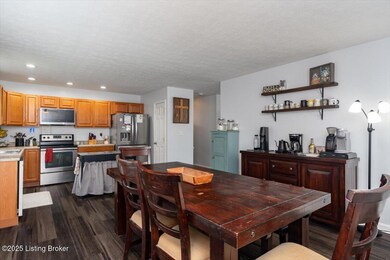
254 Persell Rd Bedford, KY 40006
Highlights
- Deck
- Porch
- Central Air
- No HOA
- 2 Car Attached Garage
- Property is Fully Fenced
About This Home
As of July 2025Welcome to 254 Persell Rd! This 1,430 sq ft ranch home offers 3 bedrooms and 2 full bathrooms. Situated on 2.21 acres, this house was built with accessibility in mind, with wider entry and doorways than typical. The home has been tastefully updated with new flooring, new kitchen appliances, fresh paint, several new lighting fixtures, and ceiling fans added in all bedrooms and the living room, all within the last 2 years. The home offers an attached 2-car garage that includes extra overhead storage and pull down attic stairs for convenient access. The generous 2.21 acre lot includes a semi-private rear deck with wooded views, a fenced front yard, and both cleared and wooded land for a perfect blend of space and privacy. Conveniently located between Madison, IN; Cincinnati, OH; and LaGrange, KY and Louisville, KY, great for shopping, commuting or travel. Move-in ready and full of charm! Schedule your showing today
Last Agent to Sell the Property
Keller Williams Louisville East License #222600 Listed on: 05/24/2025

Home Details
Home Type
- Single Family
Est. Annual Taxes
- $2,475
Year Built
- Built in 2009
Lot Details
- Property is Fully Fenced
- Chain Link Fence
Parking
- 2 Car Attached Garage
- Driveway
Home Design
- Shingle Roof
- Block Exterior
- Vinyl Siding
Interior Spaces
- 1,430 Sq Ft Home
- 1-Story Property
- Crawl Space
Bedrooms and Bathrooms
- 3 Bedrooms
- 2 Full Bathrooms
Outdoor Features
- Deck
- Porch
Utilities
- Central Air
- Heat Pump System
- Septic Tank
Community Details
- No Home Owners Association
- Rambling Acres Subdivision
Listing and Financial Details
- Tax Lot 78
- Assessor Parcel Number 025-50-00-078.00
- Seller Concessions Offered
Ownership History
Purchase Details
Home Financials for this Owner
Home Financials are based on the most recent Mortgage that was taken out on this home.Similar Homes in Bedford, KY
Home Values in the Area
Average Home Value in this Area
Purchase History
| Date | Type | Sale Price | Title Company |
|---|---|---|---|
| Deed | $224,000 | None Listed On Document |
Mortgage History
| Date | Status | Loan Amount | Loan Type |
|---|---|---|---|
| Open | $226,262 | New Conventional |
Property History
| Date | Event | Price | Change | Sq Ft Price |
|---|---|---|---|---|
| 07/24/2025 07/24/25 | Sold | $270,000 | 0.0% | $189 / Sq Ft |
| 05/27/2025 05/27/25 | Price Changed | $269,900 | 0.0% | $189 / Sq Ft |
| 05/24/2025 05/24/25 | For Sale | $270,000 | +20.5% | $189 / Sq Ft |
| 05/05/2023 05/05/23 | Sold | $224,000 | -2.2% | $158 / Sq Ft |
| 04/22/2023 04/22/23 | Pending | -- | -- | -- |
| 03/15/2023 03/15/23 | For Sale | $229,000 | -- | $162 / Sq Ft |
Tax History Compared to Growth
Tax History
| Year | Tax Paid | Tax Assessment Tax Assessment Total Assessment is a certain percentage of the fair market value that is determined by local assessors to be the total taxable value of land and additions on the property. | Land | Improvement |
|---|---|---|---|---|
| 2024 | $2,475 | $224,000 | $0 | $0 |
| 2023 | $862 | $123,000 | $0 | $0 |
| 2022 | $940 | $123,000 | $0 | $0 |
| 2021 | $945 | $123,000 | $0 | $0 |
| 2020 | $967 | $123,000 | $0 | $0 |
| 2019 | $969 | $123,000 | $0 | $0 |
| 2018 | $970 | $123,000 | $0 | $0 |
| 2017 | $945 | $123,000 | $0 | $0 |
| 2016 | $920 | $123,000 | $0 | $0 |
| 2015 | $913 | $123,000 | $0 | $0 |
| 2013 | $891 | $123,000 | $0 | $0 |
Agents Affiliated with this Home
-
Chad Withrow
C
Seller's Agent in 2025
Chad Withrow
Keller Williams Louisville East
(502) 974-0768
21 Total Sales
-
Brad Long

Buyer's Agent in 2025
Brad Long
85W Real Estate
(502) 200-1422
804 Total Sales
-
Lisa George

Buyer Co-Listing Agent in 2025
Lisa George
85W Real Estate
(502) 836-3100
190 Total Sales
-
Linda Jackson-Bailey

Seller's Agent in 2023
Linda Jackson-Bailey
New Outlook Realty
(502) 655-1256
46 Total Sales
-
The Withrow Group
T
Buyer's Agent in 2023
The Withrow Group
Keller Williams Louisville East
(502) 554-9449
199 Total Sales
Map
Source: Metro Search (Greater Louisville Association of REALTORS®)
MLS Number: 1687820
APN: 025-50-00-078.00
- 404 Persell Rd
- 27 Alexander Ave
- 181 Pendleton Ave
- 000 Locust Ln
- 6825 Highway 421 S
- 0 W 42 Hwy Unit 1671284
- 310 Wentworth Ave
- 1800 U S 42
- 957 Smith Ln
- 2 Mount Pleasant Rd
- 852 Colbert Ln
- 434 Mount Pleasant Rd
- 5 Hackney Ln
- 4 Hackney Ln
- 3 Hackney Ln
- 3397 Barebone Rd
- 4 River Valley Way
- 5 River Valley Way
- 6181 Highway 42 W
- 2081 Bells Ridge Rd
