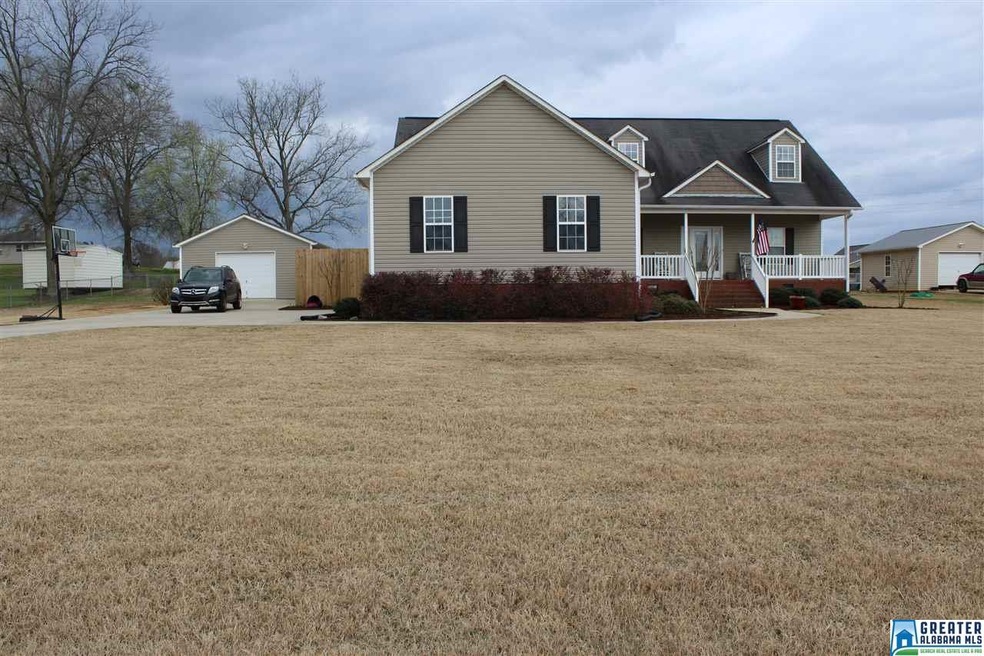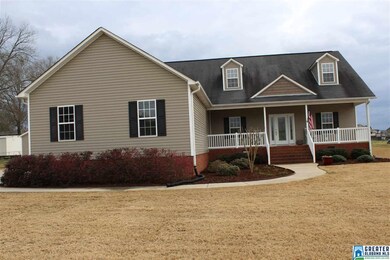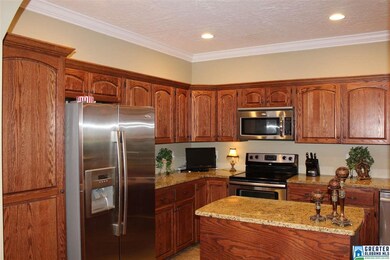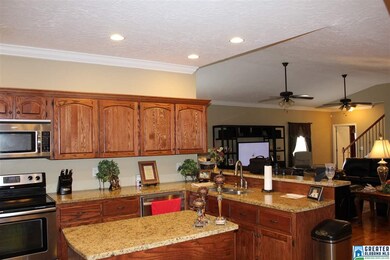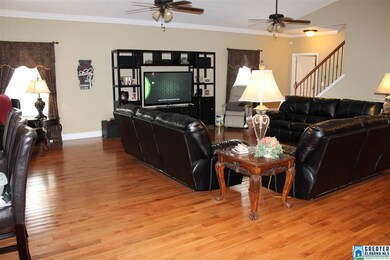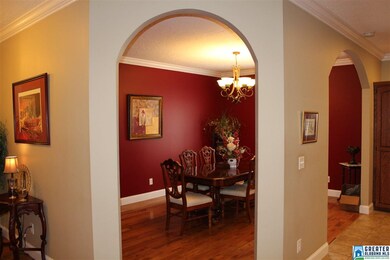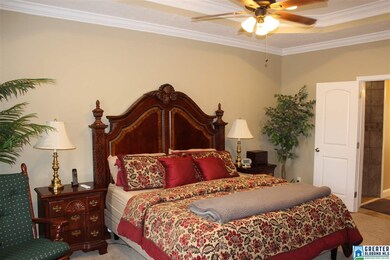
254 Post Oak Rd Alexandria, AL 36250
Highlights
- Double Shower
- Wood Flooring
- Attic
- Cathedral Ceiling
- Main Floor Primary Bedroom
- Stone Countertops
About This Home
As of May 2025Enjoy this MOVE IN READY 3200 +/- SF that has 4BR, 2.5BA, Office & *OPEN* floor plan. This Virtually Maintenance home built in 2009 also offers additional detached garage, privacy fencing, hot tub, & spacious porch. The 23x26 great room has gleaming hardwood floors, vaulted ceiling w/double fans that is really open & airy. The kitchen is a cooks dream w/beautiful granite counter-tops, plentiful custom oak cabinets, stainless appliances, breakfast bar & an island that opens up to the Formal Dining Room thru the arched doorways. The Master Suite on the main level has plush carpet & trey ceiling. The master bath has a double ceramic tiled shower, his/her vanities & a walk-in closet. Upstairs you will find 3 additional BR's & a full bath. Home is total electric, has laundry w/cabinets & mud sink, crown molding, recessed lighting, security system, large front porch, covered patio, detached garage & a flat yard. Additional .17 acres lot included. Call today for your private tour.
Last Agent to Sell the Property
Ken Butler
Keller Williams Trussville License #000082854 Listed on: 03/11/2016
Home Details
Home Type
- Single Family
Est. Annual Taxes
- $852
Year Built
- 2009
Parking
- 2 Car Garage
- Garage on Main Level
- Side Facing Garage
- Driveway
- Off-Street Parking
Home Design
- Vinyl Siding
Interior Spaces
- 2-Story Property
- Crown Molding
- Smooth Ceilings
- Cathedral Ceiling
- Ceiling Fan
- Recessed Lighting
- Dining Room
- Home Office
- Crawl Space
- Pull Down Stairs to Attic
- Home Security System
Kitchen
- Breakfast Bar
- Electric Oven
- Electric Cooktop
- Stove
- Built-In Microwave
- Dishwasher
- Stainless Steel Appliances
- Kitchen Island
- Stone Countertops
Flooring
- Wood
- Carpet
- Tile
Bedrooms and Bathrooms
- 4 Bedrooms
- Primary Bedroom on Main
- Split Bedroom Floorplan
- Walk-In Closet
- Split Vanities
- Bathtub and Shower Combination in Primary Bathroom
- Double Shower
- Linen Closet In Bathroom
Laundry
- Laundry Room
- Laundry on main level
- Sink Near Laundry
- Electric Dryer Hookup
Outdoor Features
- Covered patio or porch
Utilities
- Central Heating and Cooling System
- Two Heating Systems
- Heat Pump System
- Programmable Thermostat
- Electric Water Heater
- Septic Tank
Listing and Financial Details
- Assessor Parcel Number 13-08-27-0-002-036.018
Ownership History
Purchase Details
Home Financials for this Owner
Home Financials are based on the most recent Mortgage that was taken out on this home.Similar Homes in Alexandria, AL
Home Values in the Area
Average Home Value in this Area
Purchase History
| Date | Type | Sale Price | Title Company |
|---|---|---|---|
| Warranty Deed | $249,000 | -- |
Mortgage History
| Date | Status | Loan Amount | Loan Type |
|---|---|---|---|
| Open | $242,371 | New Conventional | |
| Closed | $249,000 | New Conventional |
Property History
| Date | Event | Price | Change | Sq Ft Price |
|---|---|---|---|---|
| 07/14/2025 07/14/25 | For Sale | $369,900 | +53.9% | $119 / Sq Ft |
| 05/23/2025 05/23/25 | Sold | $240,375 | +1.9% | $77 / Sq Ft |
| 03/14/2025 03/14/25 | Pending | -- | -- | -- |
| 03/11/2025 03/11/25 | For Sale | $236,000 | 0.0% | $76 / Sq Ft |
| 02/26/2025 02/26/25 | Pending | -- | -- | -- |
| 02/24/2025 02/24/25 | For Sale | $236,000 | -5.2% | $76 / Sq Ft |
| 10/07/2016 10/07/16 | Sold | $249,000 | -4.2% | $80 / Sq Ft |
| 09/02/2016 09/02/16 | Pending | -- | -- | -- |
| 03/11/2016 03/11/16 | For Sale | $259,900 | -- | $84 / Sq Ft |
Tax History Compared to Growth
Tax History
| Year | Tax Paid | Tax Assessment Tax Assessment Total Assessment is a certain percentage of the fair market value that is determined by local assessors to be the total taxable value of land and additions on the property. | Land | Improvement |
|---|---|---|---|---|
| 2024 | $852 | $31,214 | $770 | $30,444 |
| 2023 | $852 | $33,348 | $770 | $32,578 |
| 2022 | $1,217 | $31,214 | $770 | $30,444 |
| 2021 | $946 | $24,258 | $630 | $23,628 |
| 2020 | $1,027 | $26,322 | $630 | $25,692 |
| 2019 | $997 | $25,568 | $628 | $24,940 |
| 2018 | $946 | $25,560 | $0 | $0 |
| 2017 | $909 | $23,320 | $0 | $0 |
| 2016 | $796 | $21,720 | $0 | $0 |
Agents Affiliated with this Home
-
Jeff Slick

Seller's Agent in 2025
Jeff Slick
Freedom Realty, LLC
(321) 890-9374
137 Total Sales
-
Tom Slick

Seller's Agent in 2025
Tom Slick
Freedom Realty, LLC
(256) 310-3696
118 Total Sales
-
Jacob Slick
J
Seller Co-Listing Agent in 2025
Jacob Slick
Freedom Realty, LLC
(256) 310-3695
25 Total Sales
-
K
Seller's Agent in 2016
Ken Butler
Keller Williams Trussville
-
Julie Russell

Buyer's Agent in 2016
Julie Russell
Keller Williams Realty Group
(703) 577-7283
117 Total Sales
Map
Source: Greater Alabama MLS
MLS Number: 743612
APN: 13-08-27-0-002-036.018
- 145 Cameron Ct
- 130 Alexandria Heights Cir
- 2857 Alexandria Wellington Rd
- 165 Mount View Rd
- 116 Kensington Ct Unit 1
- 104 Elmar Dr
- 861 Lankford Ln
- 301 Morningside Dr
- 3015 Gladden Ln W
- 275 Gate 5 Rd Unit LOT 32
- 125 Faith Ave
- 230 Tiffany Ln
- 26 Clinton Dr
- 851 Arrowhead Dr
- 818 Gate 5 Rd
- 179 Idlewood Cir
- 149 Pine Manor Rd
- 1790 Mount View Rd
- 2268 Westwood Dr
- 650 Glenvale Rd
