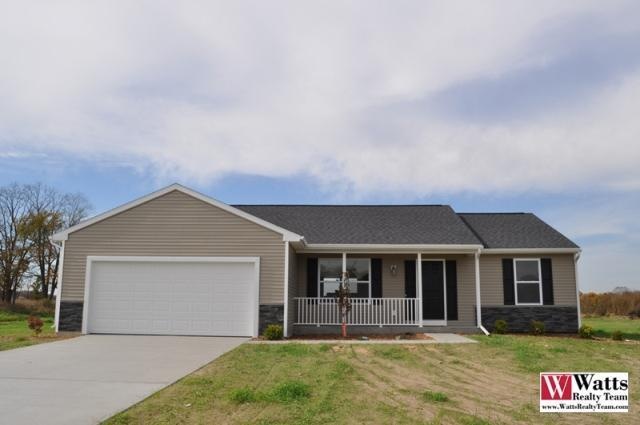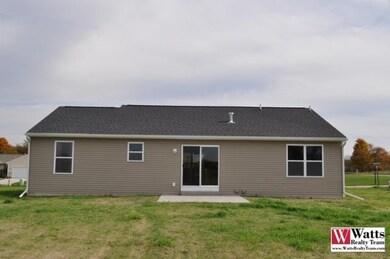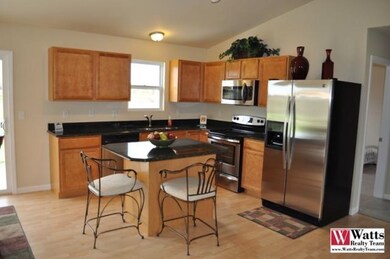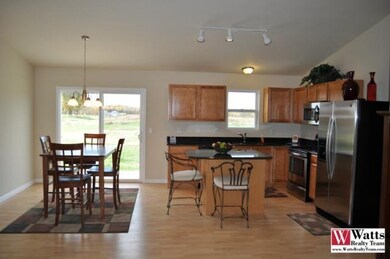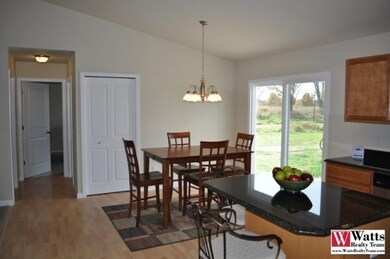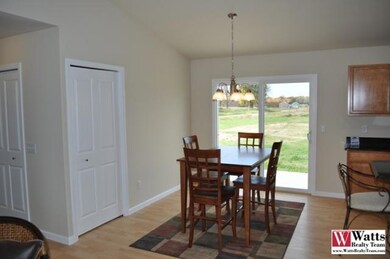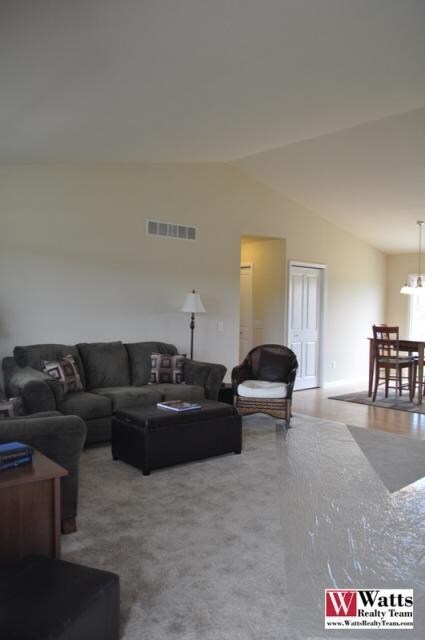
254 Summit Path Otsego, MI 49078
Highlights
- Corner Lot: Yes
- 2 Car Attached Garage
- Patio
- Porch
- Eat-In Kitchen
- Living Room
About This Home
As of May 2023Another new construction home in SouthPointe Trails. This popular Manchester Design features 3 bedrooms, 2 baths, full unfinished basement with egress window & mechanicals & 2 car attached garage. Additional features include wood laminate floor in foyer, large open floor plan, living room with large windows, kitchen with wood laminate floors & granite countertops & all appliances, dinette off the kitchen with wood laminate floors & pantry & patio door leading to the concrete patio. The master suite is a large bedroom with walk-in-closet and private bath on one side of the home. The main floor laundry room is located off the garage and convenient to hide when entertaining. The other side of the home features the 2 additional bedrooms and full guest bath with linen closet. Additional featur es you might glance over are front & rear entry closets, front yard landscaping, low to no maintenance and the basement exterior walls are framed and insulated. Call for an appt today!
Last Agent to Sell the Property
Berkshire Hathaway HomeServices MI License #6502139503 Listed on: 10/10/2011

Last Buyer's Agent
Todd Bradfield
Berkshire Hathaway HomeServices MI License #6501302642
Home Details
Home Type
- Single Family
Est. Annual Taxes
- $120
Year Built
- Built in 2011
Lot Details
- 0.52 Acre Lot
- Lot Dimensions are 141.3x180.1x128x155.3
- Shrub
- Corner Lot: Yes
- Level Lot
HOA Fees
- $2 Monthly HOA Fees
Parking
- 2 Car Attached Garage
Home Design
- Composition Roof
- Vinyl Siding
Interior Spaces
- 1,320 Sq Ft Home
- 1-Story Property
- Low Emissivity Windows
- Insulated Windows
- Window Screens
- Living Room
- Dining Area
- Laminate Flooring
- Basement Fills Entire Space Under The House
Kitchen
- Eat-In Kitchen
- Range
- Microwave
- Dishwasher
- Kitchen Island
Bedrooms and Bathrooms
- 3 Main Level Bedrooms
- 2 Full Bathrooms
Outdoor Features
- Patio
- Porch
Location
- Mineral Rights
Utilities
- Forced Air Heating and Cooling System
- Heating System Uses Natural Gas
- Well
- Septic System
- Phone Available
- Cable TV Available
Ownership History
Purchase Details
Home Financials for this Owner
Home Financials are based on the most recent Mortgage that was taken out on this home.Purchase Details
Home Financials for this Owner
Home Financials are based on the most recent Mortgage that was taken out on this home.Purchase Details
Home Financials for this Owner
Home Financials are based on the most recent Mortgage that was taken out on this home.Similar Home in Otsego, MI
Home Values in the Area
Average Home Value in this Area
Purchase History
| Date | Type | Sale Price | Title Company |
|---|---|---|---|
| Warranty Deed | $322,000 | Chicago Title | |
| Interfamily Deed Transfer | -- | None Available | |
| Warranty Deed | $157,200 | Parks Title | |
| Warranty Deed | -- | Parks Title |
Mortgage History
| Date | Status | Loan Amount | Loan Type |
|---|---|---|---|
| Open | $301,150 | New Conventional | |
| Previous Owner | $142,065 | New Conventional | |
| Previous Owner | $160,408 | New Conventional |
Property History
| Date | Event | Price | Change | Sq Ft Price |
|---|---|---|---|---|
| 05/26/2023 05/26/23 | Sold | $322,000 | +3.9% | $151 / Sq Ft |
| 05/03/2023 05/03/23 | Pending | -- | -- | -- |
| 05/01/2023 05/01/23 | For Sale | $309,900 | +97.1% | $145 / Sq Ft |
| 09/13/2013 09/13/13 | Sold | $157,200 | +0.9% | $119 / Sq Ft |
| 07/02/2013 07/02/13 | Pending | -- | -- | -- |
| 10/10/2011 10/10/11 | For Sale | $155,734 | -- | $118 / Sq Ft |
Tax History Compared to Growth
Tax History
| Year | Tax Paid | Tax Assessment Tax Assessment Total Assessment is a certain percentage of the fair market value that is determined by local assessors to be the total taxable value of land and additions on the property. | Land | Improvement |
|---|---|---|---|---|
| 2025 | $4,978 | $144,700 | $12,600 | $132,100 |
| 2024 | $2,722 | $144,200 | $12,600 | $131,600 |
| 2023 | $2,769 | $122,400 | $12,600 | $109,800 |
| 2022 | $2,722 | $96,600 | $12,600 | $84,000 |
| 2021 | $2,538 | $89,600 | $10,100 | $79,500 |
| 2020 | $2,504 | $87,000 | $9,000 | $78,000 |
| 2019 | $2,425 | $82,800 | $8,200 | $74,600 |
| 2018 | $2,332 | $80,600 | $6,600 | $74,000 |
| 2017 | $0 | $82,600 | $9,000 | $73,600 |
| 2016 | $0 | $73,000 | $6,800 | $66,200 |
| 2015 | -- | $73,000 | $6,800 | $66,200 |
| 2014 | $120 | $72,300 | $6,800 | $65,500 |
| 2013 | $120 | $72,100 | $8,200 | $63,900 |
Agents Affiliated with this Home
-
M
Seller's Agent in 2023
Matt McCarty
eXp Realty LLC
(269) 910-9264
1 in this area
17 Total Sales
-

Buyer's Agent in 2023
Cooper Grosteffon
eXp Realty LLC
(269) 209-0665
1 in this area
157 Total Sales
-

Seller's Agent in 2013
Joy Watts
Berkshire Hathaway HomeServices MI
(269) 207-1360
89 Total Sales
-
M
Seller Co-Listing Agent in 2013
Matt Watts
Berkshire Hathaway HomeServices MI
(269) 207-1359
60 Total Sales
-
T
Buyer's Agent in 2013
Todd Bradfield
Berkshire Hathaway HomeServices MI
Map
Source: Southwestern Michigan Association of REALTORS®
MLS Number: 11055107
APN: 17-590-010-00
- 1635 Aspen Trail
- 1647 Aspen Trail
- 1651 Aspen Trail
- 0 Briarwood St Unit 25002251
- 168 14th St
- 702 Barton St
- 330 W Hammond St
- 521 E Morrell St
- 345 E Franklin St
- 403 E Franklin St
- 323 13th St
- 1431 Michigan 89
- 1320 Michigan 89
- 461 19th St
- 1261 Timber Oaks Ct
- 1954 Cygnet Dr Unit 18
- 1236 S Vanbruggen Dr
- 236 & 238 Mary St
- 0 12th St Unit VL 24019844
- VL W Ab Ave
