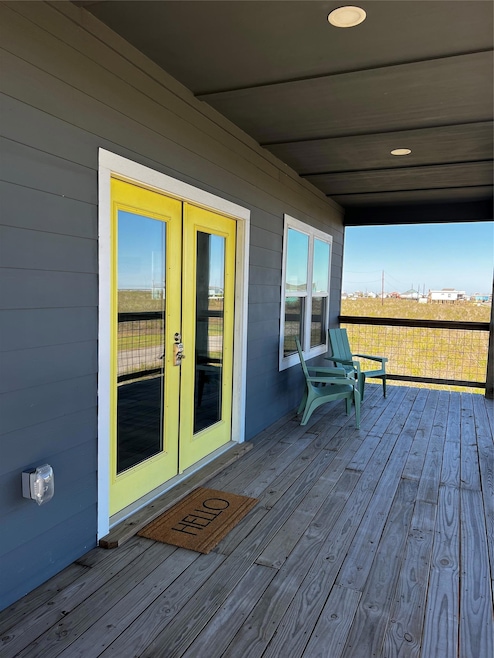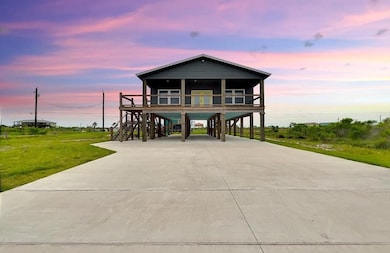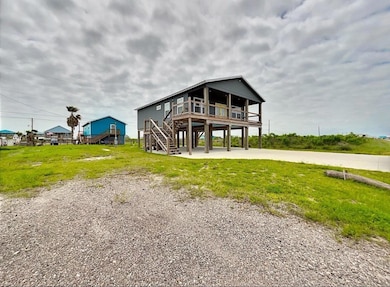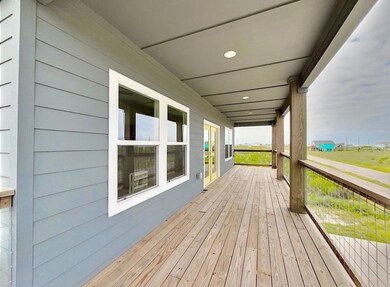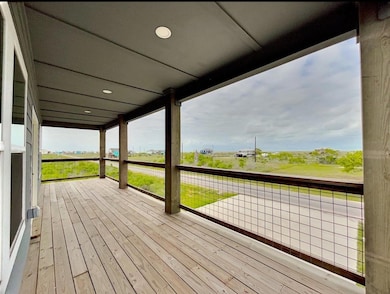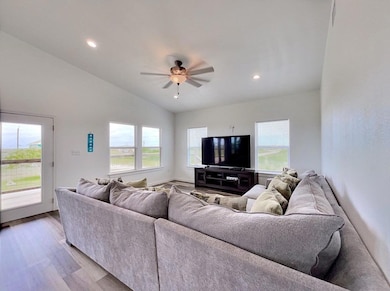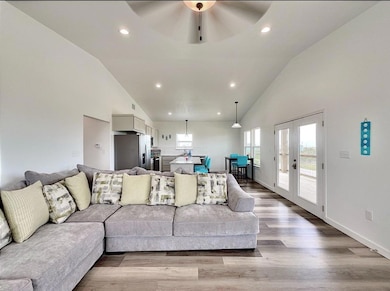
254 W Forest Oak Ln Rockport, TX 78382
Estimated payment $2,528/month
Highlights
- Water Views
- RV or Boat Parking
- Open Floorplan
- New Construction
- Built-In Refrigerator
- Clubhouse
About This Home
House comes fully furnished with furniture, and all appliances.
Listing Agent
Classic Realty Of Texas, LLC Brokerage Phone: (512) 876-1020 License #0614465 Listed on: 03/21/2025
Home Details
Home Type
- Single Family
Est. Annual Taxes
- $4,600
Year Built
- Built in 2021 | New Construction
Lot Details
- 10,019 Sq Ft Lot
- Lot Dimensions are 100x100
- North Facing Home
- Level Lot
- Cleared Lot
- Front Yard
- 255
HOA Fees
- $8 Monthly HOA Fees
Property Views
- Water
- Panoramic
- Skyline
- Neighborhood
Home Design
- Pillar, Post or Pier Foundation
- Metal Roof
- HardiePlank Type
Interior Spaces
- 1,344 Sq Ft Home
- 2-Story Property
- Open Floorplan
- Vaulted Ceiling
- Ceiling Fan
- Vinyl Flooring
- Dryer
Kitchen
- Built-In Electric Oven
- Electric Range
- <<microwave>>
- Built-In Refrigerator
- Dishwasher
- Kitchen Island
- Granite Countertops
- Disposal
Bedrooms and Bathrooms
- 3 Main Level Bedrooms
- Walk-In Closet
- 2 Full Bathrooms
- Double Vanity
- Separate Shower
Home Security
- Storm Windows
- Fire and Smoke Detector
Parking
- 10 Parking Spaces
- Carport
- Driveway
- RV or Boat Parking
Accessible Home Design
- Adaptable For Elevator
- No Interior Steps
Eco-Friendly Details
- Energy-Efficient Appliances
- Energy-Efficient Construction
- Energy-Efficient HVAC
- Energy-Efficient Doors
Outdoor Features
- Balcony
- Deck
- Covered patio or porch
Schools
- Outside School District Elementary And Middle School
- Outside School District High School
Utilities
- Central Heating and Cooling System
- Above Ground Utilities
- Engineered Septic
- Cable TV Available
Listing and Financial Details
- Assessor Parcel Number 59378
Community Details
Overview
- Association fees include common area maintenance
- Holiday Beach HOA
- Built by Wilko Industrial
- Holiday Beach Subdivision
Amenities
- Clubhouse
Recreation
- Community Pool
- Park
Map
Home Values in the Area
Average Home Value in this Area
Tax History
| Year | Tax Paid | Tax Assessment Tax Assessment Total Assessment is a certain percentage of the fair market value that is determined by local assessors to be the total taxable value of land and additions on the property. | Land | Improvement |
|---|---|---|---|---|
| 2024 | $4,622 | $390,560 | $30,000 | $360,560 |
| 2023 | $4,349 | $372,530 | $30,000 | $342,530 |
| 2022 | $2,156 | $154,220 | $19,000 | $135,220 |
| 2021 | $168 | $11,500 | $11,500 | $0 |
| 2020 | $123 | $8,000 | $8,000 | $0 |
| 2019 | $129 | $8,000 | $8,000 | $0 |
| 2018 | $129 | $8,000 | $8,000 | $0 |
| 2017 | $130 | $8,000 | $8,000 | $0 |
| 2014 | -- | $10,000 | $10,000 | $0 |
Property History
| Date | Event | Price | Change | Sq Ft Price |
|---|---|---|---|---|
| 06/09/2025 06/09/25 | Price Changed | $385,900 | -2.5% | $287 / Sq Ft |
| 04/09/2025 04/09/25 | Price Changed | $395,900 | -2.5% | $295 / Sq Ft |
| 03/21/2025 03/21/25 | For Sale | $405,900 | +1929.5% | $302 / Sq Ft |
| 11/10/2020 11/10/20 | Sold | -- | -- | -- |
| 10/11/2020 10/11/20 | Pending | -- | -- | -- |
| 09/23/2020 09/23/20 | For Sale | $20,000 | -- | $15 / Sq Ft |
Purchase History
| Date | Type | Sale Price | Title Company |
|---|---|---|---|
| Vendors Lien | -- | Stewart Title | |
| Warranty Deed | -- | Stewart Title |
Mortgage History
| Date | Status | Loan Amount | Loan Type |
|---|---|---|---|
| Open | $425,600 | New Conventional | |
| Closed | $212,103 | New Conventional | |
| Closed | $153,559 | Construction |
Similar Homes in Rockport, TX
Source: Unlock MLS (Austin Board of REALTORS®)
MLS Number: 2621632
APN: R59378
- 299 Northwest Dr
- 83-84 Northview Dr
- 370 W Misty Oak Ln
- 371 W Misty Oak Ln
- 372 W Misty Oak Ln
- 99 Northview Dr
- 151 W Pin Oak Ln
- 109 W Pin Oak Ln
- 472 W Pin Oak Ln
- 672 Northwest Dr
- 663 664 Northwest Dr
- 3 Belaire Dr
- 408 W Royal Oak
- 222 W Forest Oak Ln
- 221 W Forest Oak Ln
- 435 W Royal Oak Ln
- 94 Northview Dr
- 10 Northview Dr
- 385 W Misty Oak Ln
- 332 Club Oak Ln
- 300 Rustic Oak Ln
- 146 Westlake Dr
- 2003 N Fulton Beach Rd Unit 71
- 4841 Highway 35 N Unit 101
- 4841 Texas 35 Unit 101
- 3441 Loop 1781 Unit 7-B
- 302 Broadway St Unit 1,4 & 5
- 2328 Chaparral St
- 2328 Chapparreal
- 2211 Fm 3036
- 140 Lavaca Cir
- 1702 Fm 3036
- 314 Copano Ridge Rd Unit ID1039075P
- 2631 Harbor Cove
- 2635 Harbor Cove
- 2400 Fm 2165
- 210 Oak Bay St Unit 407
- 209 Forest Hills
- 209 Forest Hills Unit 229
