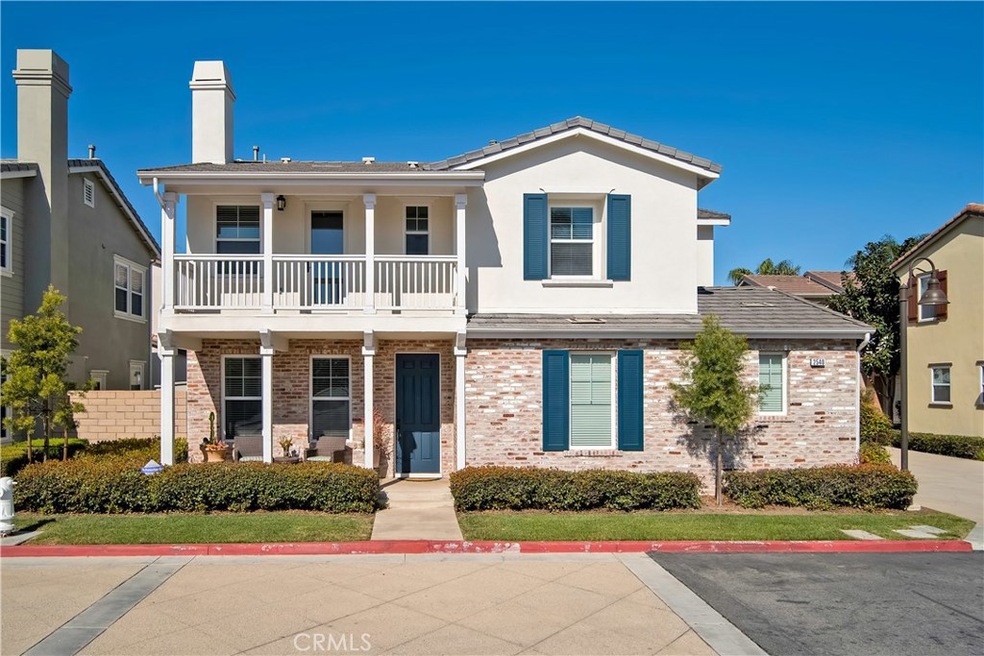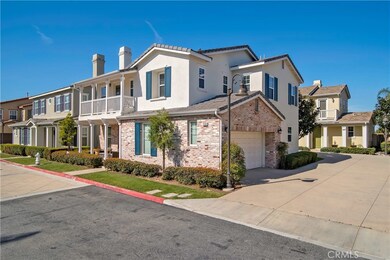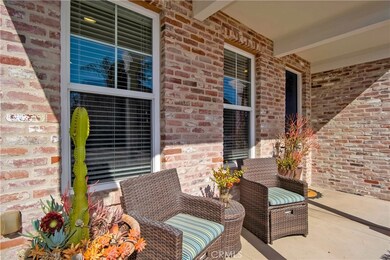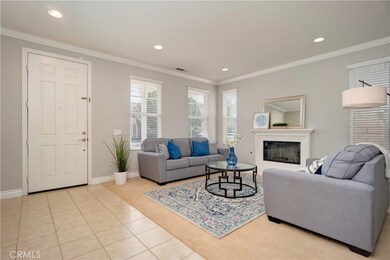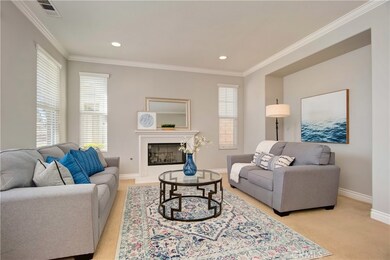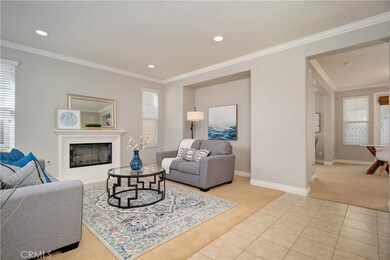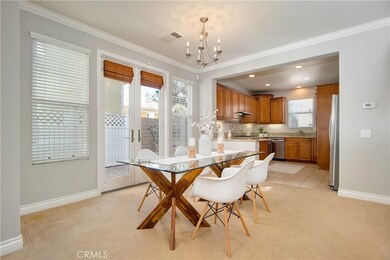
2540 Cornerstone Ln Costa Mesa, CA 92626
Westside Costa Mesa NeighborhoodEstimated Value: $1,210,000 - $1,411,000
Highlights
- Primary Bedroom Suite
- Updated Kitchen
- Loft
- Gated Community
- Traditional Architecture
- High Ceiling
About This Home
As of May 2020Welcome to Cornerstone Lane, a collection of 37 homes built in 2006 designed with a focus on upscale coastal living. The beautifully manicured and gated community is centrally located just minutes from The Upper Newport Bay (Back Bay), Mesa Verde Country Club, Costa Mesa Country Club, The Camp, The Lab, SoCo Collection, South Coast Plaza, The Segerstrom Center for the Arts, and less than 4 miles to the beach. 2540 is a pristinely kept turnkey home with 3 bedrooms, 2.5 bathrooms, and a large loft upstairs that was originally a builder option to be a 4th bedroom. Downstairs you have a spacious living room with a gas fireplace, an open kitchen with stainless steel appliances and granite counters, an open dining area and a family room. The large master suite has a walk-in shower, a large soaking tub, dual vanities, a walk-in closet and a separate water closet. The home includes all of the amenities you would expect in a newer home such as 9’ ceilings, inside laundry room upstairs, recessed lighting, dual pane windows, central heat and A/C, a newer hot water heater, 2 car garage, recently painted interior, and a nicely hardscaped back patio. The home is zoned as a condo but it is fully detached, no shared walls, just like a single-family home. Welcome home to 2540 Cornerstone Lane.
Property Details
Home Type
- Condominium
Est. Annual Taxes
- $10,271
Year Built
- Built in 2006
Lot Details
- No Common Walls
- South Facing Home
- Vinyl Fence
- Block Wall Fence
HOA Fees
- $221 Monthly HOA Fees
Parking
- 2 Car Attached Garage
- Parking Available
- Side Facing Garage
- Single Garage Door
Home Design
- Traditional Architecture
- Turnkey
- Planned Development
- Brick Exterior Construction
- Slab Foundation
- Tile Roof
- Flat Tile Roof
- Concrete Roof
- Copper Plumbing
- Stucco
Interior Spaces
- 2,081 Sq Ft Home
- 2-Story Property
- Crown Molding
- High Ceiling
- Recessed Lighting
- Gas Fireplace
- Double Pane Windows
- Blinds
- Window Screens
- Family Room Off Kitchen
- Living Room with Fireplace
- Loft
- Neighborhood Views
Kitchen
- Updated Kitchen
- Open to Family Room
- Eat-In Kitchen
- Walk-In Pantry
- Electric Oven
- Gas Cooktop
- Range Hood
- Microwave
- Water Line To Refrigerator
- Dishwasher
- Granite Countertops
- Tile Countertops
- Disposal
Flooring
- Carpet
- Tile
Bedrooms and Bathrooms
- 3 Bedrooms
- All Upper Level Bedrooms
- Primary Bedroom Suite
- Walk-In Closet
- Tile Bathroom Countertop
- Dual Vanity Sinks in Primary Bathroom
- Private Water Closet
- Bathtub with Shower
- Separate Shower
- Exhaust Fan In Bathroom
Laundry
- Laundry Room
- Laundry on upper level
- Washer and Gas Dryer Hookup
Home Security
Outdoor Features
- Patio
- Exterior Lighting
- Rain Gutters
- Front Porch
Schools
- Adams Elementary School
- Tewinkle Middle School
- Estancia High School
Utilities
- Central Heating and Cooling System
- Heating System Uses Natural Gas
- Natural Gas Connected
- Gas Water Heater
- Cable TV Available
Listing and Financial Details
- Tax Lot 5
- Tax Tract Number 16937
- Assessor Parcel Number 93207178
Community Details
Overview
- 37 Units
- Cornerstone Association, Phone Number (949) 833-2600
- Built by Richmond America
Recreation
- Community Playground
Security
- Gated Community
- Carbon Monoxide Detectors
- Fire and Smoke Detector
Ownership History
Purchase Details
Home Financials for this Owner
Home Financials are based on the most recent Mortgage that was taken out on this home.Purchase Details
Home Financials for this Owner
Home Financials are based on the most recent Mortgage that was taken out on this home.Purchase Details
Home Financials for this Owner
Home Financials are based on the most recent Mortgage that was taken out on this home.Purchase Details
Home Financials for this Owner
Home Financials are based on the most recent Mortgage that was taken out on this home.Similar Homes in Costa Mesa, CA
Home Values in the Area
Average Home Value in this Area
Purchase History
| Date | Buyer | Sale Price | Title Company |
|---|---|---|---|
| Huq Mary Samuel | $820,000 | Ticor Title Company | |
| Bathan Jeffrey B | -- | None Available | |
| Vo Monique | -- | Calcounties Title Nation | |
| Bathan Jeffrey B | $620,000 | Fidelity National Title Co |
Mortgage History
| Date | Status | Borrower | Loan Amount |
|---|---|---|---|
| Previous Owner | Huq Mary Samuel | $656,000 | |
| Previous Owner | Vo Monique | $367,000 | |
| Previous Owner | Bathan Jeffrey B | $383,600 | |
| Previous Owner | Bathan Jeffrey B | $390,000 | |
| Previous Owner | Bathan Jeffrey B | $405,000 | |
| Previous Owner | Bathan Jeffrey B | $417,000 |
Property History
| Date | Event | Price | Change | Sq Ft Price |
|---|---|---|---|---|
| 05/08/2020 05/08/20 | Sold | $820,000 | -1.1% | $394 / Sq Ft |
| 02/19/2020 02/19/20 | For Sale | $829,000 | -- | $398 / Sq Ft |
Tax History Compared to Growth
Tax History
| Year | Tax Paid | Tax Assessment Tax Assessment Total Assessment is a certain percentage of the fair market value that is determined by local assessors to be the total taxable value of land and additions on the property. | Land | Improvement |
|---|---|---|---|---|
| 2024 | $10,271 | $879,204 | $475,617 | $403,587 |
| 2023 | $9,943 | $861,965 | $466,291 | $395,674 |
| 2022 | $9,628 | $845,064 | $457,148 | $387,916 |
| 2021 | $9,353 | $828,495 | $448,185 | $380,310 |
| 2020 | $8,455 | $744,643 | $305,899 | $438,744 |
| 2019 | $8,275 | $730,043 | $299,901 | $430,142 |
| 2018 | $8,108 | $715,729 | $294,021 | $421,708 |
| 2017 | $7,970 | $701,696 | $288,256 | $413,440 |
| 2016 | $7,797 | $687,938 | $282,604 | $405,334 |
| 2015 | $7,578 | $664,000 | $272,906 | $391,094 |
| 2014 | $7,542 | $664,000 | $272,906 | $391,094 |
Agents Affiliated with this Home
-
Jeremiah Secrest

Seller's Agent in 2020
Jeremiah Secrest
First Team Real Estate
(714) 907-3195
2 in this area
26 Total Sales
-
Bill Caiazzo

Buyer's Agent in 2020
Bill Caiazzo
HomeSmart, Evergreen Realty
(714) 264-4610
4 in this area
133 Total Sales
Map
Source: California Regional Multiple Listing Service (CRMLS)
MLS Number: OC20036990
APN: 932-071-78
- 2547 Cornerstone Ln
- 403 Aura Dr
- 2630 Luminous Ln
- 292 Bowling Green Dr
- 249 Loyola Rd
- 1608 Elm Ave
- 653 Joann St
- 637 Darrell St
- 543 W Wilson St Unit 6
- 642 W Wilson St
- 624 W Wilson St Unit B1
- 2268 Cornell Dr
- 208 Dartmouth Place
- 1813 Oriole Dr
- 311 W Wilson St
- 2191 Harbor Blvd Unit 65
- 2191 Harbor Blvd
- 157 Yorktown Ln
- 2334 Bunker Hill Way
- 117 Clearbrook Ln
- 2540 Cornerstone Ln
- 2541 Cornerstone Ln Unit 15
- 2544 Cornerstone Ln
- 2538 Cornerstone Ln
- 2542 Cornerstone Ln
- 2545 Cornerstone Ln
- 2536 Cornerstone Ln
- 2543 Cornerstone Ln
- 2530 Cornerstone Ln
- 2537 Cornerstone Ln
- 2539 Cornerstone Ln
- 2532 Cornerstone Ln
- 2533 Cornerstone Ln
- 2534 Cornerstone Ln
- 2535 Cornerstone Ln
- 2526 Cornerstone Ln
- 2528 Cornerstone Ln
- 2529 Cornerstone Ln Unit 7
- 2531 Cornerstone Ln
- 461 Swarthmore Ln
