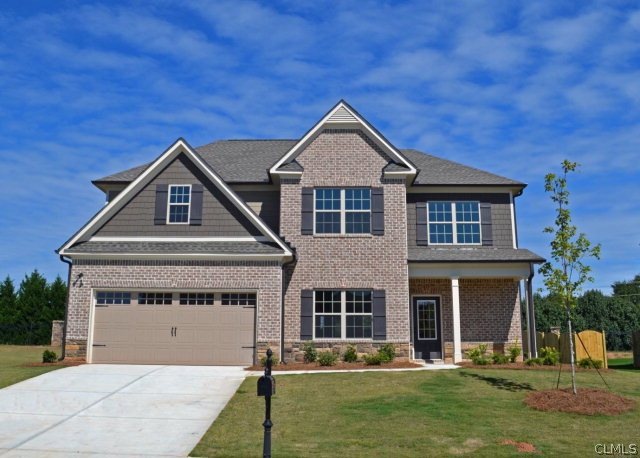2540 Day Break Way Dacula, GA 30019
Highlights
- Newly Remodeled
- Craftsman Architecture
- Vaulted Ceiling
- Harbins Elementary School Rated A-
- Clubhouse
- Wood Flooring
About This Home
As of December 2014The Riverwood - 5 Bedrooms 3 Full Baths. This Open Floor Plan Includes a Guest Bedroom on the Main. The Spacious Family Room with a Fireplace is Adjacent to a Contemporary Kitchen which Includes a Break Fast Area. This Impressive Floor Plan Offers a Separate Dining Room Perfect for Family Gatherings. 4 Additional Bedrooms including the Master Suite Upstairs. The Huge Master includes a Personalized His/Her Walk in Closets and Separate Vanities in the Bathroom. Spacious Level Lot, Blinds, Granite, Hardwood Floors, Premium Trim Package to include Shadow Boxing, Crown Molding Upstairs and Downstairs All Standard. Ask the Agent about the Buyer's $5000. Make an Appointment today.
Last Buyer's Agent
Non Member
ATHENS AREA ASSOCIATION OF REALTORS
Home Details
Home Type
- Single Family
Est. Annual Taxes
- $112
Year Built
- Built in 2014 | Newly Remodeled
HOA Fees
- $550 Monthly HOA Fees
Parking
- 2 Car Attached Garage
- Parking Available
- Garage Door Opener
Home Design
- Craftsman Architecture
- A-Frame Home
- Brick Exterior Construction
- Slab Foundation
- Frame Construction
- Stone Siding
- HardiePlank Type
Interior Spaces
- 2,832 Sq Ft Home
- 2-Story Property
- Tray Ceiling
- Vaulted Ceiling
- Ceiling Fan
- Gas Log Fireplace
- Double Pane Windows
- Window Treatments
- Entrance Foyer
- Family Room with Fireplace
- Great Room with Fireplace
- Wood Flooring
Kitchen
- Eat-In Kitchen
- Oven
- Range
- Microwave
- Dishwasher
- Kitchen Island
- Solid Surface Countertops
Bedrooms and Bathrooms
- 5 Bedrooms | 1 Primary Bedroom on Main
- 3 Full Bathrooms
- Low Flow Plumbing Fixtures
Schools
- Harbins Elementary School
- Mcconnell Middle School
- Archer High School
Utilities
- Cooling Available
- Forced Air Heating System
- Programmable Thermostat
- Underground Utilities
- High Speed Internet
- Cable TV Available
Additional Features
- Patio
- 10,454 Sq Ft Lot
Listing and Financial Details
- Home warranty included in the sale of the property
- Tax Lot 325
- Assessor Parcel Number R5325 085
Community Details
Overview
- Association fees include electricity, ground maintenance, pool(s), tennis courts
- Georgia Community Association, Phone Number (770) 554-1236
- Built by Reliant Homes LLC
- Providence Subdivision
Amenities
- Clubhouse
Recreation
- Tennis Courts
- Community Pool
Ownership History
Purchase Details
Purchase Details
Home Financials for this Owner
Home Financials are based on the most recent Mortgage that was taken out on this home.Purchase Details
Home Financials for this Owner
Home Financials are based on the most recent Mortgage that was taken out on this home.Map
Home Values in the Area
Average Home Value in this Area
Purchase History
| Date | Type | Sale Price | Title Company |
|---|---|---|---|
| Quit Claim Deed | -- | -- | |
| Warranty Deed | $390,000 | -- | |
| Warranty Deed | $390,000 | -- | |
| Warranty Deed | $221,900 | -- |
Mortgage History
| Date | Status | Loan Amount | Loan Type |
|---|---|---|---|
| Previous Owner | $230,000 | New Conventional | |
| Previous Owner | $204,503 | New Conventional | |
| Previous Owner | $210,805 | New Conventional |
Property History
| Date | Event | Price | Change | Sq Ft Price |
|---|---|---|---|---|
| 12/17/2014 12/17/14 | Sold | $221,900 | 0.0% | $78 / Sq Ft |
| 12/17/2014 12/17/14 | Sold | $221,900 | 0.0% | $78 / Sq Ft |
| 12/17/2014 12/17/14 | Sold | $221,900 | -1.6% | $60 / Sq Ft |
| 12/08/2014 12/08/14 | Pending | -- | -- | -- |
| 11/29/2014 11/29/14 | Pending | -- | -- | -- |
| 11/17/2014 11/17/14 | Pending | -- | -- | -- |
| 11/13/2014 11/13/14 | For Sale | $225,550 | 0.0% | $80 / Sq Ft |
| 11/06/2014 11/06/14 | Price Changed | $225,550 | +1.0% | $61 / Sq Ft |
| 10/29/2014 10/29/14 | For Sale | $223,350 | 0.0% | $79 / Sq Ft |
| 10/04/2014 10/04/14 | For Sale | $223,350 | -- | $60 / Sq Ft |
Tax History
| Year | Tax Paid | Tax Assessment Tax Assessment Total Assessment is a certain percentage of the fair market value that is determined by local assessors to be the total taxable value of land and additions on the property. | Land | Improvement |
|---|---|---|---|---|
| 2023 | $7,753 | $199,960 | $38,000 | $161,960 |
| 2022 | $4,961 | $130,000 | $25,200 | $104,800 |
| 2021 | $4,199 | $130,000 | $25,200 | $104,800 |
| 2020 | $4,229 | $134,720 | $25,200 | $109,520 |
| 2019 | $4,019 | $125,640 | $23,200 | $102,440 |
| 2018 | $3,826 | $116,480 | $23,200 | $93,280 |
| 2016 | $3,621 | $106,000 | $20,800 | $85,200 |
| 2015 | $3,209 | $88,760 | $14,000 | $74,760 |
| 2014 | $297 | $7,200 | $7,200 | $0 |
Source: CLASSIC MLS (Athens Area Association of REALTORS®)
MLS Number: 941149
APN: 5-325-085
- 2511 Day Break Way
- 2470 Day Break Way SE
- 0 Bold Springs Rd Unit 10390304
- 2694 Dawning Day Dr
- 3165 Hall Rd
- 3220 Indian Shoals Rd
- 3255 Hall Rd
- 3057 Bold Springs Rd
- 3284 Hall Rd
- 2906 Jones Phillips Rd
- 2056 Cadenza Cir
- 2056 Cadenza Cir
- 2056 Cadenza Cir
- 2056 Cadenza Cir
- 2056 Cadenza Cir
- 2056 Cadenza Cir
- 3156 Morris Hills Dr
- 3004 Amabile Rd
- 2256 Cadenza Cir
- 2780 Dolce Rd
